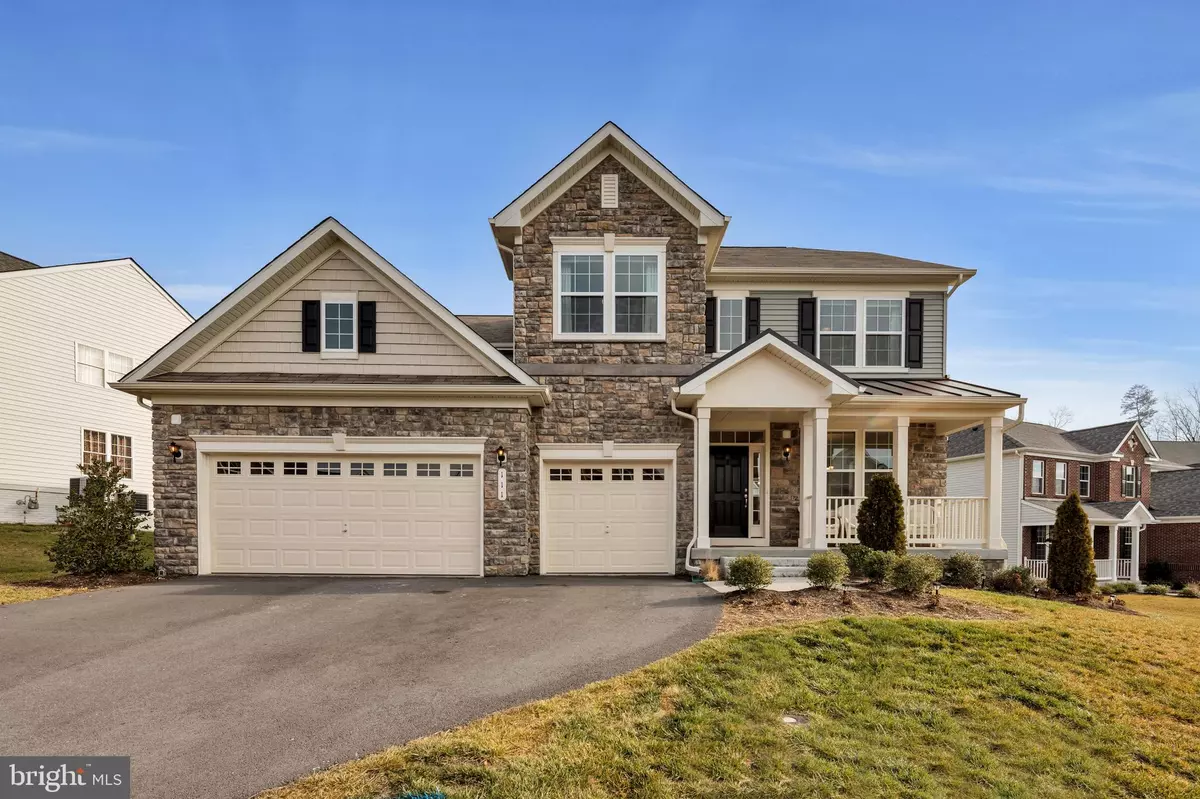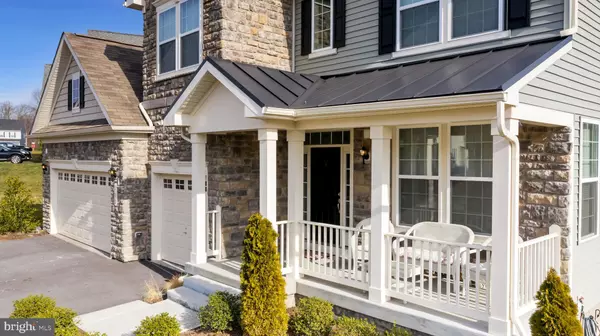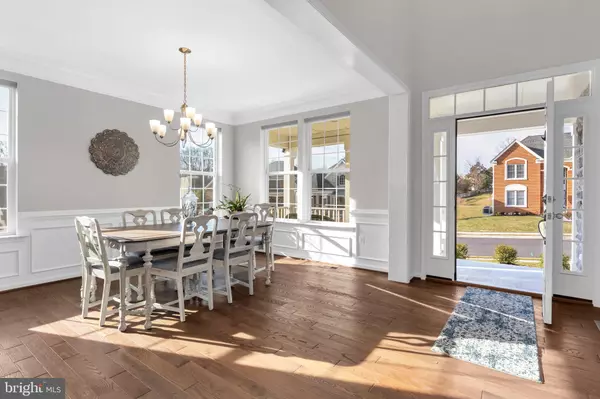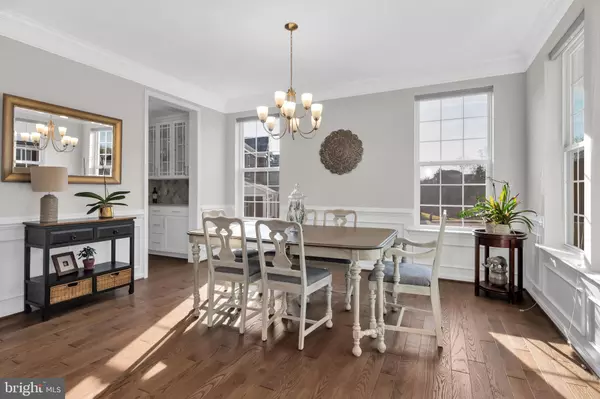$515,000
$525,000
1.9%For more information regarding the value of a property, please contact us for a free consultation.
5 Beds
4 Baths
3,531 SqFt
SOLD DATE : 03/30/2020
Key Details
Sold Price $515,000
Property Type Single Family Home
Sub Type Detached
Listing Status Sold
Purchase Type For Sale
Square Footage 3,531 sqft
Price per Sqft $145
Subdivision Twin Lakes Overlook
MLS Listing ID VAFV154856
Sold Date 03/30/20
Style Colonial,Traditional
Bedrooms 5
Full Baths 4
HOA Fees $75/mo
HOA Y/N Y
Abv Grd Liv Area 3,531
Originating Board BRIGHT
Year Built 2018
Annual Tax Amount $2,671
Tax Year 2019
Lot Size 0.320 Acres
Acres 0.32
Property Description
The Gourmet Kitchen to envy and is a game changer with 12 foot extended Quartz Island, perfect for entertaining and cooking, plus a walk-in pantry. Immaculate, Move-In ready, 5 Bedrooms 4 full Bathrooms with a 3 car oversize garage. Home has an abundance of natural light in this spacious, modern, open concept floor plan with wood flooring on the first level. Main floor laundry room, main floor office or guest bedroom and full separate bathroom. Cozy Joanna Gains shiplap design gas fireplace, Trex deck off the kitchen and two coat closets on the main area. The second level features spacious a Loft/play/study area, 3 spacious bedrooms for your family to grow into and the upstairs, Master suite to keep an eye on everyone or a place for privacy to leave the world behind. The third level is an unfinished basement perfect for storage or future growth. Water softener installed. The basement is plumbed for a bathroom. The home is located in a quiet neighborhood environment on a cul-de-sac with sidewalks for biking, jogging, strollers, and dog walking. The dream outdoor space has a flat area for a set, which conveys, and great sledding or slip and slide hill. Perfect for creating memories with friends and family. The homeowner has nurtured the lawn with Weed Man lawn service and consistent mowing. Also added landscaping by planting perennials, shrubs, and trees to enhance yard and side area was used for an organic garden. Home is The Donovan Model by Richmond American, in the sought after Twin Lakes Community. Features easy access to Route 7, I-81 to I-66. (30) minute drive to Loudoun County Commuter bus in Purcellville or the Hamilton Park and Ride.View 3D Virtual Tour and use the measuring tool feature for your convenience.
Location
State VA
County Frederick
Zoning RP
Rooms
Other Rooms Dining Room, Primary Bedroom, Bedroom 2, Kitchen, Family Room, Bedroom 1, Laundry, Loft, Bathroom 1, Bathroom 2, Bathroom 3, Primary Bathroom
Basement Full, Unfinished
Main Level Bedrooms 1
Interior
Interior Features Ceiling Fan(s), Crown Moldings, Floor Plan - Open, Pantry, Upgraded Countertops, Walk-in Closet(s), Water Treat System, Window Treatments, Wood Floors, Soaking Tub, Kitchen - Island, Kitchen - Gourmet, Chair Railings, Carpet, Butlers Pantry, Attic
Hot Water 60+ Gallon Tank
Heating Forced Air, Central, Programmable Thermostat, Heat Pump(s)
Cooling Central A/C, Ceiling Fan(s), Heat Pump(s), Programmable Thermostat, Zoned
Flooring Wood, Carpet, Ceramic Tile
Fireplaces Number 1
Equipment Built-In Microwave, Dishwasher, Disposal, Stainless Steel Appliances, Cooktop - Down Draft, Cooktop, Exhaust Fan, Oven - Self Cleaning, Oven - Wall, Oven - Single
Fireplace Y
Window Features Double Pane,Screens,Vinyl Clad
Appliance Built-In Microwave, Dishwasher, Disposal, Stainless Steel Appliances, Cooktop - Down Draft, Cooktop, Exhaust Fan, Oven - Self Cleaning, Oven - Wall, Oven - Single
Heat Source Electric, Natural Gas
Laundry Main Floor
Exterior
Exterior Feature Deck(s), Porch(es)
Parking Features Garage - Front Entry, Garage Door Opener
Garage Spaces 3.0
Utilities Available Cable TV Available, Electric Available, Natural Gas Available, Phone Available
Water Access N
View Street, Trees/Woods
Accessibility None
Porch Deck(s), Porch(es)
Attached Garage 3
Total Parking Spaces 3
Garage Y
Building
Story 3+
Sewer Public Sewer
Water Public
Architectural Style Colonial, Traditional
Level or Stories 3+
Additional Building Above Grade, Below Grade
Structure Type 9'+ Ceilings,Dry Wall,Cathedral Ceilings,High,2 Story Ceilings
New Construction N
Schools
Elementary Schools Greenwood Mill
Middle Schools Admiral Richard E. Byrd
High Schools Millbrook
School District Frederick County Public Schools
Others
Senior Community No
Tax ID 55M 2 9 53
Ownership Fee Simple
SqFt Source Assessor
Acceptable Financing Cash, Conventional, FHA, VA
Listing Terms Cash, Conventional, FHA, VA
Financing Cash,Conventional,FHA,VA
Special Listing Condition Standard
Read Less Info
Want to know what your home might be worth? Contact us for a FREE valuation!

Our team is ready to help you sell your home for the highest possible price ASAP

Bought with Leila Smith • Pearson Smith Realty, LLC
"My job is to find and attract mastery-based agents to the office, protect the culture, and make sure everyone is happy! "







