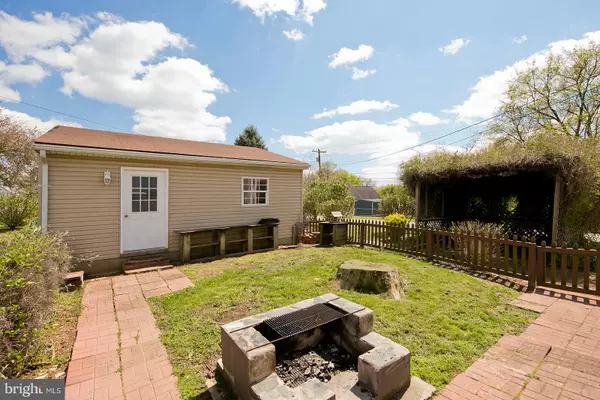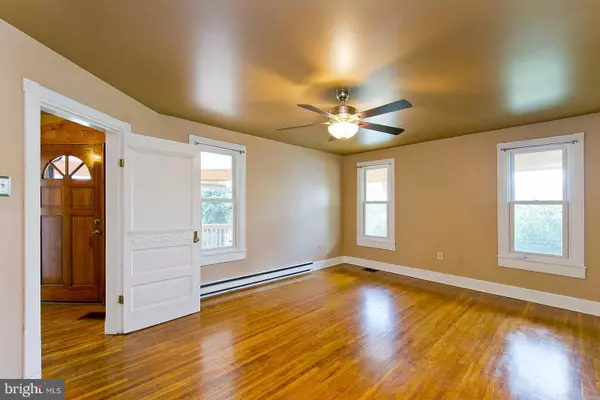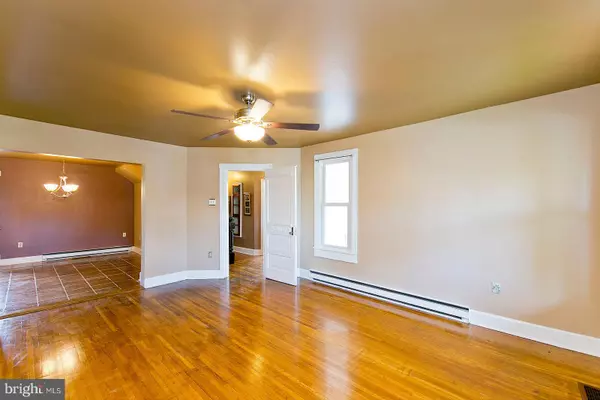$181,000
$184,900
2.1%For more information regarding the value of a property, please contact us for a free consultation.
3 Beds
2 Baths
1,918 SqFt
SOLD DATE : 05/20/2020
Key Details
Sold Price $181,000
Property Type Single Family Home
Sub Type Detached
Listing Status Sold
Purchase Type For Sale
Square Footage 1,918 sqft
Price per Sqft $94
Subdivision Shasta
MLS Listing ID WVJF138490
Sold Date 05/20/20
Style Victorian
Bedrooms 3
Full Baths 1
Half Baths 1
HOA Y/N N
Abv Grd Liv Area 1,918
Originating Board BRIGHT
Year Built 1902
Annual Tax Amount $1,078
Tax Year 2019
Lot Size 6,098 Sqft
Acres 0.14
Property Description
PRICED 25K UNDER RECENT APPRAISAL! Looking for that perfect Victorian era home that is in move in ready condition? Look no further, this is perfectly located in a quaint small town that instantly brings you back in time and within walking distance to the post office and minutes from Marc train! This updated home has the charm of yesteryear but with all of the modern conveniences...stainless steel kitchen appliances, heat pump, updated windows, flooring, master walk in closet, and built ins galore! Even the 200 amp electrical and plumbing were completely updated in 1997. All of the rooms are generously sized and offer an abundance of storage in every room! Main floor den could be 4th bedroom. Every detail has been customized by the owners who resided here for the last 24 years. The outside entertainment space consists of front covered deck, rear fenced in patio area, and a gorgeous covered arbor for additional seating. The detached garage is an extra bonus with room for a workshop and has 100 amp electric. This is the Victorian era home you've been waiting for...and its move in ready for its new, lucky occupants!
Location
State WV
County Jefferson
Zoning 101
Rooms
Other Rooms Living Room, Primary Bedroom, Bedroom 2, Bedroom 3, Kitchen, Den, Foyer, Laundry, Storage Room, Full Bath, Half Bath
Basement Partial, Interior Access
Interior
Interior Features Carpet, Combination Kitchen/Dining, Family Room Off Kitchen, Floor Plan - Traditional, Kitchen - Eat-In, Kitchen - Country, Kitchen - Table Space, Stain/Lead Glass, Tub Shower, Walk-in Closet(s), Wood Floors
Hot Water Electric
Heating Heat Pump(s), Baseboard - Electric, Forced Air
Cooling Central A/C
Flooring Hardwood, Laminated, Vinyl, Ceramic Tile
Equipment Dishwasher, Exhaust Fan, Refrigerator, Icemaker, Oven/Range - Electric, Stainless Steel Appliances, Washer - Front Loading, Dryer - Front Loading, Water Conditioner - Owned
Fireplace N
Window Features Double Hung,Vinyl Clad
Appliance Dishwasher, Exhaust Fan, Refrigerator, Icemaker, Oven/Range - Electric, Stainless Steel Appliances, Washer - Front Loading, Dryer - Front Loading, Water Conditioner - Owned
Heat Source Electric, Oil
Laundry Main Floor, Hookup
Exterior
Exterior Feature Deck(s), Patio(s), Roof
Parking Features Garage - Rear Entry, Oversized, Additional Storage Area
Garage Spaces 4.0
Water Access N
Roof Type Metal
Accessibility None
Porch Deck(s), Patio(s), Roof
Total Parking Spaces 4
Garage Y
Building
Lot Description Road Frontage
Story 2
Sewer Public Sewer
Water Public
Architectural Style Victorian
Level or Stories 2
Additional Building Above Grade, Below Grade
Structure Type Dry Wall
New Construction N
Schools
School District Jefferson County Schools
Others
Senior Community No
Tax ID 021A005300000000
Ownership Fee Simple
SqFt Source Assessor
Acceptable Financing Conventional, Cash
Listing Terms Conventional, Cash
Financing Conventional,Cash
Special Listing Condition Standard
Read Less Info
Want to know what your home might be worth? Contact us for a FREE valuation!

Our team is ready to help you sell your home for the highest possible price ASAP

Bought with Elizabeth D. McDonald • Dandridge Realty Group, LLC
"My job is to find and attract mastery-based agents to the office, protect the culture, and make sure everyone is happy! "







