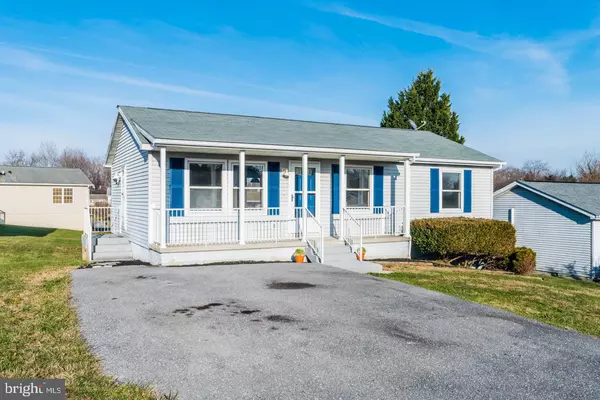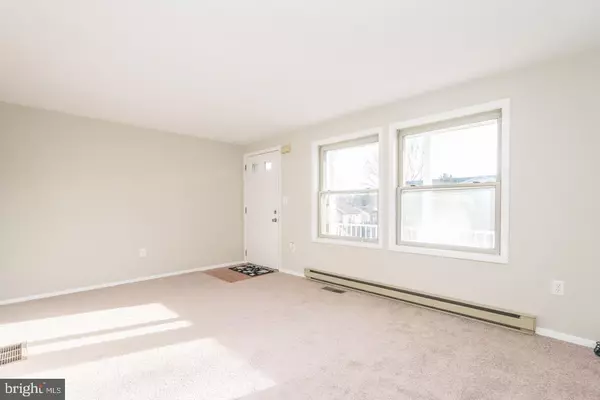$157,000
$159,000
1.3%For more information regarding the value of a property, please contact us for a free consultation.
3 Beds
1 Bath
960 SqFt
SOLD DATE : 04/03/2020
Key Details
Sold Price $157,000
Property Type Single Family Home
Sub Type Detached
Listing Status Sold
Purchase Type For Sale
Square Footage 960 sqft
Price per Sqft $163
Subdivision Wildflower Creek Estates
MLS Listing ID WVBE173720
Sold Date 04/03/20
Style Ranch/Rambler
Bedrooms 3
Full Baths 1
HOA Fees $25/qua
HOA Y/N Y
Abv Grd Liv Area 960
Originating Board BRIGHT
Year Built 1992
Annual Tax Amount $1,583
Tax Year 2019
Lot Size 7,841 Sqft
Acres 0.18
Property Description
Take a look at this single level home that's move in ready with new carpet and new paint! There's a side entry door for when you have loads of groceries or don't want to mess up the living area. The kitchen is clean and classic with white cabinetry, appliances and new counter tops. There is plenty of storage and work space in the kitchen for family dinners with the dining space only steps away. The dining area has space for a full size table and a nice view onto the deck and back yard with an annual fruit bearing pear tree. The bathroom vanity was replaced within the last few years and the roof replaced 4 years ago. 2 windows replaced that no longer are energy efficient. There is a full, open walk out basement waiting to be finished however the buyer desires. Seller is offering closing cost assistance and a home warranty! Don't miss this incredible opportunity to own a home that's turn key but yet full of possibilities!
Location
State WV
County Berkeley
Zoning 101
Direction South
Rooms
Other Rooms Living Room, Dining Room, Bedroom 2, Bedroom 3, Kitchen, Basement, Bedroom 1, Bathroom 1
Basement Full, Connecting Stairway, Daylight, Partial, Outside Entrance, Unfinished
Main Level Bedrooms 3
Interior
Interior Features Carpet, Ceiling Fan(s), Combination Kitchen/Dining, Entry Level Bedroom, Floor Plan - Traditional, Tub Shower
Hot Water Electric
Heating Baseboard - Electric
Cooling Central A/C
Flooring Carpet, Vinyl
Equipment Built-In Microwave, Dishwasher, Disposal, Dryer - Electric, Microwave, Refrigerator, Stove, Washer, Water Heater
Furnishings No
Fireplace N
Appliance Built-In Microwave, Dishwasher, Disposal, Dryer - Electric, Microwave, Refrigerator, Stove, Washer, Water Heater
Heat Source Electric
Laundry Basement
Exterior
Utilities Available Cable TV Available, DSL Available, Phone Available
Water Access N
Roof Type Architectural Shingle
Street Surface Paved
Accessibility None
Road Frontage Road Maintenance Agreement
Garage N
Building
Lot Description Cul-de-sac, Rear Yard, Road Frontage
Story 2
Sewer Public Sewer
Water Public
Architectural Style Ranch/Rambler
Level or Stories 2
Additional Building Above Grade, Below Grade
Structure Type Dry Wall
New Construction N
Schools
Elementary Schools Opequon
Middle Schools Martinsburg North
High Schools Hedgesville
School District Berkeley County Schools
Others
Pets Allowed Y
HOA Fee Include Road Maintenance
Senior Community No
Tax ID 0814D007300000000
Ownership Fee Simple
SqFt Source Assessor
Horse Property N
Special Listing Condition Standard
Pets Allowed Cats OK, Dogs OK
Read Less Info
Want to know what your home might be worth? Contact us for a FREE valuation!

Our team is ready to help you sell your home for the highest possible price ASAP

Bought with Brandon Bennett • Weichert Realtors - Blue Ribbon
"My job is to find and attract mastery-based agents to the office, protect the culture, and make sure everyone is happy! "







