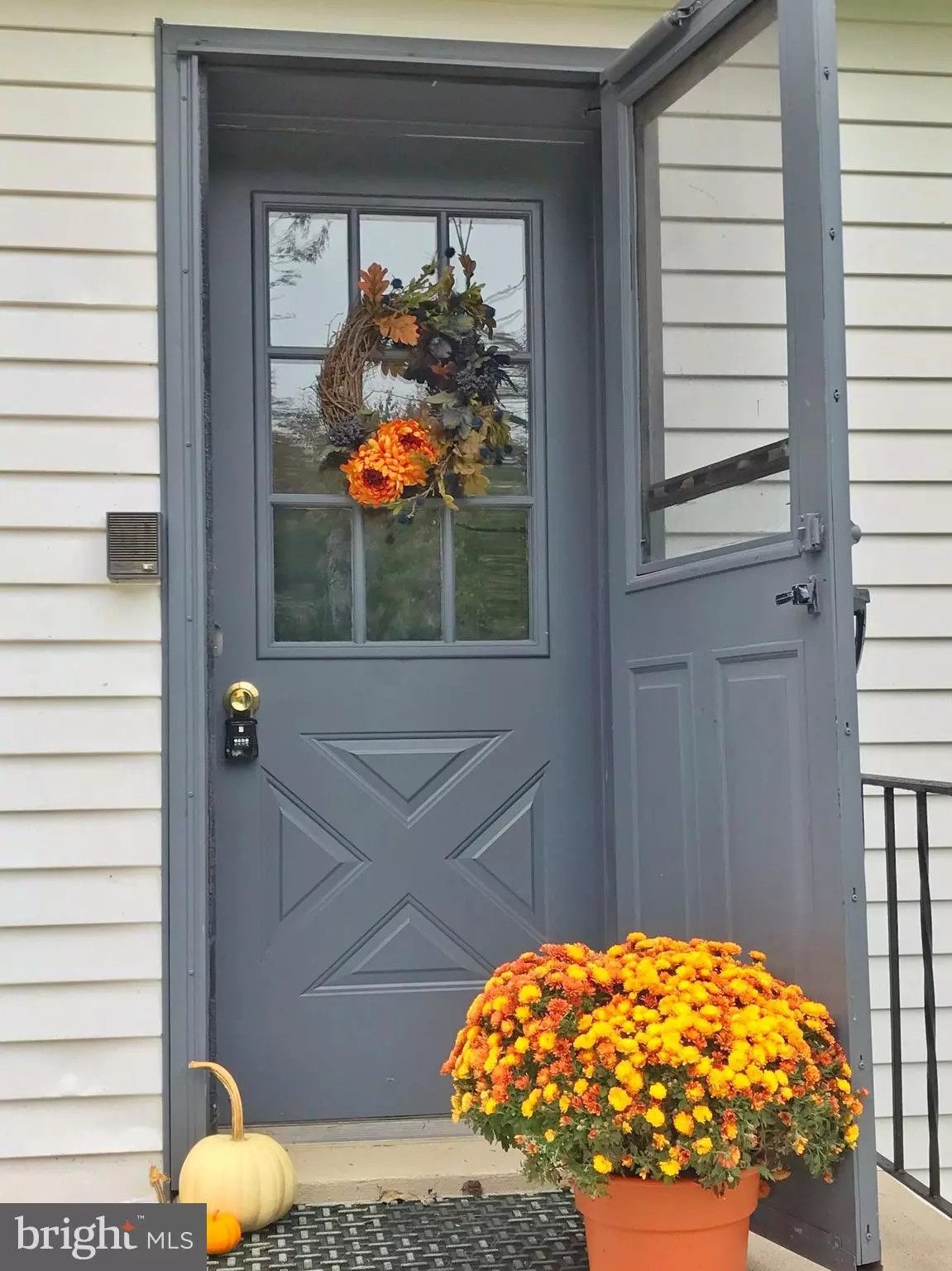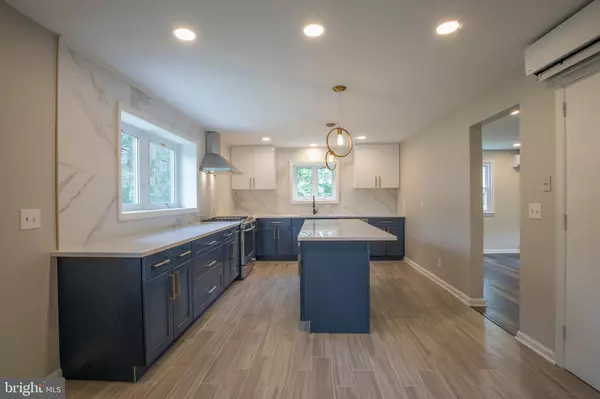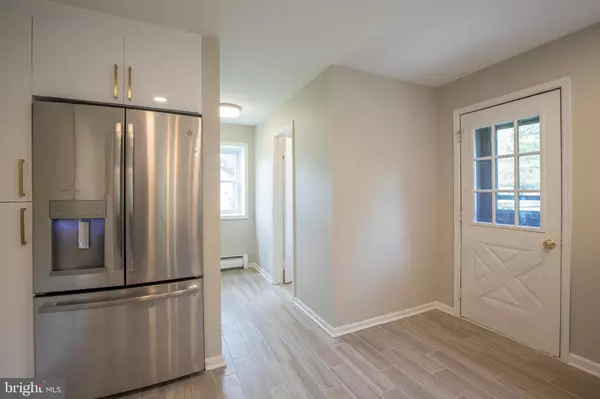$360,000
$365,000
1.4%For more information regarding the value of a property, please contact us for a free consultation.
4 Beds
2 Baths
2,200 SqFt
SOLD DATE : 08/03/2020
Key Details
Sold Price $360,000
Property Type Single Family Home
Sub Type Detached
Listing Status Sold
Purchase Type For Sale
Square Footage 2,200 sqft
Price per Sqft $163
Subdivision Not On List
MLS Listing ID NJHT105150
Sold Date 08/03/20
Style Colonial
Bedrooms 4
Full Baths 2
HOA Y/N N
Abv Grd Liv Area 2,200
Originating Board BRIGHT
Year Built 1907
Annual Tax Amount $6,065
Tax Year 2019
Lot Size 9,583 Sqft
Acres 0.22
Lot Dimensions 0.00 x 0.00
Property Description
Home has been completely remodeled! Tucked away on a pretty Stockton side street, this four bedroom colonial has been newly remodeled and checks all the boxes! The nice sized yard connects directly to the Canal Path, which is ideal for walking to the markets on the weekend, riding your bike along the River, or heading to one of the local restaurants. The stunning and NEW kitchen is the heart of this home, with oversized island, quartz countertops and stainless steel appliances. Open floor plan living spaces coupled with all NEW luxury European flooring and crisp modern lighting make this a wonderful home for entertaining. The main level also boasts brand new high efficiency ductless central air and first floor laundry and bath. Upstairs, four bedrooms enjoy generous closets and newly renovated baths with modern vanities and tile. All NEW windows throughout, and numerous other NEW renovations. A broad back porch is sized to accommodate outdoor dining, and a convenient shed offers storage options. Only a 5 minute drive away from the center of Lambertville & New Hope. 90 minutes from NYC and 60 minutes from Philadelphia. Come see this adorable home today!
Location
State NJ
County Hunterdon
Area Stockton Boro (21023)
Zoning R110
Rooms
Other Rooms Living Room, Dining Room, Primary Bedroom, Bedroom 2, Bedroom 3, Bedroom 4, Kitchen
Basement Partial
Interior
Interior Features Carpet, Kitchen - Eat-In, Pantry, Recessed Lighting, Walk-in Closet(s), Formal/Separate Dining Room
Heating Forced Air, Central
Cooling Central A/C, Wall Unit, Window Unit(s)
Equipment Built-In Microwave, Dishwasher, Oven/Range - Gas, Range Hood, Refrigerator, Stainless Steel Appliances
Fireplace N
Window Features ENERGY STAR Qualified
Appliance Built-In Microwave, Dishwasher, Oven/Range - Gas, Range Hood, Refrigerator, Stainless Steel Appliances
Heat Source Natural Gas
Laundry Main Floor
Exterior
Exterior Feature Porch(es)
Waterfront N
Water Access N
Roof Type Asphalt
Accessibility None
Porch Porch(es)
Parking Type Off Street
Garage N
Building
Lot Description Backs - Parkland, Cul-de-sac
Story 3
Sewer Public Sewer
Water Public
Architectural Style Colonial
Level or Stories 3
Additional Building Above Grade, Below Grade
New Construction N
Schools
Middle Schools South Hunterdon Regional M.S.
High Schools South Hunterdon Regional H.S.
School District South Hunterdon Regional
Others
Senior Community No
Tax ID 23-00011-00043
Ownership Fee Simple
SqFt Source Assessor
Special Listing Condition Standard
Read Less Info
Want to know what your home might be worth? Contact us for a FREE valuation!

Our team is ready to help you sell your home for the highest possible price ASAP

Bought with Lisa Theodore • Weichert Realtors - Princeton

"My job is to find and attract mastery-based agents to the office, protect the culture, and make sure everyone is happy! "







