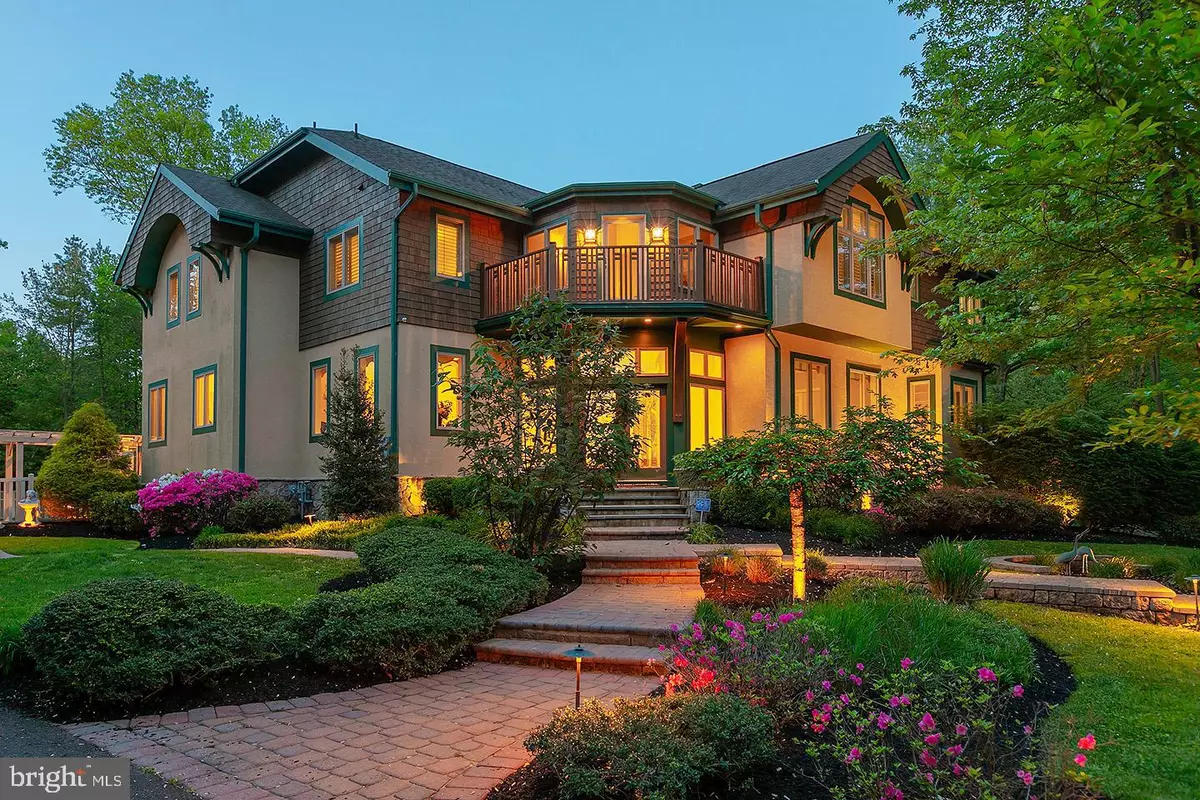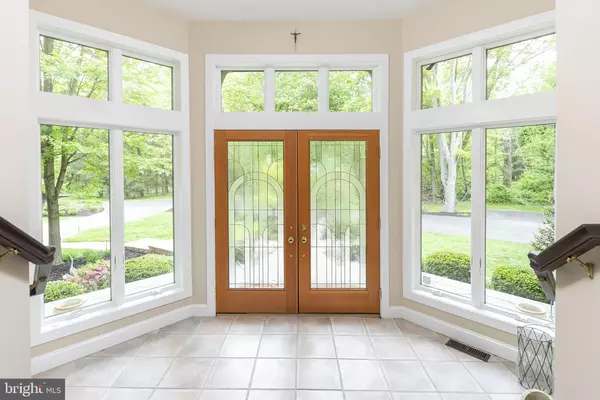$1,150,000
$1,274,900
9.8%For more information regarding the value of a property, please contact us for a free consultation.
4 Beds
6 Baths
4,764 SqFt
SOLD DATE : 06/17/2020
Key Details
Sold Price $1,150,000
Property Type Single Family Home
Sub Type Detached
Listing Status Sold
Purchase Type For Sale
Square Footage 4,764 sqft
Price per Sqft $241
Subdivision The Reserve
MLS Listing ID NJBL343976
Sold Date 06/17/20
Style Contemporary,Traditional
Bedrooms 4
Full Baths 5
Half Baths 1
HOA Y/N N
Abv Grd Liv Area 4,764
Originating Board BRIGHT
Year Built 2003
Annual Tax Amount $29,894
Tax Year 2019
Lot Size 2.000 Acres
Acres 2.0
Lot Dimensions 290 x 391
Property Description
An amazing, truly unique 4 bedroom, 5.5 bath home with gourmet kitchen, full finished walk out basement, 2 car garage with home theater on the second level, a tennis-basketball court, built-in pool with slide, hot-tub and waterfalls, and a covered outdoor kitchen & bar which is nestled on a resort like professionally landscaped two acre property. This traditional looking home with a contemporary open floor plan that flows seamlessly throughout the first level with an abundance of windows and plenty of natural light with many wonderful architectural features. The double leaded glass front doors lead you to the 2 story foyer with ceramic floors, that opens to the formal living room with hardwood floors, crown molding and custom shadowbox chair rails. Through the glass pocket double doors you will enter the private first floor office that has built in books shelves, custom curved bench seat and hardwood floors. To the other side of the foyer you will find the formal dining room with crown molding hardwood floors, recessed lights and custom valances. The family room is off the kitchen with cathedral ceilings, skylights, lots of windows, a gas fireplace with stone surround with natural wood mantel, and oversized patio doors that lead you to the outdoor living space. The eat-in gourmet Kitchen is drenched with natural light. The kitchen has custom cabinets with beautifully detailed trim work, farmhouse sink, granite countertops, large center island, wolf stove with griddle, subzero refrigerator, Bosch dishwasher, built-in wolf microwave and custom built in Ariston coffee station. A large mud room is located off the kitchen with built-in coat and shoe rack with access to the back yard and the laundry room that has a double closet, Over-sized front end loading Samsung washer and dryer with base cabinets and folding station. The first floor has newer maple espresso stained hardwood floors in living rm, dining rm, study, and family rm. The second level of this home has a large master bedroom suite with a sitting area, balcony, his and her walk in closets, tray ceilings, plantation blinds, a private bath with limestone floors, toilet and bidet, multi spray shower with glass enclosure, double sink vanity and a corner jacuzzi tub. There are 3 additional bedrooms on the 2nd floor the first one is a suite with a private bath and the other two share the hall bath. On the 3rd level you will find a large storage area with built in shelves and racks that can serve as an off season closet. There is also a lovely balcony with views of the back grounds. You will find a custom wet bar with granite tops, custom glass shelves w/back lights, sink and mini-refrigerator in the finished walk out basement. This large room is set up with a pool table area, a place to watch your favorite game and a full bath. There is also an exercise room, a large carpeted storage area, an extra pantry and the utility closet. The home has a 15 zoned radiant heating system that warms the house from the floors up. Above the 2 car garage you will find the theater room that has a full bath, wet bar with mini-fridge. microwave, 8 custom recliner chairs and red velvet curtains. This 2 acre wonderland is professionally landscaped with pavers, flower beds, mature trees and a firepit surrounded by waterfalls. The outdoor cooking facility has a Viking grill, 2 burner Viking cook-top, Viking refrigerator, wine cooler, granite tops, cabinets, Lights, Tv, speakers and ceiling fan. This is a must see house that has many upgrades, perfect for all seasons entertaining, is close to all major highways but nestled in a secluded peaceful parcel.
Location
State NJ
County Burlington
Area Moorestown Twp (20322)
Zoning RESIDENTIAL
Rooms
Other Rooms Living Room, Dining Room, Primary Bedroom, Sitting Room, Bedroom 2, Bedroom 4, Kitchen, Family Room, Foyer, Exercise Room, Laundry, Mud Room, Other, Office, Storage Room, Bathroom 2, Bathroom 3, Bonus Room, Primary Bathroom, Full Bath, Half Bath
Basement Fully Finished, Walkout Level
Interior
Interior Features Built-Ins, Ceiling Fan(s), Chair Railings, Crown Moldings, Curved Staircase, Family Room Off Kitchen, Floor Plan - Open, Kitchen - Eat-In, Kitchen - Island, Pantry, Skylight(s), Sprinkler System, Stall Shower, Walk-in Closet(s), Water Treat System, Wet/Dry Bar, Window Treatments, Wood Floors
Heating Radiant, Radiator
Cooling Central A/C
Flooring Carpet, Ceramic Tile, Hardwood
Fireplaces Number 1
Fireplaces Type Gas/Propane
Equipment Built-In Microwave, Dishwasher, Disposal, Dryer - Front Loading, Exhaust Fan, Microwave, Washer - Front Loading, Water Heater
Fireplace Y
Appliance Built-In Microwave, Dishwasher, Disposal, Dryer - Front Loading, Exhaust Fan, Microwave, Washer - Front Loading, Water Heater
Heat Source Natural Gas
Laundry Main Floor
Exterior
Exterior Feature Patio(s), Deck(s), Balconies- Multiple
Garage Garage - Front Entry
Garage Spaces 2.0
Pool In Ground
Waterfront N
Water Access N
Roof Type Asphalt
Accessibility Chairlift
Porch Patio(s), Deck(s), Balconies- Multiple
Parking Type Detached Garage
Total Parking Spaces 2
Garage Y
Building
Story 3+
Sewer Public Sewer
Water Public
Architectural Style Contemporary, Traditional
Level or Stories 3+
Additional Building Above Grade, Below Grade
New Construction N
Schools
High Schools Moorestown H.S.
School District Moorestown Township Public Schools
Others
Senior Community No
Tax ID 22-03900-00013 02
Ownership Fee Simple
SqFt Source Assessor
Acceptable Financing Cash, Conventional
Listing Terms Cash, Conventional
Financing Cash,Conventional
Special Listing Condition Standard
Read Less Info
Want to know what your home might be worth? Contact us for a FREE valuation!

Our team is ready to help you sell your home for the highest possible price ASAP

Bought with Anne Koons • BHHS Fox & Roach-Cherry Hill

"My job is to find and attract mastery-based agents to the office, protect the culture, and make sure everyone is happy! "







