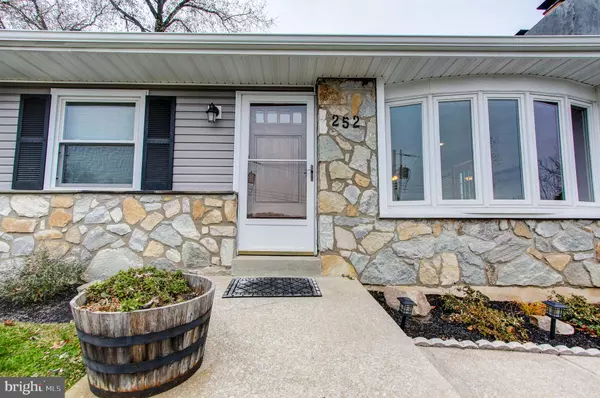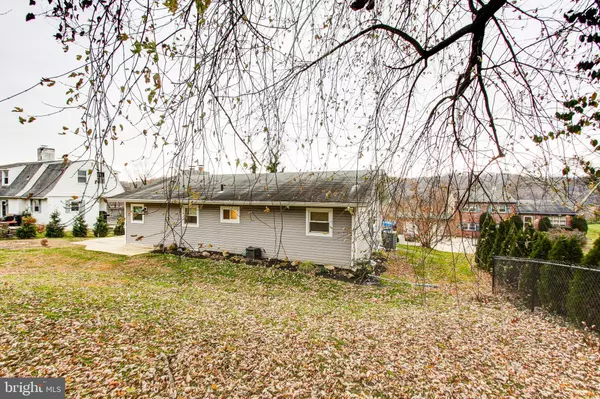$340,000
$349,900
2.8%For more information regarding the value of a property, please contact us for a free consultation.
3 Beds
2 Baths
2,300 SqFt
SOLD DATE : 03/25/2020
Key Details
Sold Price $340,000
Property Type Single Family Home
Sub Type Detached
Listing Status Sold
Purchase Type For Sale
Square Footage 2,300 sqft
Price per Sqft $147
Subdivision None Available
MLS Listing ID PAMC628760
Sold Date 03/25/20
Style Ranch/Rambler
Bedrooms 3
Full Baths 2
HOA Y/N N
Abv Grd Liv Area 1,300
Originating Board BRIGHT
Year Built 1965
Annual Tax Amount $3,495
Tax Year 2020
Lot Size 8,000 Sqft
Acres 0.18
Lot Dimensions 80.00 x 0.00
Property Description
JUST REDUCED and PRICED to SELL !! -Sought After West Conshohocken Single on Private Non-thru Street Location. Truly a Move in Ready! Take advantage of All that this home has to offer in walking distance to ALL that Conshohocken has to offer from Great Restaurants, Shopping, Train Station , River Front and so much more. Maintenance FREE Raised Ranch w/ 1 Car GARAGE and Finished Walk-out Basement in UPPER MERION SCHOOL DISTRICT. This Home has been Thoughtfully Updated over the last 2 yrs. Recent Improvements Includes Gorgeous Brand NEW Eat -in Kitchen w/ Granite Counters - Top of the line Stainless Appliances ( Refrigerator Included) Build-ins , generous counter, cabinet and pantry space. Gleaming refinished Hardwood Floors thru-out main level . Living Room offers One of Two wood Burning Fireplaces in the Home and is flooded with Natural Light from the expansive casement Bow Window. Entire Home Freshly Painted thru out in current Neutral Shades. 3 Nice Size Bedrooms with Expanded Height Closets. Main Level bath Updated with Current Fixtures and Finishes , Full Tile Tub Surround. Moving down to the Finished Lower Level that adds expansive additional living space you will start to Imagine the Endless Decorating Possibilities. Plenty of room for 4th Bedroom or Home office. The Brick Raised Hearth Fireplace is a unexpected feature that brings both Warmth and Character. Full Three piece Bath w/ shower , Laundry Space w/ Washtub and Storage Space complete the space that Adjoins the 1 Car Garage. Recently Professionally Landscaped with Clean - Crisp Shrubs and Planting that will add Both Color and Privacy. Note that a Foundation has been installed for Shed. in yard. New Siding, New Energy Efficient Windows and Exterior Doors,Garage Door w/ opener, Newer Roof / Gutters and Down spouts, BRAND NEW High efficiency Central Air Conditioning Unit . Low Heating /Cooling Bills. Call today for Private showing - Quick Settlement Possible .
Location
State PA
County Montgomery
Area Upper Merion Twp (10658)
Zoning R2
Rooms
Other Rooms Living Room, Kitchen, Basement, Bedroom 1, Bathroom 1, Bathroom 2, Bathroom 3
Basement Full
Main Level Bedrooms 3
Interior
Interior Features Combination Kitchen/Dining, Kitchen - Gourmet, Pantry, Recessed Lighting, Wood Floors, Built-Ins, Stall Shower, Tub Shower
Hot Water Electric
Heating Forced Air, Heat Pump - Electric BackUp, Baseboard - Electric
Cooling Central A/C
Flooring Hardwood, Laminated
Fireplaces Number 2
Fireplaces Type Brick
Equipment Dishwasher, Disposal, Oven - Self Cleaning
Furnishings No
Fireplace Y
Window Features Bay/Bow,Energy Efficient,Vinyl Clad
Appliance Dishwasher, Disposal, Oven - Self Cleaning
Heat Source Electric
Laundry Basement
Exterior
Exterior Feature Patio(s)
Garage Garage - Front Entry, Garage Door Opener, Inside Access
Garage Spaces 1.0
Utilities Available Cable TV
Waterfront N
Water Access N
View Panoramic, Trees/Woods
Roof Type Shingle
Accessibility None
Porch Patio(s)
Road Frontage Boro/Township
Parking Type Attached Garage, Driveway, On Street
Attached Garage 1
Total Parking Spaces 1
Garage Y
Building
Lot Description Front Yard, Landscaping, No Thru Street, Rear Yard
Story 1
Foundation Block
Sewer Public Sewer
Water Public
Architectural Style Ranch/Rambler
Level or Stories 1
Additional Building Above Grade, Below Grade
New Construction N
Schools
High Schools Upper Merion
School District Upper Merion Area
Others
Senior Community No
Tax ID 58-00-11866-001
Ownership Fee Simple
SqFt Source Assessor
Acceptable Financing Cash, Conventional, FHA
Horse Property N
Listing Terms Cash, Conventional, FHA
Financing Cash,Conventional,FHA
Special Listing Condition Standard
Read Less Info
Want to know what your home might be worth? Contact us for a FREE valuation!

Our team is ready to help you sell your home for the highest possible price ASAP

Bought with Carmine Rauso • KW Greater West Chester

"My job is to find and attract mastery-based agents to the office, protect the culture, and make sure everyone is happy! "







