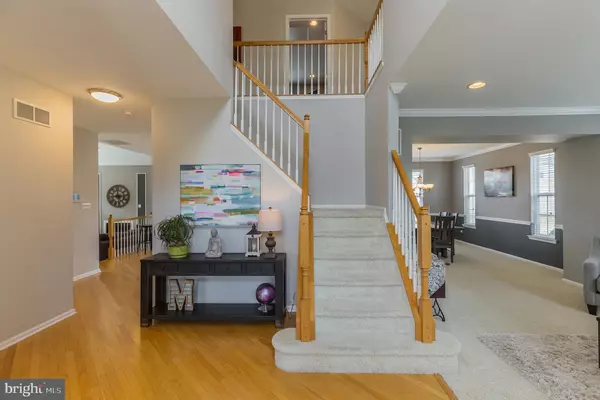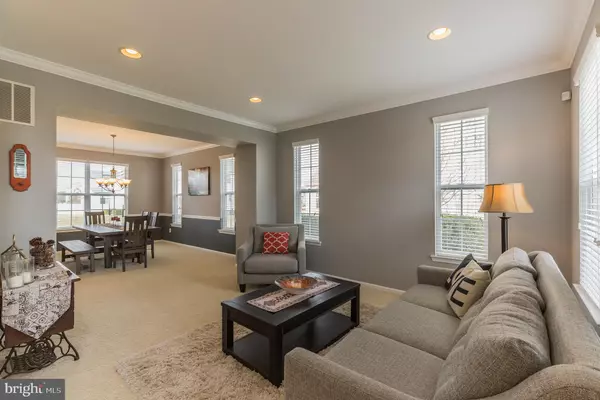$315,000
$295,000
6.8%For more information regarding the value of a property, please contact us for a free consultation.
4 Beds
4 Baths
3,799 SqFt
SOLD DATE : 05/15/2020
Key Details
Sold Price $315,000
Property Type Single Family Home
Sub Type Detached
Listing Status Sold
Purchase Type For Sale
Square Footage 3,799 sqft
Price per Sqft $82
Subdivision Westbury Hunt
MLS Listing ID NJCD390548
Sold Date 05/15/20
Style Traditional,Colonial
Bedrooms 4
Full Baths 2
Half Baths 2
HOA Y/N N
Abv Grd Liv Area 3,299
Originating Board BRIGHT
Year Built 2007
Annual Tax Amount $10,460
Tax Year 2019
Lot Size 0.283 Acres
Acres 0.28
Lot Dimensions 85.00 x 145.00
Property Description
Welcome to 5 Westbury Drive, a former model home in Westbury Hunt. Enter this home via a dramatic two story foyer with hardwood flooring. There is a large study conveniently located off of the foyer and accessed via french doors- it could also be used as a first-floor guest room. On the opposite side of the foyer are the formal living and dining rooms - the living room is light and bright and the dining room is generously-sized with custom moldings. The kitchen is large and features white cabinetry, granite counters, tiled backsplash, large center island with seating and pendant lighting, recessed lighting and a large separate eating area with glass doors with a wonderful view of the back yard. The kitchen opens onto the family room with vaulted ceiling,, custom windows, and gas fireplace. Upstairs are four large bedrooms including the gorgeous master suite with tray ceiling, sitting area, huge walk in closet and ensuite bath with large spa-like shower and two separate vanities. A large second floor laundry room and hall bath complete the second level. The partially finished basement with half bath can be used as a media room, home gym, or playroom.- there is also a large unfinished area offering tons of storage space. This home sits on one of the premium lots with additional privacy as there are no homes directly behind it.
Location
State NJ
County Camden
Area Winslow Twp (20436)
Zoning PR3
Rooms
Other Rooms Living Room, Dining Room, Primary Bedroom, Bedroom 2, Bedroom 3, Bedroom 4, Kitchen, Family Room, Foyer, Study, Laundry, Media Room
Basement Connecting Stairway, Drainage System, Heated, Partially Finished, Poured Concrete, Sump Pump
Interior
Interior Features Carpet, Family Room Off Kitchen, Floor Plan - Traditional, Formal/Separate Dining Room, Kitchen - Gourmet, Primary Bath(s), Walk-in Closet(s), Wood Floors
Hot Water Natural Gas
Heating Forced Air
Cooling Central A/C
Flooring Hardwood, Carpet
Equipment Built-In Microwave, Dishwasher, Disposal, Water Heater
Furnishings No
Fireplace Y
Appliance Built-In Microwave, Dishwasher, Disposal, Water Heater
Heat Source Natural Gas
Exterior
Garage Garage - Front Entry, Garage Door Opener, Inside Access, Oversized
Garage Spaces 6.0
Utilities Available Cable TV Available, Natural Gas Available, Phone Available
Waterfront N
Water Access N
Roof Type Architectural Shingle
Accessibility None
Parking Type Attached Garage, Driveway
Attached Garage 2
Total Parking Spaces 6
Garage Y
Building
Story 3+
Foundation Concrete Perimeter
Sewer Public Sewer
Water Public
Architectural Style Traditional, Colonial
Level or Stories 3+
Additional Building Above Grade, Below Grade
Structure Type 2 Story Ceilings,Dry Wall,Vaulted Ceilings,Tray Ceilings
New Construction N
Schools
School District Winslow Township Public Schools
Others
Pets Allowed Y
Senior Community No
Tax ID 36-03901 01-00003
Ownership Fee Simple
SqFt Source Assessor
Acceptable Financing Cash, Conventional, FHA, VA
Listing Terms Cash, Conventional, FHA, VA
Financing Cash,Conventional,FHA,VA
Special Listing Condition Standard
Pets Description No Pet Restrictions
Read Less Info
Want to know what your home might be worth? Contact us for a FREE valuation!

Our team is ready to help you sell your home for the highest possible price ASAP

Bought with Jeffrey R Hickman • Connection Realtors

"My job is to find and attract mastery-based agents to the office, protect the culture, and make sure everyone is happy! "







