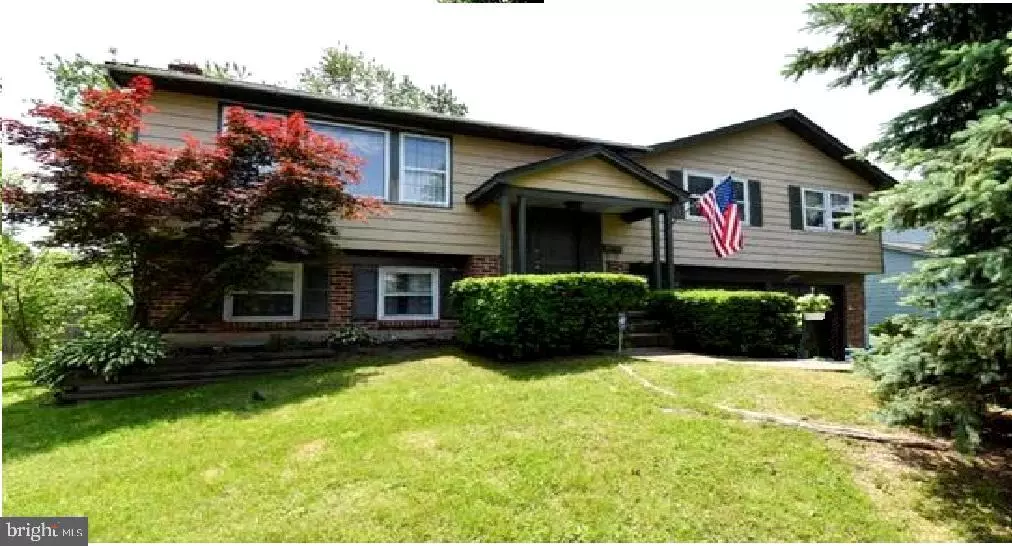$219,000
$219,000
For more information regarding the value of a property, please contact us for a free consultation.
4 Beds
3 Baths
2,049 SqFt
SOLD DATE : 06/30/2020
Key Details
Sold Price $219,000
Property Type Single Family Home
Sub Type Detached
Listing Status Sold
Purchase Type For Sale
Square Footage 2,049 sqft
Price per Sqft $106
Subdivision Broadmoor
MLS Listing ID NJCD379988
Sold Date 06/30/20
Style Bi-level
Bedrooms 4
Full Baths 2
Half Baths 1
HOA Y/N N
Abv Grd Liv Area 2,049
Originating Board BRIGHT
Year Built 1975
Annual Tax Amount $9,107
Tax Year 2019
Lot Size 9,375 Sqft
Acres 0.22
Lot Dimensions 75.00 x 125.00
Property Description
Welcome to the Broadmoor development of Somerdale This Colonial bi-level with over 2,000 + square foot of living space. Included is an eat in kitchen with tiled floors and back splash, formal dining and living room with beautiful original hardwood floors and a large picture window which lets in lots of natural light. There are three nice size bedrooms on the main floor with hardwood under the carpets. The master bath has a stall shower and the hall bath has a large vanity with tub/shower combo. The lower level has a large family room with wood burning brick fireplace and a small bar area. The 2 car garage was converted into a 1 car with a 4th bedroom and exercise room or an office on this floor and a bonus room or gym. The one car garage has plenty of room for additional storage and a garage door opener. The back yard is partially fenced and includes a large patio, perfect for the family BBQ. The pull down attic with plenty of additional storage. This home is ready to just move right in. Close to major shopping areas and just a short distance to Phila. Home warranty is included.
Location
State NJ
County Camden
Area Gloucester Twp (20415)
Zoning RES.
Rooms
Other Rooms Dining Room, Primary Bedroom, Kitchen, Family Room, Bedroom 1, Exercise Room, Laundry, Bathroom 1, Bathroom 2, Bathroom 3, Primary Bathroom
Main Level Bedrooms 3
Interior
Heating Forced Air
Cooling Central A/C
Fireplaces Number 1
Fireplaces Type Brick
Fireplace Y
Heat Source Natural Gas
Laundry Hookup, Lower Floor
Exterior
Garage Inside Access, Garage Door Opener
Garage Spaces 1.0
Waterfront N
Water Access N
Accessibility 2+ Access Exits, 36\"+ wide Halls
Parking Type Driveway, On Street, Attached Garage
Attached Garage 1
Total Parking Spaces 1
Garage Y
Building
Lot Description Cleared, Front Yard, Level, Rear Yard, SideYard(s)
Story 2
Sewer Public Sewer
Water Public
Architectural Style Bi-level
Level or Stories 2
Additional Building Above Grade, Below Grade
New Construction N
Schools
High Schools Highland H.S.
School District Black Horse Pike Regional Schools
Others
Pets Allowed Y
Senior Community No
Tax ID 15-09203-00009
Ownership Fee Simple
SqFt Source Assessor
Acceptable Financing FHA, Conventional, Cash, FHVA
Listing Terms FHA, Conventional, Cash, FHVA
Financing FHA,Conventional,Cash,FHVA
Special Listing Condition Standard
Pets Description Cats OK, Dogs OK
Read Less Info
Want to know what your home might be worth? Contact us for a FREE valuation!

Our team is ready to help you sell your home for the highest possible price ASAP

Bought with Arlene V Elefante • Weichert Realtors-Burlington

"My job is to find and attract mastery-based agents to the office, protect the culture, and make sure everyone is happy! "







