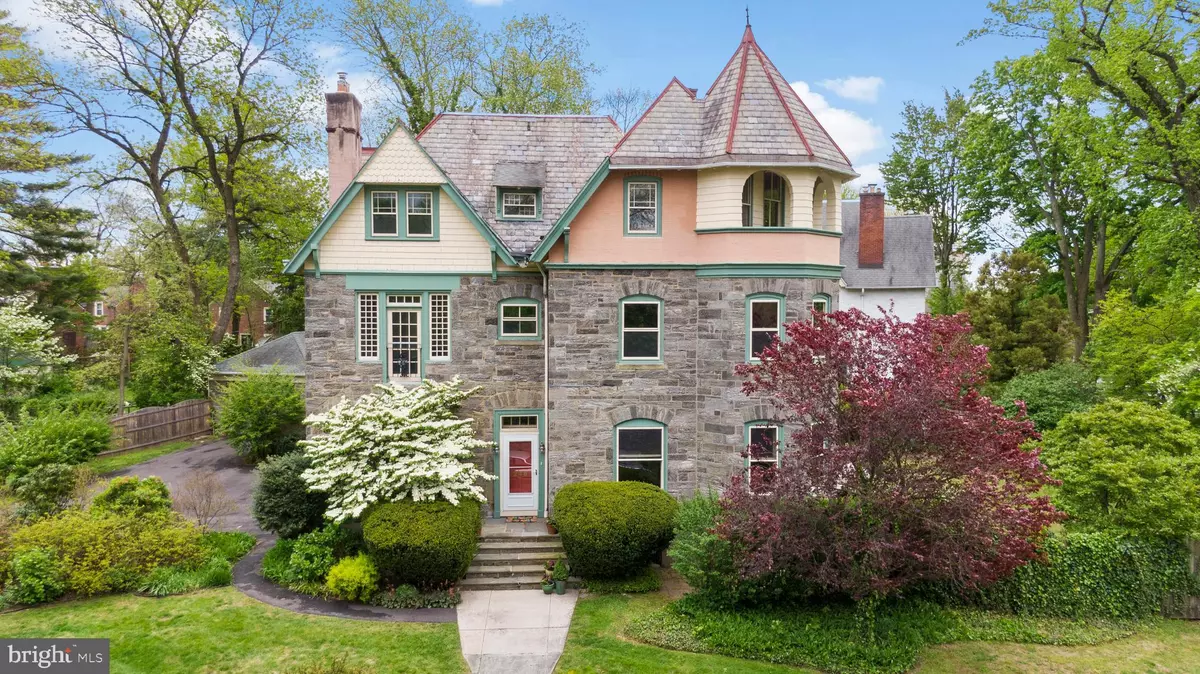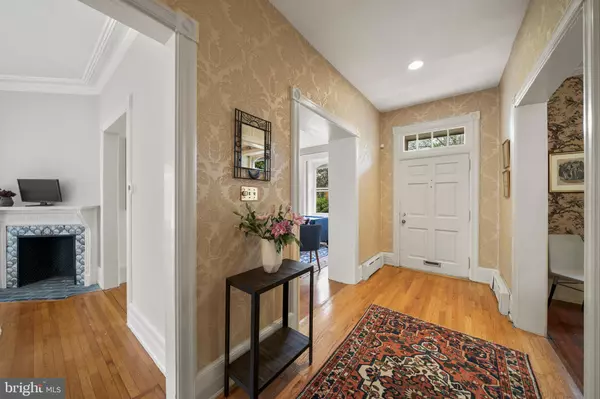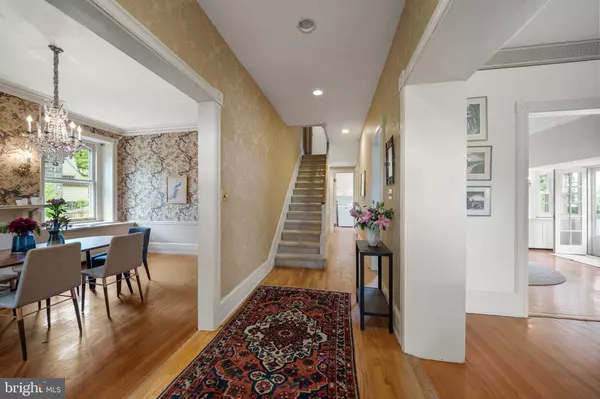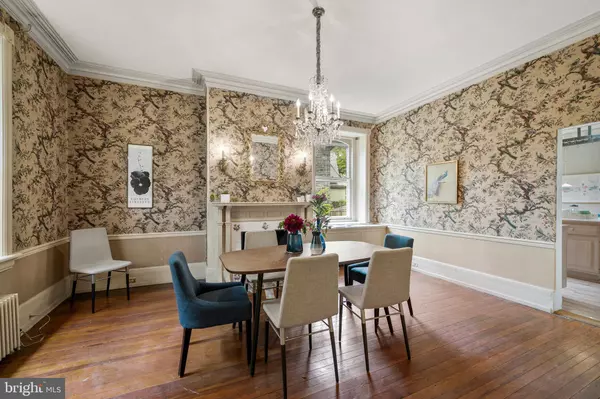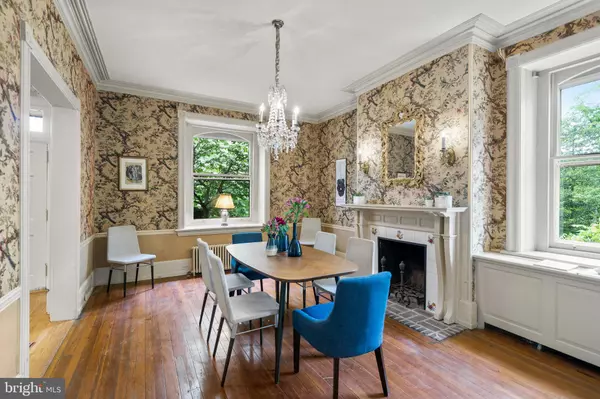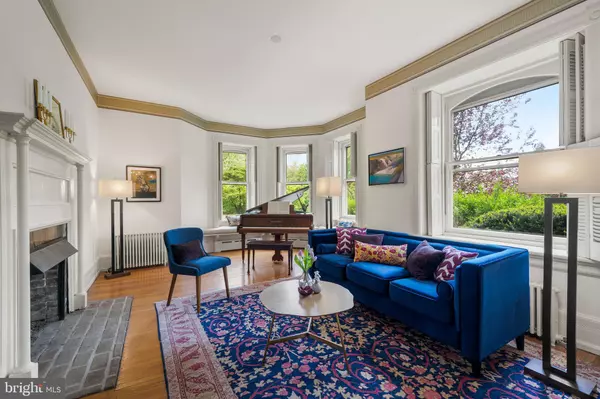$855,000
$925,000
7.6%For more information regarding the value of a property, please contact us for a free consultation.
6 Beds
4 Baths
3,804 SqFt
SOLD DATE : 07/17/2020
Key Details
Sold Price $855,000
Property Type Single Family Home
Sub Type Detached
Listing Status Sold
Purchase Type For Sale
Square Footage 3,804 sqft
Price per Sqft $224
Subdivision Chestnut Hill
MLS Listing ID PAPH795450
Sold Date 07/17/20
Style Victorian
Bedrooms 6
Full Baths 3
Half Baths 1
HOA Y/N N
Abv Grd Liv Area 3,804
Originating Board BRIGHT
Year Built 1886
Annual Tax Amount $10,606
Tax Year 2020
Lot Size 0.344 Acres
Acres 0.34
Lot Dimensions 150.00 x 120.00
Property Description
A modest price for a wonderful property in a million dollar neighborhood--and with a brand new heating system! This is an absolutely charming home, close to train and Chestnut Hill shops, with high ceilings, crown moldings, exquisite fireplace mantels, pocket doors, oak and original random-width southern pine floors, oversized sunny windows, treetops 3rd floor balcony overlooking miles of lush green views. 1st floor: Entry hall; large sunny living room with gas fireplace; 2nd sitting room with fireplace and french doors that lead to southwest facing deck overlooking green lawns; formal dining room with fireplace, original plaster crown molding in beautiful condition, chair rails (dining room chandelier is excluded); 13x20 eat-in gourmet kitchen with miles of counter workspace including the Portuguese hand-painted tile counter of the center island, abundant cabinetry, double sink with garbage disposal, Bosch dishwasher, trash compactor, 5 burner gas stove top, built-in microwave, extra wide Dacor electric oven, Sub-Zero refrigerator/freezer, hanging pot rack, breakfast area at one end with built-in bench; powder room; laundry room with washer and dryer. 2nd floor: Sumptuous master bedroom suite including a large bedroom flooded with natural light, interior shutters, window seats, ceiling fan, a second room that has been converted into a fabulous dressing room/closet with center island of drawers, and a full master bath with glass enclosed shower stall, terrazzo tile floor with electric radiant heat below, marble sink counter; 2nd bedroom with fireplace and built-in desk/shelving now used as an office; 3rd bedroom currently used as large family room; Full hall bath with shower over tub; Hall linen closet. 3rd floor: 3 enormous bedrooms including one with floor-to-ceiling window that gives access to southwest-facing balcony; full bathroom with shower over tub; large storage room with multiple built-ins and huge walk-in cedar closet. Full basement is unfinished for utilities, storage and work areas with exit to outside. Brand new gas hot water heat. Newer gas domestic hot water heater. 200 AMP circuit breaker electric panel. Both gas line and water line have been replaced. Storm and screen windows in place on most windows. Slate roofs with planes of asphalt shingle in the rear and flat top roof. Detached one-car garage. Very private green lawns with landscaped gardens. Walk to Chestnut Hill shops and restaurants, a few steps to the Chestnut Hill West train station, a few more steps into the Wissahickon park. This is an extraordinary residence, listed as "significant" on the Chestnut Hill Historic District Inventory. This is Chestnut Hill: A Hewitt Brothers Victorian "suburban villa" home with 6 bedrooms and 3 1/2 baths (including really terrific master bedroom suite!) designed for Henry Houston (one of his very first investments in Chestnut Hill) and built by Ashton Tourison in 1886. It has been loved and cared for over many years by the current owner. Now a new owner will have the opportunity to enjoy it just as much. Easy to show! Don't miss the VIRTUAL TOUR on this MLS listing and on YouTube. Quick settlement possible.
Location
State PA
County Philadelphia
Area 19118 (19118)
Zoning RSA2
Direction West
Rooms
Other Rooms Living Room, Dining Room, Primary Bedroom, Sitting Room, Bedroom 2, Bedroom 3, Kitchen, Bedroom 1, 2nd Stry Fam Rm, Laundry, Office, Storage Room, Bathroom 1, Bathroom 2, Primary Bathroom, Half Bath
Basement Unfinished, Outside Entrance, Windows
Interior
Interior Features Breakfast Area, Built-Ins, Carpet, Ceiling Fan(s), Chair Railings, Crown Moldings, Floor Plan - Traditional, Kitchen - Gourmet, Kitchen - Island, Primary Bath(s), Recessed Lighting, Stall Shower, Upgraded Countertops, Walk-in Closet(s), Wood Floors
Hot Water Natural Gas
Heating Hot Water, Radiant
Cooling Window Unit(s)
Flooring Wood, Carpet
Fireplaces Number 4
Fireplaces Type Gas/Propane, Wood, Non-Functioning, Mantel(s)
Equipment Built-In Microwave, Cooktop, Dishwasher, Disposal, Dryer, Oven - Single, Refrigerator, Trash Compactor, Washer, Water Heater
Fireplace Y
Window Features Bay/Bow,Storm
Appliance Built-In Microwave, Cooktop, Dishwasher, Disposal, Dryer, Oven - Single, Refrigerator, Trash Compactor, Washer, Water Heater
Heat Source Natural Gas, Electric
Laundry Main Floor
Exterior
Exterior Feature Balcony, Deck(s), Patio(s), Porch(es)
Parking Features Garage - Front Entry, Garage - Side Entry
Garage Spaces 1.0
Water Access N
Roof Type Slate,Flat
Accessibility None
Porch Balcony, Deck(s), Patio(s), Porch(es)
Total Parking Spaces 1
Garage Y
Building
Story 3
Sewer Public Sewer
Water Public
Architectural Style Victorian
Level or Stories 3
Additional Building Above Grade, Below Grade
New Construction N
Schools
School District The School District Of Philadelphia
Others
Senior Community No
Tax ID 092210400
Ownership Fee Simple
SqFt Source Assessor
Security Features Security System
Horse Property N
Special Listing Condition Standard
Read Less Info
Want to know what your home might be worth? Contact us for a FREE valuation!

Our team is ready to help you sell your home for the highest possible price ASAP

Bought with Michael Sivel • BHHS Fox & Roach-Chestnut Hill
"My job is to find and attract mastery-based agents to the office, protect the culture, and make sure everyone is happy! "


