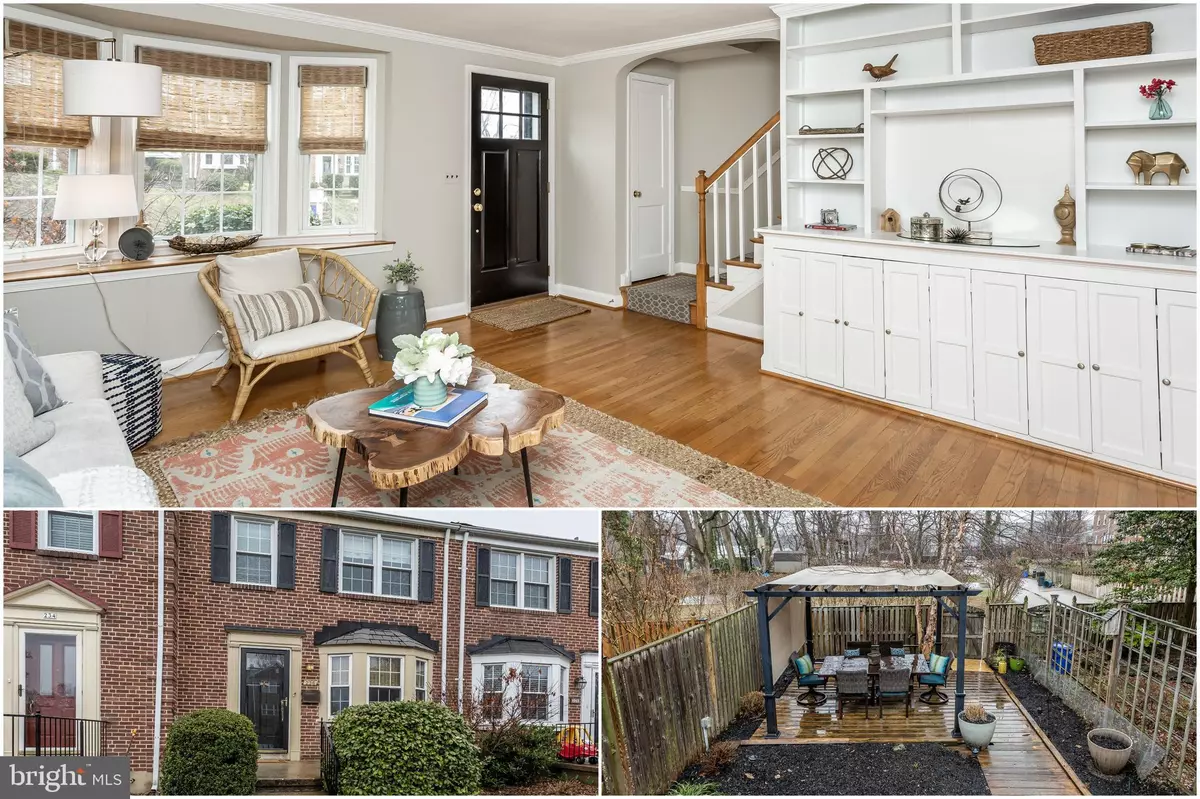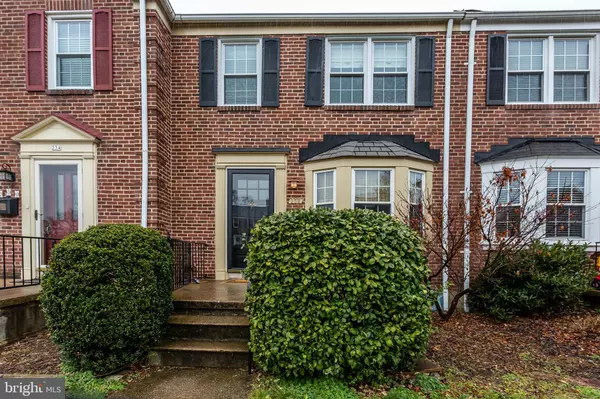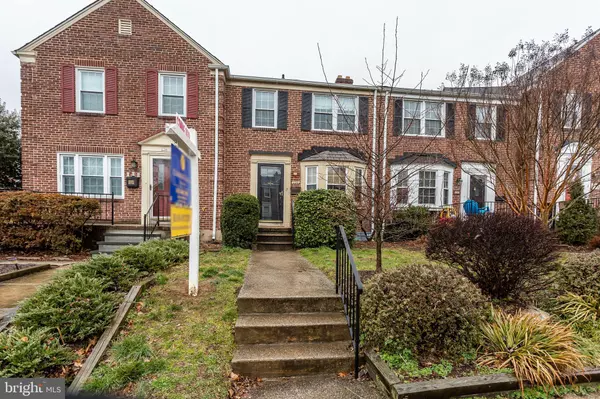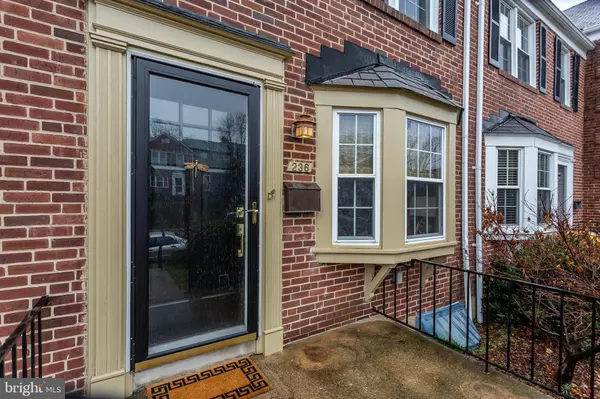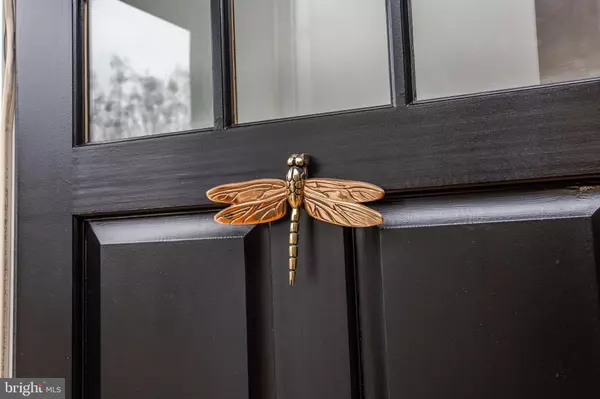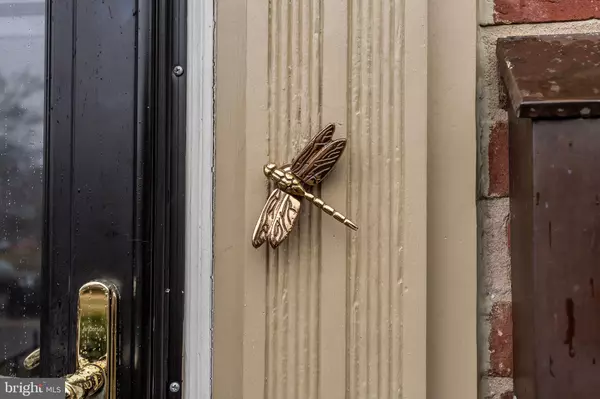$320,000
$319,000
0.3%For more information regarding the value of a property, please contact us for a free consultation.
3 Beds
2 Baths
1,666 SqFt
SOLD DATE : 04/02/2020
Key Details
Sold Price $320,000
Property Type Townhouse
Sub Type Interior Row/Townhouse
Listing Status Sold
Purchase Type For Sale
Square Footage 1,666 sqft
Price per Sqft $192
Subdivision Rodgers Forge
MLS Listing ID MDBC486380
Sold Date 04/02/20
Style Traditional,Colonial
Bedrooms 3
Full Baths 1
Half Baths 1
HOA Y/N N
Abv Grd Liv Area 1,216
Originating Board BRIGHT
Year Built 1955
Annual Tax Amount $4,317
Tax Year 2019
Lot Size 1,976 Sqft
Acres 0.05
Property Description
This home is a show stopper! From the perfect location backing up to greenery and open space to the fabulous oasis in the backyard with a wonderful patio and pergola and upper deck to the incredible built-ins and custom closets inside to the beautiful kitchen with stainless appliances to the gorgeous renovated bathroom... and so so much more. Lovely hardwood floors, crown moldings thru-out the house, window seat in the dining room, and all freshly painted and ready to go! Lower level also has great built-ins, laundry center and lovely powder room, and lots of storage space! This one you need to come see to appreciate. (Do not miss the doorbell) Tilt to clean replacement windows, professionally landscaped yard for easy maintenance, and it's on a wide street with ample parking. Don't miss this one!
Location
State MD
County Baltimore
Zoning RESIDENTIAL
Rooms
Other Rooms Living Room, Dining Room, Primary Bedroom, Bedroom 2, Bedroom 3, Kitchen, Family Room
Basement Connecting Stairway, Improved
Interior
Interior Features Attic, Breakfast Area, Built-Ins, Crown Moldings, Dining Area, Floor Plan - Traditional, Formal/Separate Dining Room, Bathroom - Soaking Tub, Wood Floors
Heating Forced Air
Cooling Central A/C
Equipment Stove, Refrigerator
Fireplace N
Window Features Bay/Bow
Appliance Stove, Refrigerator
Heat Source Natural Gas
Exterior
Exterior Feature Deck(s), Patio(s), Porch(es)
Water Access N
Accessibility None
Porch Deck(s), Patio(s), Porch(es)
Garage N
Building
Story 3+
Sewer Public Sewer
Water Public
Architectural Style Traditional, Colonial
Level or Stories 3+
Additional Building Above Grade, Below Grade
New Construction N
Schools
School District Baltimore County Public Schools
Others
Senior Community No
Tax ID 04090912840590
Ownership Fee Simple
SqFt Source Assessor
Special Listing Condition Standard
Read Less Info
Want to know what your home might be worth? Contact us for a FREE valuation!

Our team is ready to help you sell your home for the highest possible price ASAP

Bought with Jeremy S Walsh • Coldwell Banker Realty
"My job is to find and attract mastery-based agents to the office, protect the culture, and make sure everyone is happy! "


