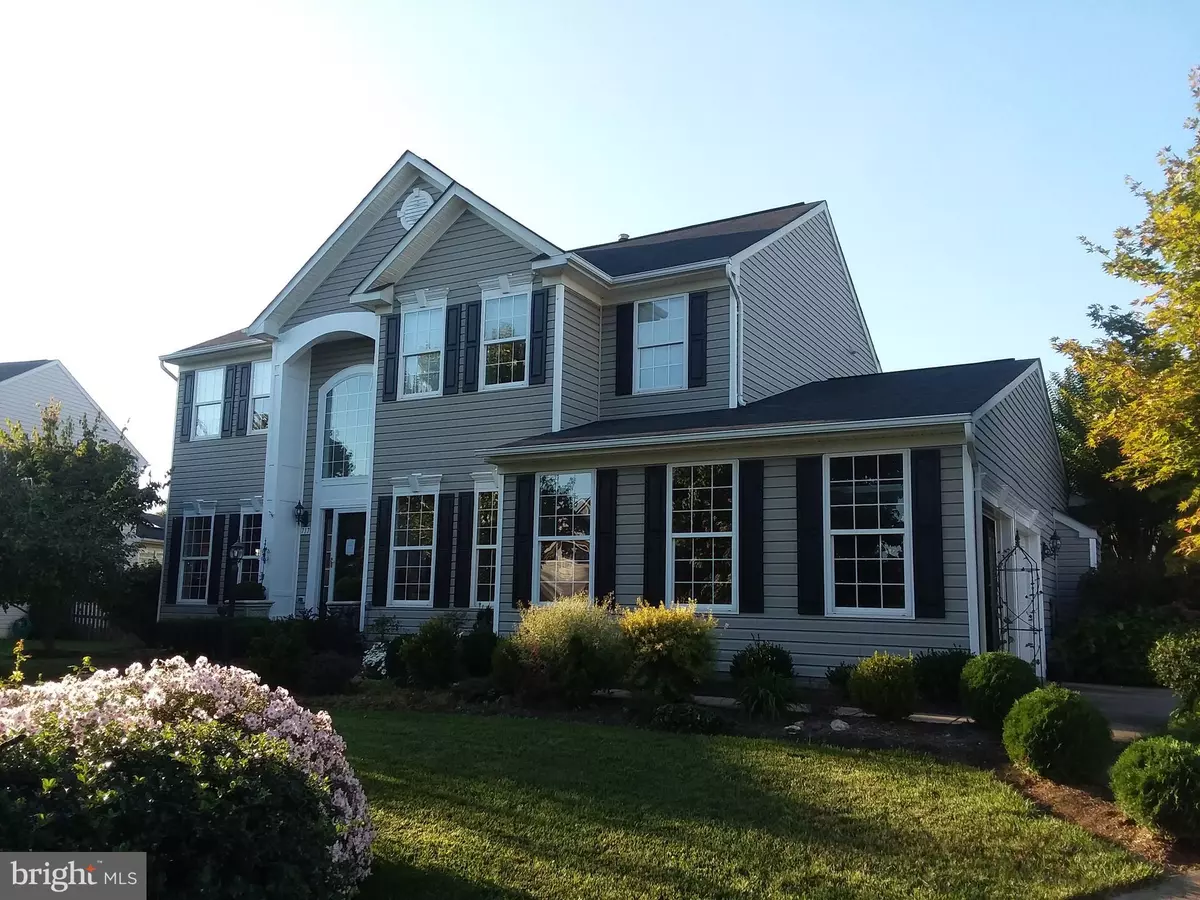$610,000
$599,900
1.7%For more information regarding the value of a property, please contact us for a free consultation.
4 Beds
3 Baths
3,436 SqFt
SOLD DATE : 04/27/2020
Key Details
Sold Price $610,000
Property Type Single Family Home
Sub Type Detached
Listing Status Sold
Purchase Type For Sale
Square Footage 3,436 sqft
Price per Sqft $177
Subdivision Locust Grove
MLS Listing ID VALO402378
Sold Date 04/27/20
Style Colonial
Bedrooms 4
Full Baths 2
Half Baths 1
HOA Fees $33/qua
HOA Y/N Y
Abv Grd Liv Area 2,686
Originating Board BRIGHT
Year Built 2002
Annual Tax Amount $6,692
Tax Year 2019
Lot Size 0.410 Acres
Acres 0.41
Property Description
This home shows like a model! Welcome home to Sunflower Court in Western Loudoun's Locust Grove neighborhood. This 4 bedroom, 2 1/2 bath home with a total of 3,436 finished square feet and a total of 4,258 square feet, features a newly remodeled gourmet kitchen with details, details, details. New stainless steel appliances, Carrara marble countertops, soft close cabinetry, new hardwood floors throughout main level, recently replaced upper level HVAC, new architectural shingled roof, recessed lighting, plantation shutters and a gas fireplace. Lower level boasts a game area, recreational area, tons of storage as well as a rough in for additional bath. The terraced rear deck leads from both the kitchen and sunroom onto a bluestone patio. The back yard is spacious! Private and beautifully landscaped with stone work. This home is close to shopping, schools, wine country, recreation, Dulles airport and the Silver Line metro. Don't miss this one!"
Location
State VA
County Loudoun
Zoning 01
Rooms
Other Rooms Living Room, Dining Room, Primary Bedroom, Bedroom 2, Bedroom 3, Bedroom 4, Kitchen, Family Room, Study, Sun/Florida Room, Laundry, Recreation Room
Basement Fully Finished, Rough Bath Plumb, Sump Pump
Main Level Bedrooms 4
Interior
Interior Features Built-Ins, Carpet, Crown Moldings, Dining Area, Breakfast Area, Kitchen - Island, Skylight(s), Walk-in Closet(s), Wood Floors, Window Treatments, Chair Railings, Formal/Separate Dining Room, Family Room Off Kitchen, Kitchen - Eat-In, Kitchen - Gourmet, Primary Bath(s), Pantry, Recessed Lighting, Soaking Tub, Tub Shower, Upgraded Countertops, Attic
Hot Water Bottled Gas
Heating Forced Air, Heat Pump(s), Zoned
Cooling Central A/C, Heat Pump(s), Zoned
Flooring Carpet, Hardwood, Tile/Brick
Fireplaces Number 1
Fireplaces Type Mantel(s), Fireplace - Glass Doors, Gas/Propane
Equipment Dishwasher, Disposal, Dryer, Exhaust Fan, Microwave, Oven/Range - Gas, Refrigerator, Washer, Water Heater, Range Hood, Dryer - Front Loading, Stove, Washer - Front Loading
Fireplace Y
Window Features Skylights,Double Pane
Appliance Dishwasher, Disposal, Dryer, Exhaust Fan, Microwave, Oven/Range - Gas, Refrigerator, Washer, Water Heater, Range Hood, Dryer - Front Loading, Stove, Washer - Front Loading
Heat Source Propane - Leased
Laundry Main Floor
Exterior
Exterior Feature Deck(s), Patio(s)
Parking Features Garage Door Opener, Garage - Side Entry, Inside Access
Garage Spaces 2.0
Fence Rear
Utilities Available Cable TV, Propane
Amenities Available Common Grounds, Jog/Walk Path
Water Access N
View Garden/Lawn
Roof Type Asphalt,Architectural Shingle
Street Surface Paved
Accessibility None
Porch Deck(s), Patio(s)
Road Frontage State
Attached Garage 2
Total Parking Spaces 2
Garage Y
Building
Lot Description Backs to Trees, Cul-de-sac, Front Yard, Landscaping, Level, No Thru Street, Open, Premium, Rear Yard
Story 3+
Foundation Concrete Perimeter
Sewer Public Sewer
Water Public
Architectural Style Colonial
Level or Stories 3+
Additional Building Above Grade, Below Grade
New Construction N
Schools
Elementary Schools Emerick
Middle Schools Blue Ridge
High Schools Loudoun Valley
School District Loudoun County Public Schools
Others
HOA Fee Include Common Area Maintenance
Senior Community No
Tax ID 489463706000
Ownership Fee Simple
SqFt Source Estimated
Horse Property N
Special Listing Condition Standard
Read Less Info
Want to know what your home might be worth? Contact us for a FREE valuation!

Our team is ready to help you sell your home for the highest possible price ASAP

Bought with Lisa B Moffett • Coldwell Banker Realty
"My job is to find and attract mastery-based agents to the office, protect the culture, and make sure everyone is happy! "



