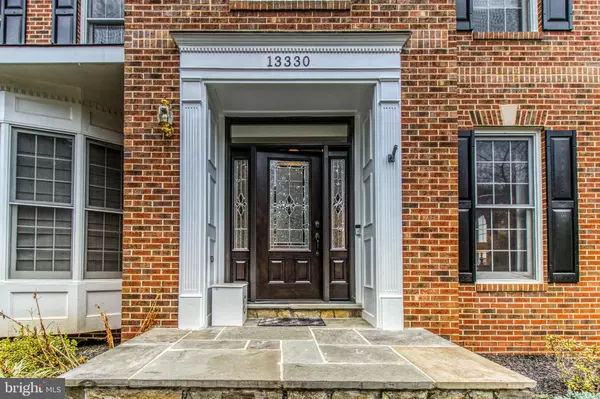$1,149,000
$1,159,000
0.9%For more information regarding the value of a property, please contact us for a free consultation.
6 Beds
6 Baths
5,997 SqFt
SOLD DATE : 08/21/2020
Key Details
Sold Price $1,149,000
Property Type Single Family Home
Sub Type Detached
Listing Status Sold
Purchase Type For Sale
Square Footage 5,997 sqft
Price per Sqft $191
Subdivision Piney Glen Village
MLS Listing ID MDMC684204
Sold Date 08/21/20
Style Colonial
Bedrooms 6
Full Baths 5
Half Baths 1
HOA Fees $74/mo
HOA Y/N Y
Abv Grd Liv Area 4,264
Originating Board BRIGHT
Year Built 1996
Annual Tax Amount $11,909
Tax Year 2019
Lot Size 7,500 Sqft
Acres 0.17
Property Description
Amazing NEW Price!!! Best Value in Potomac with 4 level, 5 bedroom 5 and a half bathroom home with high-end renovation! If you are looking for an exceptional home with stunning upgrades and luxury living, this is the one! This special home is one of the largest models around, offers four levels of engaging living space, and has been beautifully renovated and meticulously maintained by the current owners. It features traditional yet open floor plan, dual staircases, soaring ceilings, gleaming hardwood flooring, attractive moldings, main level office/library with built-in bookcases and spacious rooms throughout. High-end custom-built kitchen offers the finest in design and finishes. It features a large center island with quartzite countertop, wine cooler with built-in wine rack, Decor six burner slide-in range, gorgeous matching quartz tabletop and custom-built sitting bench in the adjoining morning room with French doors to the backyard. The stylish barn door and farmhouse sink create a nostalgic yet modern character. Two story great room with stone wall fireplace and walls of windows adding an abundance of sunshine with convenient remote control shades for upper windows. It is truly perfect for elegant entertaining and larger gatherings. Sophisticated and functional hardscaped backyard features built-in bench, stone fire pit, flagstone walkway and wood fence to enhance the outdoor living space. The two upper levels boast five bedrooms and four full baths including a deluxe master bedroom suite, two guest rooms sharing a Jack and Jill bath, a fourth bedroom with its own bath and an upper level guest suite that also can be used as a recreation room with a full bath. Be prepared to be impressed by the stunning Master suite featuring an aesthetic designer bathroom with modern stand-alone soaking tub, Roman shower, custom-built luxury cabinetry, double sinks and quartzite countertop, in addition to two custom-built walk-in closets and a separate sitting area. Spacious lower walk-out level host a separate room or second office, a full bath, a large recreation and game/theater room and plenty of closet space. Located in the sought-after Churchill school district and the wonderful Piney Glen Village with community pool, tennis court, and walking path. This is truly a "Dream Home" at its best value. Don't miss!
Location
State MD
County Montgomery
Zoning R200
Rooms
Basement Daylight, Full, Fully Finished, Heated, Improved, Outside Entrance, Rear Entrance, Walkout Level, Windows, Space For Rooms
Interior
Interior Features Breakfast Area, Built-Ins, Ceiling Fan(s), Chair Railings, Crown Moldings, Double/Dual Staircase, Family Room Off Kitchen, Floor Plan - Open, Formal/Separate Dining Room, Kitchen - Eat-In, Kitchen - Gourmet, Kitchen - Island, Kitchen - Table Space, Primary Bath(s), Recessed Lighting, Soaking Tub, Store/Office, Tub Shower, Upgraded Countertops, Walk-in Closet(s), Wet/Dry Bar, Wood Floors
Hot Water Natural Gas
Heating Forced Air
Cooling Central A/C
Fireplaces Number 1
Equipment Built-In Microwave, Dishwasher, Disposal, Dryer - Gas, Energy Efficient Appliances, Oven/Range - Gas, Refrigerator, Six Burner Stove, Stainless Steel Appliances, Washer, Water Heater
Appliance Built-In Microwave, Dishwasher, Disposal, Dryer - Gas, Energy Efficient Appliances, Oven/Range - Gas, Refrigerator, Six Burner Stove, Stainless Steel Appliances, Washer, Water Heater
Heat Source Natural Gas
Exterior
Garage Garage - Front Entry
Garage Spaces 2.0
Amenities Available Club House, Jog/Walk Path, Pool - Outdoor, Tennis Courts, Swimming Pool, Tot Lots/Playground
Water Access N
Accessibility Level Entry - Main
Attached Garage 2
Total Parking Spaces 2
Garage Y
Building
Story 3
Sewer Public Sewer
Water Public
Architectural Style Colonial
Level or Stories 3
Additional Building Above Grade, Below Grade
New Construction N
Schools
School District Montgomery County Public Schools
Others
Pets Allowed Y
HOA Fee Include Common Area Maintenance,Management,Pool(s),Recreation Facility,Snow Removal,Trash
Senior Community No
Tax ID 160403021098
Ownership Fee Simple
SqFt Source Assessor
Special Listing Condition Standard
Pets Description No Pet Restrictions
Read Less Info
Want to know what your home might be worth? Contact us for a FREE valuation!

Our team is ready to help you sell your home for the highest possible price ASAP

Bought with Elysia L Casaday • Compass

"My job is to find and attract mastery-based agents to the office, protect the culture, and make sure everyone is happy! "







