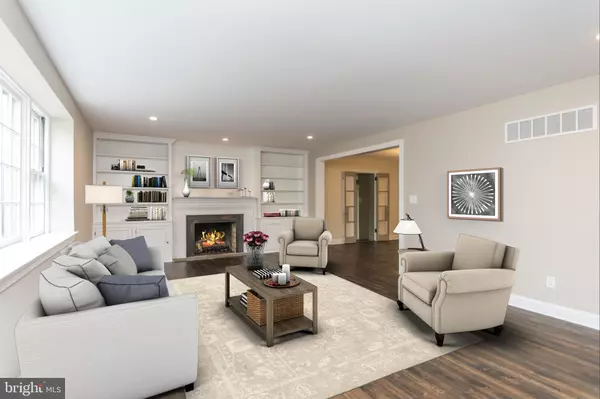$775,000
$824,999
6.1%For more information regarding the value of a property, please contact us for a free consultation.
4 Beds
5 Baths
4,338 SqFt
SOLD DATE : 02/10/2020
Key Details
Sold Price $775,000
Property Type Single Family Home
Sub Type Detached
Listing Status Sold
Purchase Type For Sale
Square Footage 4,338 sqft
Price per Sqft $178
Subdivision Rydal
MLS Listing ID PAMC628852
Sold Date 02/10/20
Style Colonial
Bedrooms 4
Full Baths 4
Half Baths 1
HOA Y/N N
Abv Grd Liv Area 4,338
Originating Board BRIGHT
Year Built 1960
Annual Tax Amount $13,752
Tax Year 2020
Lot Size 1.001 Acres
Acres 1.0
Lot Dimensions 279.00 x 0.00
Property Description
Do not wait to see this completely renovated Rydal beauty! This stately and spacious home sits on a beautiful 1 acre corner property. Inside you'll find a brand new kitchen, brand new hardwoods, 4 brand new bathrooms, and 4 spacious bedrooms. This home also has a brand new HVAC system, new electrical, brand new roof, and new windows. On the main floor you'll find a formal living room, dining room, and breakfast nook off the gorgeous kitchen. The heart of this home is in the tavern room, which boasts exposed beams, a floor to ceiling stone woodburning fireplace, built in shelving, a wet bar and a charming loft. Off the tavern room is a large mudroom which leads to the back yard and also to the walkway that connects the house to the oversized detached 2 car garage. Finally, on the first floor there is a powder room and a bedroom with an en suite bath. Upstairs you'll find the beautiful master with two walk in closets and its own spacious bathroom. The second floor also has a laundry area off the hallway. Two more bedrooms and two more bathrooms round out the second floor. The basement of this home is large with plenty of space for both storage and a finished area. Schedule your showing today!
Location
State PA
County Montgomery
Area Abington Twp (10630)
Zoning V
Rooms
Other Rooms Living Room, Dining Room, Primary Bedroom, Bedroom 2, Bedroom 3, Kitchen, Family Room, Basement, Bedroom 1, Laundry, Mud Room, Bathroom 1, Bathroom 2, Bathroom 3, Primary Bathroom, Half Bath
Basement Full
Main Level Bedrooms 1
Interior
Interior Features Kitchen - Eat-In, Formal/Separate Dining Room, Floor Plan - Open, Attic, Kitchen - Island, Walk-in Closet(s), Wet/Dry Bar, Wood Floors
Heating Forced Air
Cooling Central A/C
Fireplaces Number 2
Equipment Stainless Steel Appliances
Appliance Stainless Steel Appliances
Heat Source Natural Gas
Laundry Upper Floor
Exterior
Garage Garage - Side Entry
Garage Spaces 2.0
Water Access N
Accessibility None
Total Parking Spaces 2
Garage Y
Building
Story 2
Sewer On Site Septic
Water Public
Architectural Style Colonial
Level or Stories 2
Additional Building Above Grade, Below Grade
New Construction N
Schools
Elementary Schools Rydal East
Middle Schools Abington Junior
High Schools Abington Senior
School District Abington
Others
Senior Community No
Tax ID 30-00-00776-004
Ownership Fee Simple
SqFt Source Assessor
Special Listing Condition Standard
Read Less Info
Want to know what your home might be worth? Contact us for a FREE valuation!

Our team is ready to help you sell your home for the highest possible price ASAP

Bought with Rachel F Shaw • Elfant Wissahickon-Rittenhouse Square

"My job is to find and attract mastery-based agents to the office, protect the culture, and make sure everyone is happy! "







