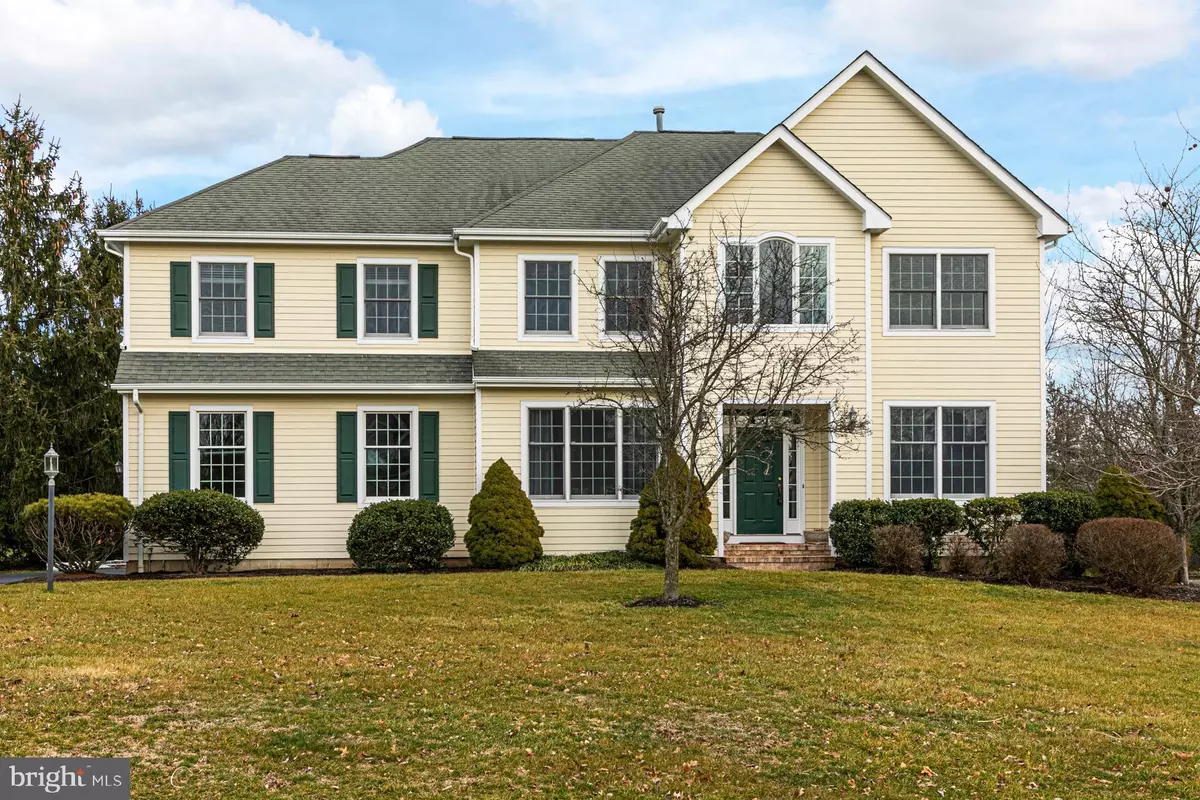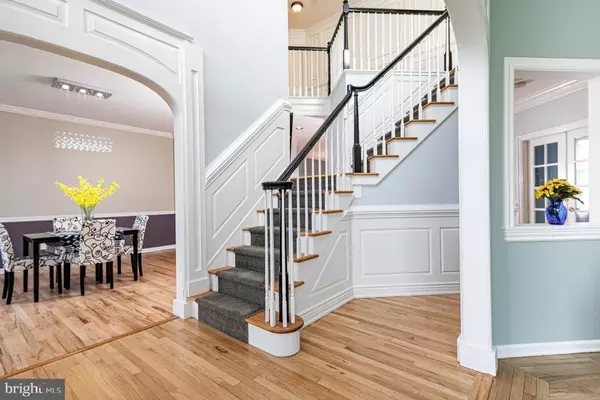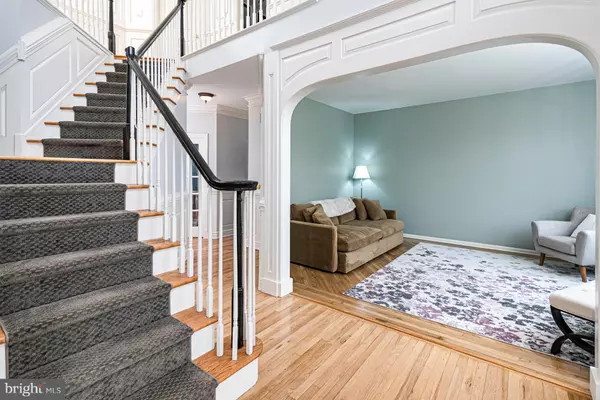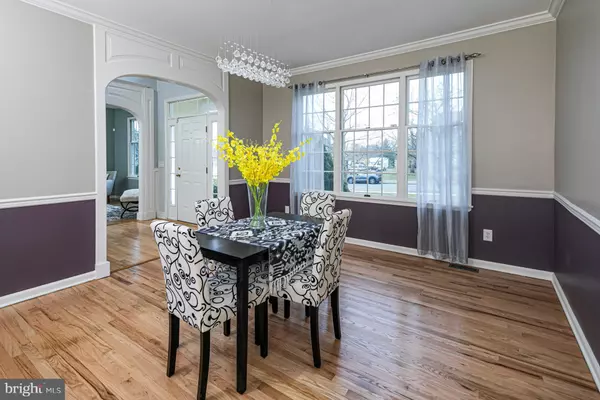$705,000
$699,000
0.9%For more information regarding the value of a property, please contact us for a free consultation.
4 Beds
3 Baths
0.58 Acres Lot
SOLD DATE : 04/02/2020
Key Details
Sold Price $705,000
Property Type Single Family Home
Sub Type Detached
Listing Status Sold
Purchase Type For Sale
Subdivision Cherry Valley Cc
MLS Listing ID NJSO112798
Sold Date 04/02/20
Style Colonial
Bedrooms 4
Full Baths 2
Half Baths 1
HOA Fees $138/qua
HOA Y/N Y
Originating Board BRIGHT
Year Built 1997
Annual Tax Amount $19,106
Tax Year 2019
Lot Size 0.580 Acres
Acres 0.58
Lot Dimensions 0.00 x 0.00
Property Description
This is your must-see Cherry Valley home! From the setting, just three-tenths of a mile to the clubhouse for golf, tennis, the playground, and pool, to the superb interplay of light and space that permeates each and every room, this Brittany Model is a standout among its peers. White wainscot, archways, and a sophisticated color palette make a lasting first impression. Follow the wood floors from formal rooms into a gourmet lover's kitchen with attractive contrasting countertops and a center island, turning cooking into a social event thanks to its open layout with the family room. A wood-burning fireplace and an airy pitched ceiling add to this wonderful gathering area. Step outside to the patio with lush plantings when the weather warms. A powder room and the laundry are near. Behind French doors, the library can house a wall of books within crisp white built-ins and offers a private place to read and relax. Split stairs climb to the bedrooms, all pleasantly appointed. The master suite is palatial with a sunny sitting room/dressing room, dual walk-ins, an oversized bathroom with a corner soaking tub and stall shower, and a soothing bedroom with a tray ceiling and wood floors. Three more bedrooms and an updated hall bath complete. Cherry Valley offers many membership categories if you choose to partake. Minutes away is Princeton's nightlife with an array of fine eateries to explore.
Location
State NJ
County Somerset
Area Montgomery Twp (21813)
Zoning RES
Rooms
Other Rooms Living Room, Dining Room, Primary Bedroom, Sitting Room, Kitchen, Family Room, Bedroom 1, Office
Basement Full, Unfinished
Interior
Interior Features Breakfast Area, Built-Ins, Chair Railings, Crown Moldings, Double/Dual Staircase, Family Room Off Kitchen, Kitchen - Eat-In, Kitchen - Gourmet, Kitchen - Island, Primary Bath(s), Pantry, Recessed Lighting, Wainscotting, Walk-in Closet(s)
Hot Water Natural Gas
Heating Forced Air, Zoned
Cooling Central A/C, Zoned
Flooring Wood
Fireplaces Number 1
Equipment Built-In Microwave, Built-In Range, Dishwasher, Dryer, Oven/Range - Gas, Stainless Steel Appliances, Washer
Fireplace Y
Appliance Built-In Microwave, Built-In Range, Dishwasher, Dryer, Oven/Range - Gas, Stainless Steel Appliances, Washer
Heat Source Natural Gas
Laundry Main Floor
Exterior
Exterior Feature Patio(s)
Garage Additional Storage Area, Garage - Side Entry
Garage Spaces 2.0
Waterfront N
Water Access N
Accessibility None
Porch Patio(s)
Parking Type Attached Garage, Driveway
Attached Garage 2
Total Parking Spaces 2
Garage Y
Building
Lot Description Cul-de-sac
Story 2
Sewer Public Sewer
Water Public
Architectural Style Colonial
Level or Stories 2
Additional Building Above Grade, Below Grade
New Construction N
Schools
School District Montgomery Township Public Schools
Others
Senior Community No
Tax ID 13-30002-00033
Ownership Fee Simple
SqFt Source Assessor
Special Listing Condition Standard
Read Less Info
Want to know what your home might be worth? Contact us for a FREE valuation!

Our team is ready to help you sell your home for the highest possible price ASAP

Bought with Debra Foxx • BHHS Fox & Roach Princeton RE

"My job is to find and attract mastery-based agents to the office, protect the culture, and make sure everyone is happy! "







