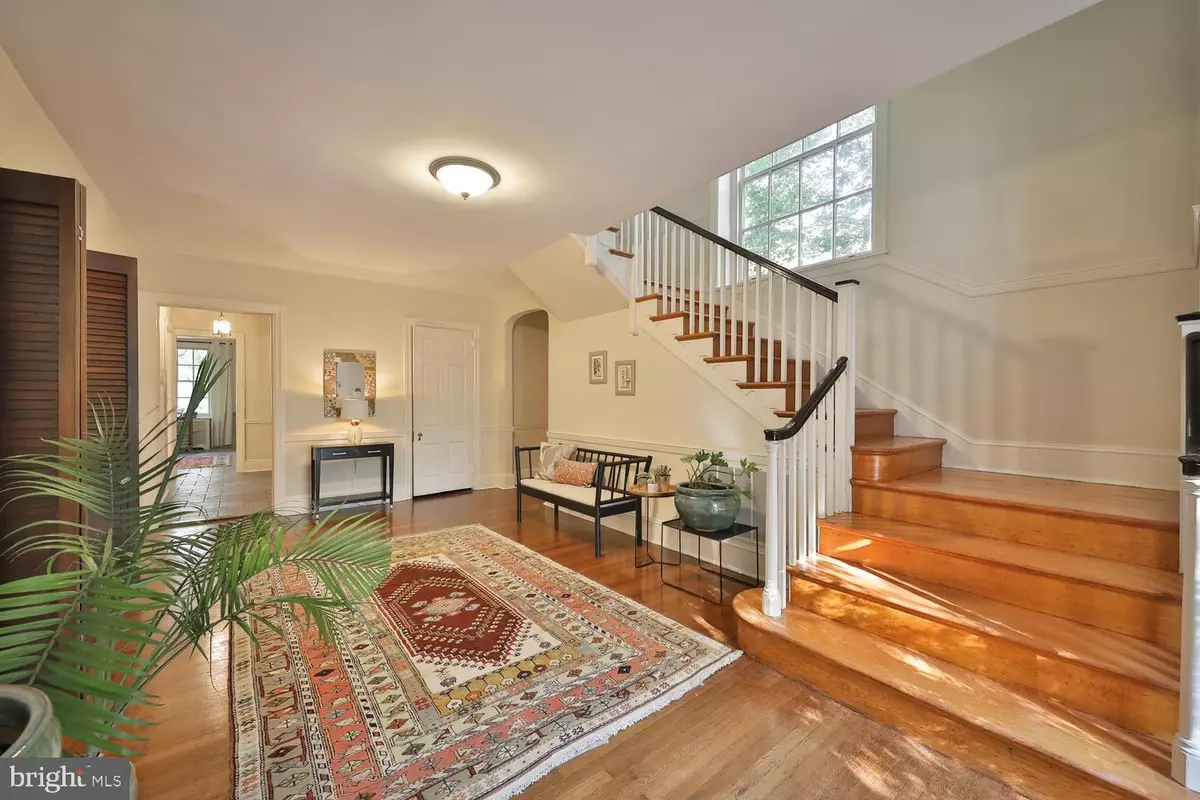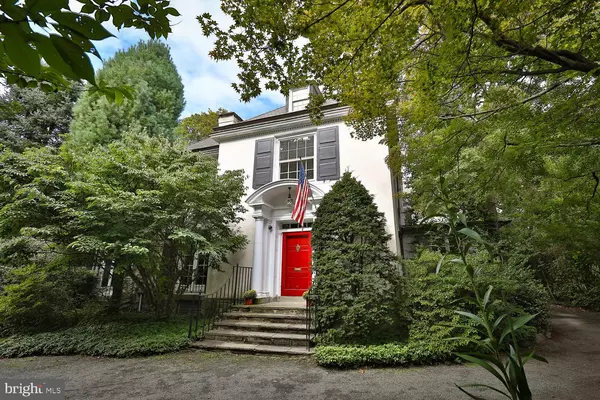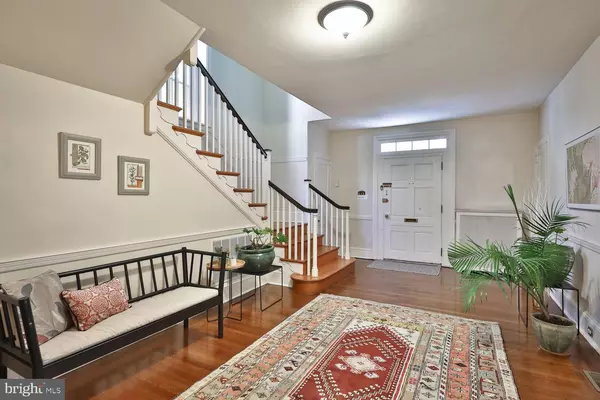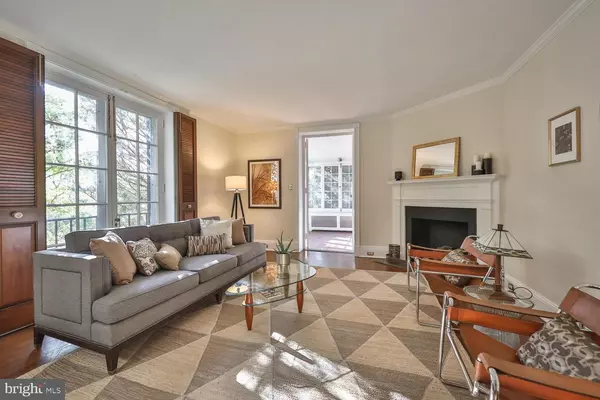$720,000
$749,000
3.9%For more information regarding the value of a property, please contact us for a free consultation.
8 Beds
5 Baths
5,432 SqFt
SOLD DATE : 02/21/2020
Key Details
Sold Price $720,000
Property Type Single Family Home
Sub Type Detached
Listing Status Sold
Purchase Type For Sale
Square Footage 5,432 sqft
Price per Sqft $132
Subdivision Chestnut Hill
MLS Listing ID PAPH841556
Sold Date 02/21/20
Style French,Normandy
Bedrooms 8
Full Baths 3
Half Baths 2
HOA Y/N N
Abv Grd Liv Area 5,432
Originating Board BRIGHT
Year Built 1925
Annual Tax Amount $11,375
Tax Year 2020
Lot Size 0.524 Acres
Acres 0.52
Lot Dimensions 99.33 x 230.00
Property Description
Today's buyers will feel right at home in this stately Chestnut Hill single with over 5000 square feet of space, six fireplaces, a lovely half acre lot with loads of privacy and a detached carriage house and garage with an elevator to a finished 2nd floor. Originally built in the 1880s as a Victorian style house, the home was later rehabbed by noted architect Robert McGoodwin and transformed into a French Norman residence. The front entrance with its impressive columns, wide stone steps and welcoming red front door opens to an interior that is gracious and appealing. The first floor consists of a large reception hall, pretty LR with French doors, formal dining room, an expansive and comfortable year round sun room with endless windows, a lovely library with many built ins, a charming up to date country kitchen with open shelving, granite counters, center island and tile backsplash, breakfast room and butler's pantry with a slate floor used for entertaining. All of the main rooms have fireplaces. There is also a laundry area and two powder rooms on the first floor. There is a 3-room main bedroom suite plus bathroom on the 2nd floor with fireplaces in two of the rooms, two additional bedrooms and a large hall bathroom. The third floor offers four rooms, all freshly painted with brand new carpeting, and a bath. The home has been lovingly maintained with central air for the first and third floors, split units on the 2nd floor, updated electric, newer 3-zoned high efficiency furnace and many other upgrades. Refinished wood floors gleam, the closet space in the home is incredible and most rooms have been freshly painted. The detached carriage house with two car heated garage is a delight with an elevator to 2nd floor quarters -- perfect for an in-law, au pair or for use as an office. A long driveway curves from front to back offering additional off street parking. Trains and buses are close by and Chestnut Hill shopping is within walking distance. This is a truly wonderful property in move in condition at an affordable price. Come see.
Location
State PA
County Philadelphia
Area 19118 (19118)
Zoning RSD3
Rooms
Other Rooms Living Room, Dining Room, Primary Bedroom, Bedroom 2, Bedroom 3, Bedroom 4, Kitchen, Family Room, Basement, Library, Breakfast Room, Study, Laundry, Additional Bedroom
Basement Full, Outside Entrance, Unfinished
Interior
Interior Features Additional Stairway, Breakfast Area, Built-Ins, Ceiling Fan(s), Crown Moldings, Elevator, Formal/Separate Dining Room, Kitchen - Island, Primary Bath(s), Soaking Tub
Heating Hot Water, Radiator
Cooling Central A/C, Ductless/Mini-Split
Fireplaces Number 6
Fireplaces Type Gas/Propane, Wood
Equipment Cooktop, Dishwasher, Disposal, Oven - Wall, Range Hood, Refrigerator, Trash Compactor, Water Heater
Furnishings No
Fireplace Y
Appliance Cooktop, Dishwasher, Disposal, Oven - Wall, Range Hood, Refrigerator, Trash Compactor, Water Heater
Heat Source Natural Gas
Laundry Main Floor
Exterior
Parking Features Garage - Front Entry, Garage Door Opener
Garage Spaces 5.0
Water Access N
Accessibility None
Total Parking Spaces 5
Garage Y
Building
Lot Description Front Yard, Rear Yard, SideYard(s)
Story 3+
Foundation Stone
Sewer Public Sewer
Water Public
Architectural Style French, Normandy
Level or Stories 3+
Additional Building Above Grade, Below Grade
New Construction N
Schools
School District The School District Of Philadelphia
Others
Senior Community No
Tax ID 091089400
Ownership Fee Simple
SqFt Source Assessor
Acceptable Financing Cash, Conventional
Horse Property N
Listing Terms Cash, Conventional
Financing Cash,Conventional
Special Listing Condition Standard
Read Less Info
Want to know what your home might be worth? Contact us for a FREE valuation!

Our team is ready to help you sell your home for the highest possible price ASAP

Bought with Wendy J Schwartz • Compass RE
"My job is to find and attract mastery-based agents to the office, protect the culture, and make sure everyone is happy! "







