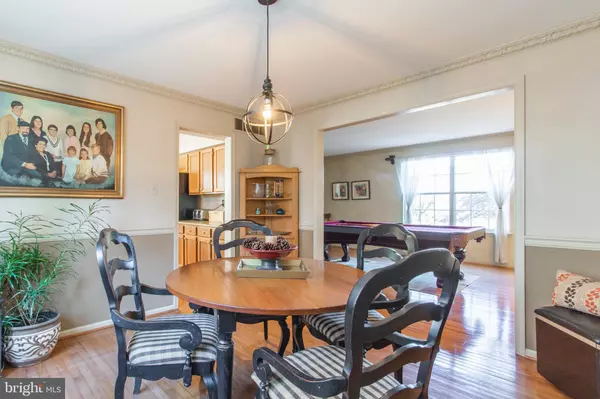$519,500
$525,000
1.0%For more information regarding the value of a property, please contact us for a free consultation.
4 Beds
3 Baths
2,578 SqFt
SOLD DATE : 05/29/2020
Key Details
Sold Price $519,500
Property Type Single Family Home
Sub Type Detached
Listing Status Sold
Purchase Type For Sale
Square Footage 2,578 sqft
Price per Sqft $201
Subdivision Victoria Glen
MLS Listing ID PAMC637032
Sold Date 05/29/20
Style Colonial
Bedrooms 4
Full Baths 2
Half Baths 1
HOA Y/N N
Abv Grd Liv Area 2,578
Originating Board BRIGHT
Year Built 1987
Annual Tax Amount $6,624
Tax Year 2020
Lot Size 0.284 Acres
Acres 0.28
Lot Dimensions 80.00 x 0.00
Property Description
Welcome to 279 Winchester Drive, the place you will want to call home for so many reasons. OVER $50,000 in upgrades! Simply unpack your bags, kick back and relax, and enjoy the spring! The foyer's handsome hardwood floors are warm and welcoming as you enter. The floor plan just flows so nicely, the eat-in kitchen overlooks the family room complete with fireplace. The laundry room is conveniently located on the main level as well. The two-car garage is conveniently located as well! The beautiful screened-in porch off of the family room is a great add on, along with the patio (equipped with a hook-up for a hot-tub/spa) and with the small pond adding to the serenity of a quiet, well kept, back yard. The rec room in the basement is enormous and has a bar to watch the next big game. Upstairs the master bedroom is enormous, complete with sitting room and master bathroom. There are also 3 larger bedrooms and a hall bath, with a double sink. The HVAC (transferable warranty included) was installed in 2019, the newer roof, and the new siding with stone. The fiberglass flagpole also adds to the already great curb appeal! This is the home you have been waiting for, in the neighborhood you have been waiting for, close to the walking trail....don't delay. Schedule your appointment today.
Location
State PA
County Montgomery
Area Horsham Twp (10636)
Zoning R4
Rooms
Other Rooms Living Room, Dining Room, Primary Bedroom, Bedroom 2, Bedroom 3, Kitchen, Family Room, Foyer, Bedroom 1, Laundry, Recreation Room, Primary Bathroom, Full Bath, Half Bath, Screened Porch
Basement Partial
Interior
Interior Features Bar, Attic, Ceiling Fan(s), Dining Area, Family Room Off Kitchen, Kitchen - Eat-In, Primary Bath(s), Recessed Lighting, Wood Floors
Heating Forced Air
Cooling Central A/C
Flooring Hardwood, Carpet, Tile/Brick
Fireplaces Number 1
Fireplaces Type Wood
Equipment Built-In Microwave, Dishwasher, Disposal, Dryer - Front Loading, Oven - Self Cleaning, Washer - Front Loading
Fireplace Y
Appliance Built-In Microwave, Dishwasher, Disposal, Dryer - Front Loading, Oven - Self Cleaning, Washer - Front Loading
Heat Source Natural Gas
Laundry Main Floor
Exterior
Garage Garage - Front Entry
Garage Spaces 2.0
Water Access N
Accessibility None
Attached Garage 2
Total Parking Spaces 2
Garage Y
Building
Story 2
Sewer Public Sewer
Water Public
Architectural Style Colonial
Level or Stories 2
Additional Building Above Grade, Below Grade
New Construction N
Schools
School District Hatboro-Horsham
Others
Pets Allowed Y
Senior Community No
Tax ID 36-00-11879-802
Ownership Fee Simple
SqFt Source Assessor
Acceptable Financing FHA, Cash, Conventional
Horse Property N
Listing Terms FHA, Cash, Conventional
Financing FHA,Cash,Conventional
Special Listing Condition Standard
Pets Description No Pet Restrictions
Read Less Info
Want to know what your home might be worth? Contact us for a FREE valuation!

Our team is ready to help you sell your home for the highest possible price ASAP

Bought with Diane Loomis • Keller Williams Real Estate-Langhorne

"My job is to find and attract mastery-based agents to the office, protect the culture, and make sure everyone is happy! "







