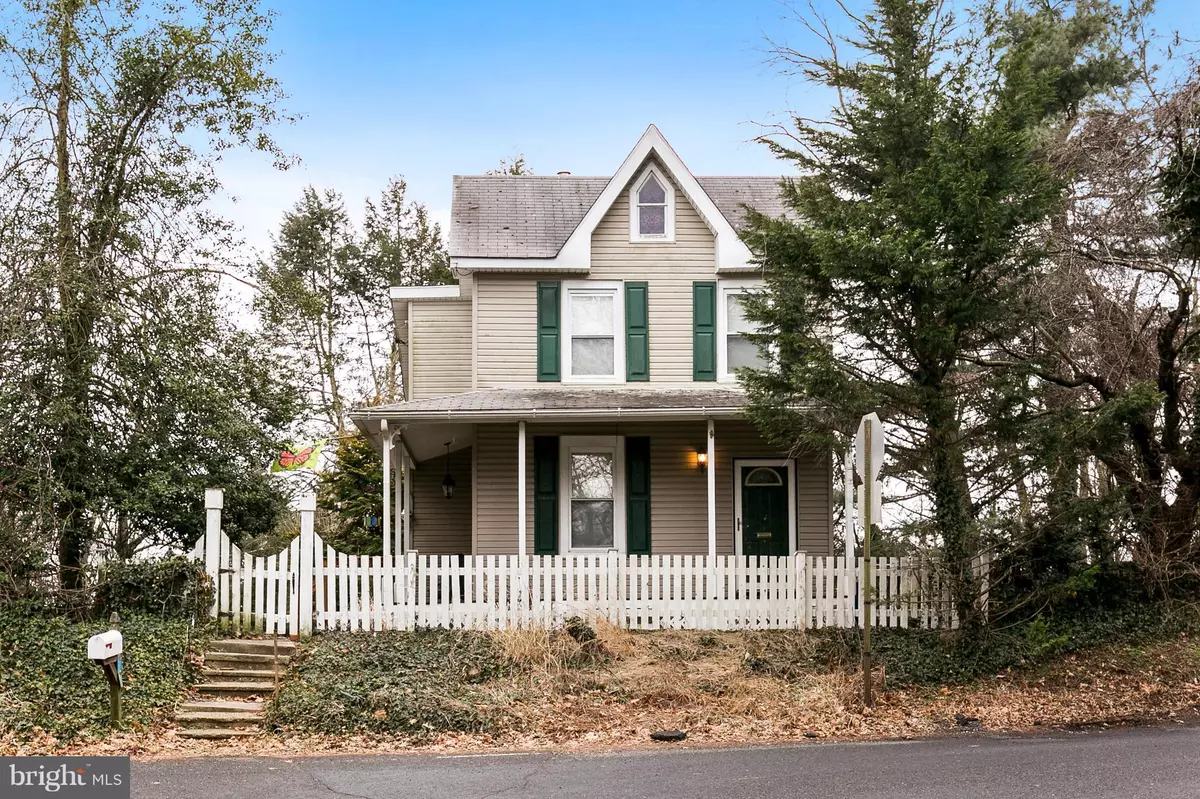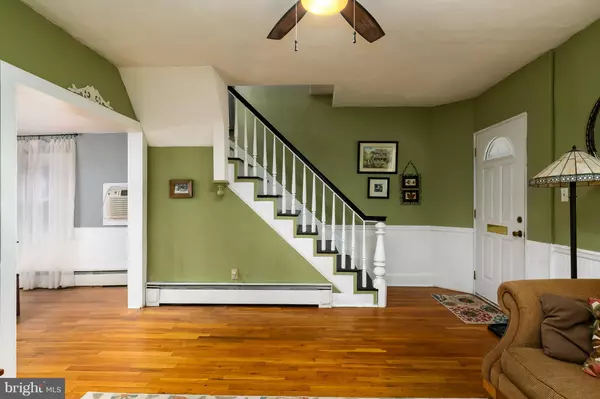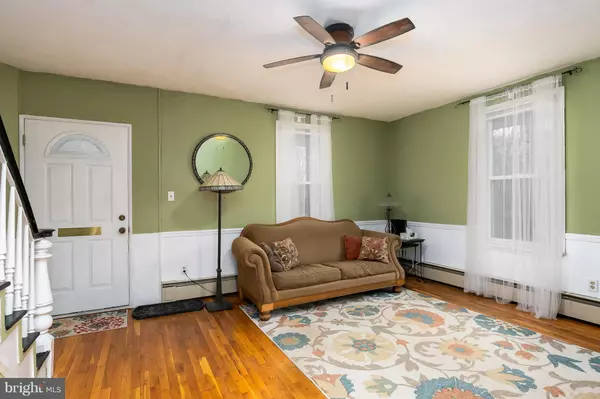$217,000
$224,900
3.5%For more information regarding the value of a property, please contact us for a free consultation.
3 Beds
1 Bath
1,196 SqFt
SOLD DATE : 06/25/2020
Key Details
Sold Price $217,000
Property Type Single Family Home
Sub Type Detached
Listing Status Sold
Purchase Type For Sale
Square Footage 1,196 sqft
Price per Sqft $181
Subdivision Bella Bridge Farms
MLS Listing ID NJBL358116
Sold Date 06/25/20
Style Victorian
Bedrooms 3
Full Baths 1
HOA Y/N N
Abv Grd Liv Area 1,196
Originating Board BRIGHT
Year Built 1850
Annual Tax Amount $5,475
Tax Year 2019
Lot Size 0.470 Acres
Acres 0.47
Property Description
This beautiful home with it's unique charm is back on the market, giving you peace of mind that you will be warm throughout the winter months with a new above ground state of the art oil tank (2019) on a new cement pad (2019) and NJ State DEP No Further Action Letter, certifying that the home's brand new heating oil tank is approved, accepted and ready for you! This Victorian has lots of Charm and Character. Built in 1850, it also has lots of history, with modern conveniences. The hardwood floors are original, as is the wood staircase. You will love the updated kitchen (2015) with beautiful cabinets, granite counter tops, farmhouse sink, stainless steel appliances, glass back splash and stylish tile flooring. Also, the French Doors from the deck to the kitchen allow lots of sunshine and daylight to flow through. The sunny main floor laundry room was added by the current owners during the kitchen renovation (2015), with basin and room for storage. The formal dining room features hardwood floors, wainscoting and a nice nook with built in shelves and a window seat, perfect for reading. The hardwood flooring and the wainscoting continues into the adjoining living room where you will find a ceiling fan and lots of large windows, overlooking the inviting wrap around porch. The second level offers three cozy bedrooms with ample closet space for a Victorian. The main bedroom has 2 windows. The full bath is cheery and has a window for additional daylight, overlooking the half acre lot. In the hallway there is also access to the walk up attic which has plenty of storage room. This home also offers a partial basement and a crawl space. The entire home is cooled nicely with a wall unit. The newer well was installed in 2012. The lot is one half acre, and has a quiet, rural feeling. There is a patio, shed, and two car detached garage on the lot. It is such a unique property, and located close to Golden Pheasant Golf Course, plus easy access to Route 70. Also close to Route 38, and an easy commute to Northern Burlington County and the military bases. Great property for relaxing and for entertaining! This home has a quaint picket fence, adding to its' charm. This home is now pending--and a BRAND NEW SEPTIC SYSTEM was installed May, 2020.
Location
State NJ
County Burlington
Area Lumberton Twp (20317)
Zoning RA
Rooms
Other Rooms Living Room, Dining Room, Bedroom 2, Bedroom 3, Kitchen, Basement, Bedroom 1, Laundry
Basement Partial
Interior
Interior Features Attic, Carpet, Ceiling Fan(s), Formal/Separate Dining Room, Kitchen - Galley, Window Treatments, Wood Floors
Hot Water Electric
Heating Baseboard - Hot Water, Baseboard - Electric
Cooling Wall Unit
Equipment Built-In Microwave, Built-In Range, Dishwasher, Oven - Self Cleaning, Oven/Range - Electric, Refrigerator, Stainless Steel Appliances
Fireplace N
Appliance Built-In Microwave, Built-In Range, Dishwasher, Oven - Self Cleaning, Oven/Range - Electric, Refrigerator, Stainless Steel Appliances
Heat Source Oil, Electric
Laundry Main Floor
Exterior
Exterior Feature Porch(es), Wrap Around
Garage Additional Storage Area, Garage - Rear Entry, Oversized
Garage Spaces 2.0
Utilities Available Above Ground, Cable TV
Waterfront N
Water Access N
View Garden/Lawn, Trees/Woods
Roof Type Shingle,Pitched
Accessibility None
Porch Porch(es), Wrap Around
Parking Type Detached Garage, Driveway, Other
Total Parking Spaces 2
Garage Y
Building
Story 2
Foundation Crawl Space
Sewer On Site Septic
Water Well
Architectural Style Victorian
Level or Stories 2
Additional Building Above Grade, Below Grade
New Construction N
Schools
Elementary Schools Lumberton
Middle Schools Lumberton M.S.
High Schools Rancocas Valley Reg. H.S.
School District Rancocas Valley Regional Schools
Others
Senior Community No
Tax ID 17-00049-00002
Ownership Fee Simple
SqFt Source Assessor
Acceptable Financing Cash, Conventional, FHA, VA
Listing Terms Cash, Conventional, FHA, VA
Financing Cash,Conventional,FHA,VA
Special Listing Condition Standard
Read Less Info
Want to know what your home might be worth? Contact us for a FREE valuation!

Our team is ready to help you sell your home for the highest possible price ASAP

Bought with Patricia Denney • RE/MAX Preferred - Marlton

"My job is to find and attract mastery-based agents to the office, protect the culture, and make sure everyone is happy! "







