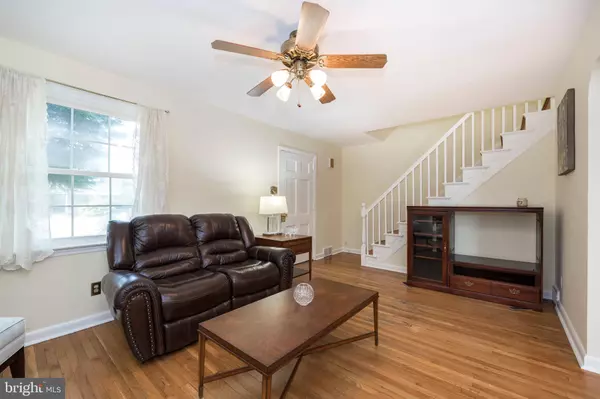$320,000
$285,000
12.3%For more information regarding the value of a property, please contact us for a free consultation.
3 Beds
1 Bath
1,350 SqFt
SOLD DATE : 03/02/2020
Key Details
Sold Price $320,000
Property Type Single Family Home
Sub Type Detached
Listing Status Sold
Purchase Type For Sale
Square Footage 1,350 sqft
Price per Sqft $237
Subdivision Woodmere
MLS Listing ID PADE507538
Sold Date 03/02/20
Style Traditional
Bedrooms 3
Full Baths 1
HOA Y/N N
Abv Grd Liv Area 1,350
Originating Board BRIGHT
Year Built 1948
Annual Tax Amount $5,794
Tax Year 2019
Lot Size 5,576 Sqft
Acres 0.13
Lot Dimensions 53.00 x 110.00
Property Description
Come see this beautiful home in Havertown, walking distance to Haverford High School and conveniently located for rail commuters. Nestled within a quiet neighborhood, this 3 bedroom 1 bath home offers an excellent opportunity to have a home that is uniquely your own. Mature trees and shrubs greet you as you pull into your driveway. Verdant green trees meeting red brick is a classic American combination that fits perfectly within this historic town. Inside you will find a well-proportioned main floor with gleaming hardwoods. Your kitchen has tremendous potential to become a showpiece. Upstairs are three wonderful bedrooms and your bathroom. Your basement has all the space you need to become a home theatre, game room, playroom, or anything else you desire. You ll even benefit from recently installed flooring and wall studs. Out back is a fenced in yard with plenty of space for a game of catch. Or set up your grill on a lazy weekend and barbeque before the big game. You ll have flexibility, space, and everything you need to make the perfect home for you. Schedule your private tour today! Buy with confidence, this home has been pre-inspected.
Location
State PA
County Delaware
Area Haverford Twp (10422)
Zoning R-10
Rooms
Other Rooms Dining Room, Primary Bedroom, Bedroom 2, Bedroom 3, Kitchen, Family Room, Basement, Laundry, Full Bath
Basement Full, Interior Access, Unfinished
Interior
Interior Features Ceiling Fan(s), Dining Area
Heating Forced Air
Cooling Central A/C
Flooring Laminated, Hardwood, Tile/Brick
Equipment Dryer, Freezer, Oven/Range - Electric, Refrigerator, Washer
Furnishings No
Fireplace N
Appliance Dryer, Freezer, Oven/Range - Electric, Refrigerator, Washer
Heat Source Natural Gas
Laundry Basement
Exterior
Parking Features Garage - Front Entry, Inside Access
Garage Spaces 3.0
Fence Fully, Rear, Privacy
Water Access N
Roof Type Shingle
Accessibility None
Attached Garage 1
Total Parking Spaces 3
Garage Y
Building
Lot Description Front Yard, Level, Rear Yard
Story 2
Sewer Public Sewer
Water Public
Architectural Style Traditional
Level or Stories 2
Additional Building Above Grade, Below Grade
New Construction N
Schools
Elementary Schools Chatham Park
Middle Schools Haverford
High Schools Haverford Senior
School District Haverford Township
Others
Senior Community No
Tax ID 22-07-00289-00
Ownership Fee Simple
SqFt Source Estimated
Horse Property N
Special Listing Condition Standard
Read Less Info
Want to know what your home might be worth? Contact us for a FREE valuation!

Our team is ready to help you sell your home for the highest possible price ASAP

Bought with William V Kelly • KW Philly

"My job is to find and attract mastery-based agents to the office, protect the culture, and make sure everyone is happy! "







