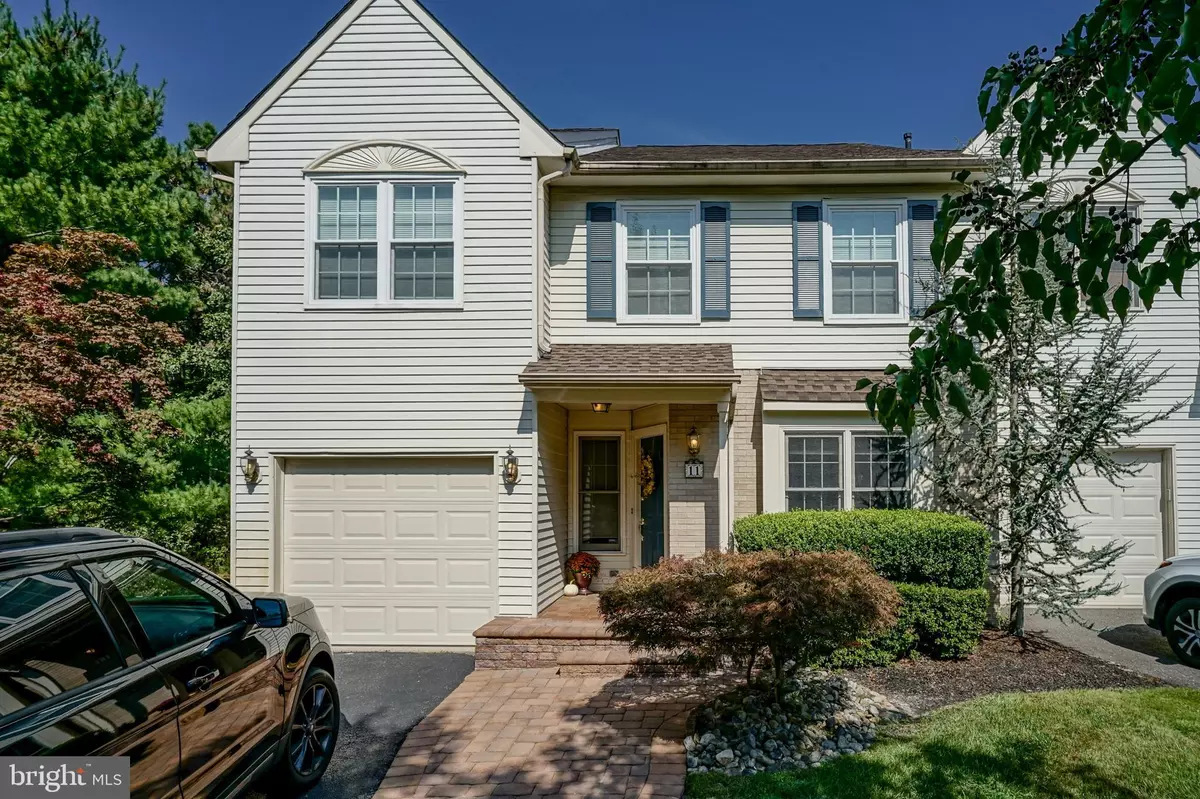$275,000
$280,000
1.8%For more information regarding the value of a property, please contact us for a free consultation.
3 Beds
3 Baths
2,160 SqFt
SOLD DATE : 01/10/2020
Key Details
Sold Price $275,000
Property Type Townhouse
Sub Type End of Row/Townhouse
Listing Status Sold
Purchase Type For Sale
Square Footage 2,160 sqft
Price per Sqft $127
Subdivision Regency Club
MLS Listing ID NJBL357918
Sold Date 01/10/20
Style Colonial
Bedrooms 3
Full Baths 2
Half Baths 1
HOA Fees $160/qua
HOA Y/N Y
Abv Grd Liv Area 2,160
Originating Board BRIGHT
Year Built 1992
Annual Tax Amount $7,484
Tax Year 2019
Lot Size 5,418 Sqft
Acres 0.12
Lot Dimensions 43.00 x 126.00
Property Description
Welcome Home to Regency Club. This spacious end-unit home is tucked at the end of a quiet cul-de-sac with woods to the side and rear of lot. The covered front porch welcomes you into the main level with stunning hardwood flooring flowing throughout the open concept layout. A formal living room in the front of the home continues through to the dining room. The rear of the home includes an expansive family room with cathedral ceilings, stone gas fireplace and open staircase to the upper level. Adjacent to the family room, the custom kitchen features Brazilian Cherry Ultra Craft cabinetry with under-cabinet lighting, tumbled Italian tile back splash, granite counters, tile flooring and french doors to a deck overlooking a private rear yard. Upstairs, an expansive master bedroom suite features a huge sitting area and a beautiful 1-month new master bath with double vanity and large shower. Two additional bedrooms share an updated hall bath. Other updates including new roof, some windows, heater, dishwasher, washer & dryer!c1 car garage for parking or storage needs all conveniently located with easy access to Route 70, 73 & 295!
Location
State NJ
County Burlington
Area Evesham Twp (20313)
Zoning RD-1
Rooms
Other Rooms Living Room, Dining Room, Primary Bedroom, Bedroom 2, Bedroom 3, Kitchen, Family Room
Interior
Heating Forced Air
Cooling Central A/C
Heat Source Natural Gas
Exterior
Garage Built In, Garage - Front Entry
Garage Spaces 1.0
Waterfront N
Water Access N
Accessibility None
Parking Type Driveway, Attached Garage
Attached Garage 1
Total Parking Spaces 1
Garage Y
Building
Story 2
Sewer Public Sewer
Water Public
Architectural Style Colonial
Level or Stories 2
Additional Building Above Grade, Below Grade
New Construction N
Schools
School District Evesham Township
Others
Senior Community No
Tax ID 13-00051 60-00011
Ownership Fee Simple
SqFt Source Assessor
Special Listing Condition Standard
Read Less Info
Want to know what your home might be worth? Contact us for a FREE valuation!

Our team is ready to help you sell your home for the highest possible price ASAP

Bought with Jason Gareau • Long & Foster Real Estate, Inc.

"My job is to find and attract mastery-based agents to the office, protect the culture, and make sure everyone is happy! "







