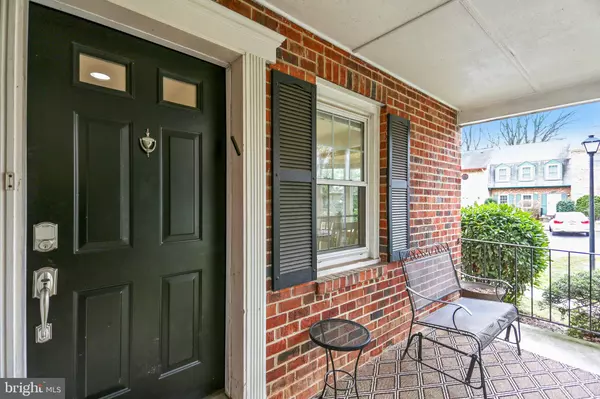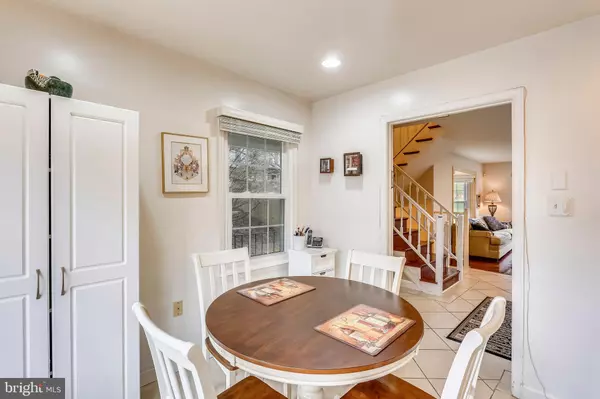$675,000
$675,000
For more information regarding the value of a property, please contact us for a free consultation.
4 Beds
4 Baths
2,676 SqFt
SOLD DATE : 02/20/2020
Key Details
Sold Price $675,000
Property Type Townhouse
Sub Type End of Row/Townhouse
Listing Status Sold
Purchase Type For Sale
Square Footage 2,676 sqft
Price per Sqft $252
Subdivision Inverness Knolls
MLS Listing ID MDMC692188
Sold Date 02/20/20
Style Traditional,Colonial
Bedrooms 4
Full Baths 3
Half Baths 1
HOA Fees $175/mo
HOA Y/N Y
Abv Grd Liv Area 1,946
Originating Board BRIGHT
Year Built 1979
Annual Tax Amount $6,638
Tax Year 2018
Lot Size 4,013 Sqft
Acres 0.09
Property Description
Welcome to this spacious, brick front end-unit townhome in the sought after Inverness Knolls Community. This rarely available model backs to community parkland and is just steps from the newly updated Cabin John Village Shopping Center with soon to be built $1.2M townhouses. Upon entering the main level you ll find gleaming hardwood floors flowing throughout the first and second floors. The new owners will love the table-spaced kitchen with granite counter tops & stainless steel appliances. Adjoining the kitchen, find the formal Dining Room & Family Room with fireplace and sliding door to the rear deck- the ideal setting for relaxing evenings. The upper level boasts a Master Bedroom with en-suite bath. 3 additional generous sized bedrooms and an additional full bath round out the upper level. The completely renovated (2015) lower level is a great retreat! It showcases a den boasts a fireplace, custom built-ins (with Elfa closet system .storage!), a hidden queens sized Murphy bed with LED lighting, a home office, remodeled full bath with custom tilework, laundry facilities & additional storage! Additional updates include a new heavy up electrical panel, energy efficient replacement doors & windows and a new shed! With over 2,500 finished s/f and ideally located just blocks from I-270, major houses of worship, Westfield Montgomery Mall & within the award winning Churchill School District, this home won t last!
Location
State MD
County Montgomery
Zoning R90
Rooms
Other Rooms Living Room, Dining Room, Primary Bedroom, Bedroom 2, Bedroom 3, Bedroom 4, Kitchen, Family Room, Laundry, Office, Bathroom 2, Bathroom 3, Primary Bathroom, Half Bath
Basement Connecting Stairway, Full, Fully Finished, Heated, Shelving, Sump Pump
Interior
Interior Features Built-Ins, Carpet, Ceiling Fan(s), Floor Plan - Traditional, Kitchen - Eat-In, Kitchen - Table Space, Primary Bath(s), Recessed Lighting, Stall Shower, Tub Shower, Wood Floors
Hot Water Electric
Heating Central, Baseboard - Electric, Heat Pump(s), Programmable Thermostat
Cooling Ceiling Fan(s), Central A/C
Flooring Hardwood, Carpet, Ceramic Tile
Fireplaces Number 2
Fireplaces Type Wood
Equipment Built-In Microwave, Dishwasher, Disposal, Dryer - Electric, Microwave, Oven/Range - Electric, Refrigerator, Stainless Steel Appliances, Washer, Water Heater
Fireplace Y
Window Features Double Hung,ENERGY STAR Qualified,Energy Efficient
Appliance Built-In Microwave, Dishwasher, Disposal, Dryer - Electric, Microwave, Oven/Range - Electric, Refrigerator, Stainless Steel Appliances, Washer, Water Heater
Heat Source Electric
Laundry Basement
Exterior
Exterior Feature Deck(s), Porch(es)
Garage Spaces 2.0
Fence Fully, Privacy
Utilities Available Fiber Optics Available, Cable TV Available
Amenities Available Common Grounds, Pool - Outdoor, Reserved/Assigned Parking, Swimming Pool, Tennis Courts
Water Access N
View Trees/Woods
Roof Type Asphalt
Accessibility None
Porch Deck(s), Porch(es)
Total Parking Spaces 2
Garage N
Building
Lot Description Backs - Parkland, Backs - Open Common Area
Story 3+
Sewer Public Sewer
Water Public
Architectural Style Traditional, Colonial
Level or Stories 3+
Additional Building Above Grade, Below Grade
Structure Type Dry Wall
New Construction N
Schools
Elementary Schools Beverly Farms
Middle Schools Herbert Hoover
High Schools Winston Churchill
School District Montgomery County Public Schools
Others
Pets Allowed Y
HOA Fee Include Management,Trash,Snow Removal,Pool(s),Fiber Optics Available
Senior Community No
Tax ID 160401824754
Ownership Fee Simple
SqFt Source Estimated
Horse Property N
Special Listing Condition Standard
Pets Description No Pet Restrictions
Read Less Info
Want to know what your home might be worth? Contact us for a FREE valuation!

Our team is ready to help you sell your home for the highest possible price ASAP

Bought with Non Member • Non Subscribing Office

"My job is to find and attract mastery-based agents to the office, protect the culture, and make sure everyone is happy! "







