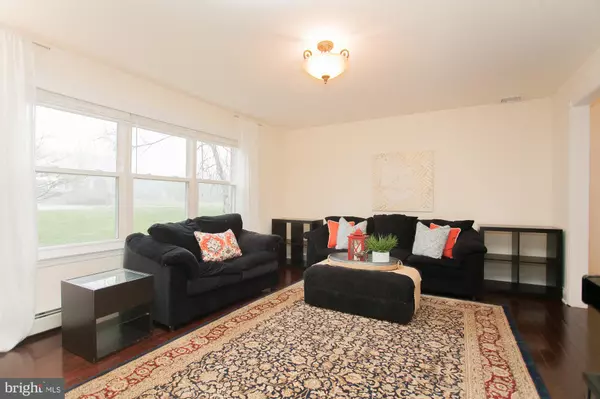$530,000
$500,000
6.0%For more information regarding the value of a property, please contact us for a free consultation.
4 Beds
3 Baths
2,838 SqFt
SOLD DATE : 02/24/2020
Key Details
Sold Price $530,000
Property Type Single Family Home
Sub Type Detached
Listing Status Sold
Purchase Type For Sale
Square Footage 2,838 sqft
Price per Sqft $186
Subdivision Dekalb Park
MLS Listing ID PAMC634792
Sold Date 02/24/20
Style Colonial
Bedrooms 4
Full Baths 2
Half Baths 1
HOA Y/N N
Abv Grd Liv Area 2,288
Originating Board BRIGHT
Year Built 1977
Annual Tax Amount $5,030
Tax Year 2020
Lot Size 0.523 Acres
Acres 0.52
Lot Dimensions 130.00 x 0.00
Property Description
SHOWINGS START WEDNESDAY! Its a New Year and with it is a new listing in Beautiful Blue Bell! This 4 bedroom/2.5 bath single family has a spacious main floor with a tiled foyer and dark hardwood floors t/o . As you head past the main foyer, you will find a an upgraded Kitchen with ample cabinetry and a large island with stool seating. The open layout is perfect for entertaining and leads you to a family room with a wood burning fireplace. The organized mudroom/ laundry room is ideal for any buyer. On this floor is also the updated Hall Bath with wainscoting paneling. As you head upstairs you will find 4 Bedrooms with upgraded carpeting in each bedroom. Both the master and the hall bath have tasteful features .A new frame less shower door was installed recently for added convenience. Additional square footage can be found in the WALKOUT basement. This basement can be utilized for additional office or play space with ample natural light. There is also a unfinished section for additional storage. The large backyard is fenced in and showcases an upper deck and lower cement patio. The two car garage also has some attic storage. This is a corporate relocation with special financing incentives available on this property from SIRVA Mortgage. Please schedule your showing today! Experience the interior of the home now at : https://my.matterport.com/show/?m=D9i7EUQk8DA&mls=1
Location
State PA
County Montgomery
Area Whitpain Twp (10666)
Zoning R1
Rooms
Other Rooms Living Room, Dining Room, Primary Bedroom, Bedroom 2, Bedroom 3, Bedroom 4, Family Room, Primary Bathroom, Full Bath
Basement Full, Walkout Level
Interior
Interior Features Attic/House Fan, Built-Ins, Breakfast Area, Carpet, Combination Kitchen/Dining, Combination Kitchen/Living, Floor Plan - Open, Formal/Separate Dining Room, Kitchen - Eat-In, Kitchen - Gourmet, Kitchen - Island, Kitchen - Table Space, Primary Bath(s), Stall Shower, Tub Shower, Upgraded Countertops, Walk-in Closet(s), Window Treatments, Wood Floors
Heating Baseboard - Hot Water
Cooling Central A/C
Fireplaces Number 1
Fireplaces Type Wood
Equipment Dishwasher, Disposal, Cooktop, Stainless Steel Appliances, Trash Compactor
Fireplace Y
Appliance Dishwasher, Disposal, Cooktop, Stainless Steel Appliances, Trash Compactor
Heat Source Oil
Laundry Main Floor
Exterior
Exterior Feature Deck(s), Patio(s)
Parking Features Inside Access
Garage Spaces 2.0
Fence Fully, Privacy, Rear
Water Access N
Accessibility None
Porch Deck(s), Patio(s)
Attached Garage 2
Total Parking Spaces 2
Garage Y
Building
Story 2
Sewer Public Sewer
Water Public
Architectural Style Colonial
Level or Stories 2
Additional Building Above Grade, Below Grade
New Construction N
Schools
Elementary Schools Blue Bell
Middle Schools Wissahickon
High Schools Wissahickon Senior
School District Wissahickon
Others
Senior Community No
Tax ID 66-00-08403-549
Ownership Fee Simple
SqFt Source Estimated
Acceptable Financing Cash, Conventional, FHA, VA
Listing Terms Cash, Conventional, FHA, VA
Financing Cash,Conventional,FHA,VA
Special Listing Condition Standard
Read Less Info
Want to know what your home might be worth? Contact us for a FREE valuation!

Our team is ready to help you sell your home for the highest possible price ASAP

Bought with Andrea L Hanratty • Compass RE

"My job is to find and attract mastery-based agents to the office, protect the culture, and make sure everyone is happy! "







