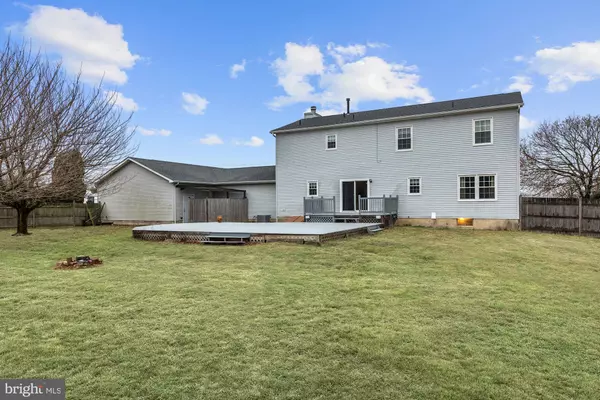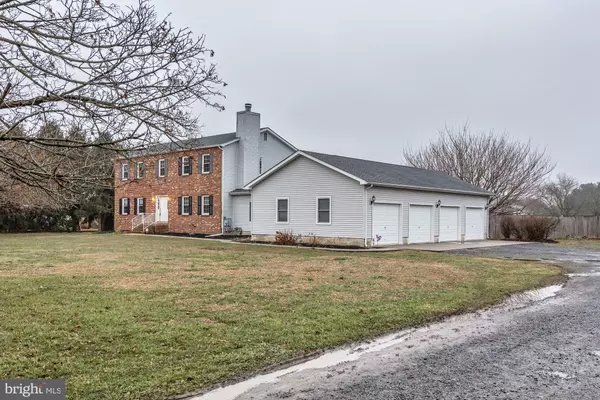$417,000
$439,000
5.0%For more information regarding the value of a property, please contact us for a free consultation.
4 Beds
3 Baths
2,496 SqFt
SOLD DATE : 03/26/2020
Key Details
Sold Price $417,000
Property Type Single Family Home
Sub Type Detached
Listing Status Sold
Purchase Type For Sale
Square Footage 2,496 sqft
Price per Sqft $167
Subdivision None Available
MLS Listing ID NJBL363342
Sold Date 03/26/20
Style Colonial
Bedrooms 4
Full Baths 2
Half Baths 1
HOA Y/N N
Abv Grd Liv Area 2,496
Originating Board BRIGHT
Year Built 1988
Annual Tax Amount $10,442
Tax Year 2019
Lot Size 2.020 Acres
Acres 2.02
Lot Dimensions 200 x 440
Property Description
Live a little!!!! Over two acre private lot with huge fully fenced in backyard, large deck with hot tub and a 6 car side entry garage. ENJOY the many recent EXPENSIVE upgrades including the Roof, Furnace, Air Conditioning, and Windows!!! Seller will pay a maximum of 3% of buyer s mortgage amount toward buyer s loan points and/or non-recurring closing costs (no prepaids or PMI). The spacious foyer greets you with a wide, turned staircase to the 2nd level landing above. To the left are the formal living and dining rooms, and to the right is your cozy family room with a wood burning fireplace. In the back, center of the home is the kitchen featuring, granite counter tops, an extra large eating area, and sliders to the rear deck and grounds. Upstairs you will find a nicely appointed master suite including a spacious bath and 2 walk in closets. The other three bedrooms are nicely sized with ample closet space and some new carpeting. The full, unfinished, walk out basement gives you the opportunity for even more living space, if needed! The 6 car garage is a large, amazing space for any car/bike enthusiast. It also has it's own electrical service panel. This home sits back off the road with a line of trees in front as a buffer! Termite, well and septic inspections have been completed by the sellers. Additional $3000 credit towards carpeting with acceptable offer!!! Pick your color!!
Location
State NJ
County Burlington
Area Lumberton Twp (20317)
Zoning RA
Rooms
Other Rooms Living Room, Dining Room, Primary Bedroom, Bedroom 2, Bedroom 3, Bedroom 4, Kitchen, Family Room, Basement, Laundry, Primary Bathroom, Half Bath
Basement Poured Concrete
Interior
Interior Features Carpet, Ceiling Fan(s), Crown Moldings, Dining Area, Floor Plan - Traditional, Formal/Separate Dining Room, Kitchen - Eat-In, Kitchen - Island, Primary Bath(s), Stall Shower, Walk-in Closet(s), WhirlPool/HotTub, Window Treatments
Hot Water Natural Gas
Heating Forced Air
Cooling Central A/C
Flooring Carpet, Tile/Brick, Vinyl
Equipment Built-In Microwave, Dryer - Gas, Washer - Front Loading, Water Conditioner - Owned, Oven/Range - Gas, Refrigerator, Stove, Oven - Self Cleaning
Furnishings No
Window Features Double Pane
Appliance Built-In Microwave, Dryer - Gas, Washer - Front Loading, Water Conditioner - Owned, Oven/Range - Gas, Refrigerator, Stove, Oven - Self Cleaning
Heat Source Natural Gas
Exterior
Garage Garage Door Opener, Garage - Side Entry, Inside Access, Oversized
Garage Spaces 6.0
Fence Wood
Waterfront N
Water Access N
View Garden/Lawn
Roof Type Asphalt
Accessibility None
Parking Type Attached Garage
Attached Garage 6
Total Parking Spaces 6
Garage Y
Building
Lot Description Cleared
Story 2
Sewer Septic Exists
Water Well
Architectural Style Colonial
Level or Stories 2
Additional Building Above Grade
New Construction N
Schools
Middle Schools Lumberton M.S.
High Schools Rancocas Valley Regional
School District Lumberton Township Public Schools
Others
Pets Allowed Y
Senior Community No
Tax ID NO TAX RECORD
Ownership Fee Simple
SqFt Source Assessor
Acceptable Financing Conventional, FHA, VA
Listing Terms Conventional, FHA, VA
Financing Conventional,FHA,VA
Special Listing Condition Standard
Pets Description No Pet Restrictions
Read Less Info
Want to know what your home might be worth? Contact us for a FREE valuation!

Our team is ready to help you sell your home for the highest possible price ASAP

Bought with Julia Joyce-Hall • BHHS Fox & Roach-Mt Laurel

"My job is to find and attract mastery-based agents to the office, protect the culture, and make sure everyone is happy! "







