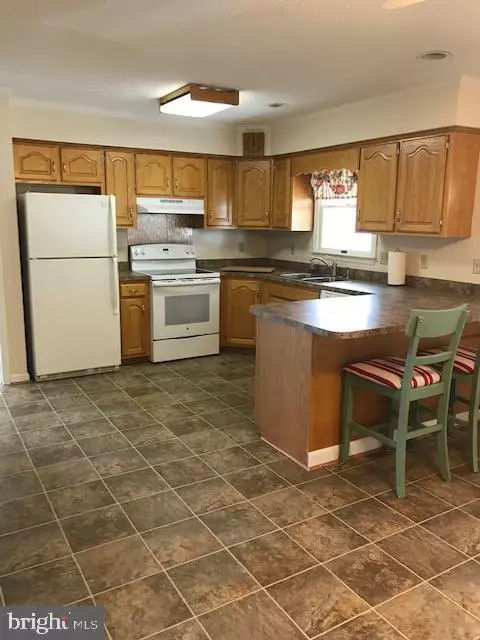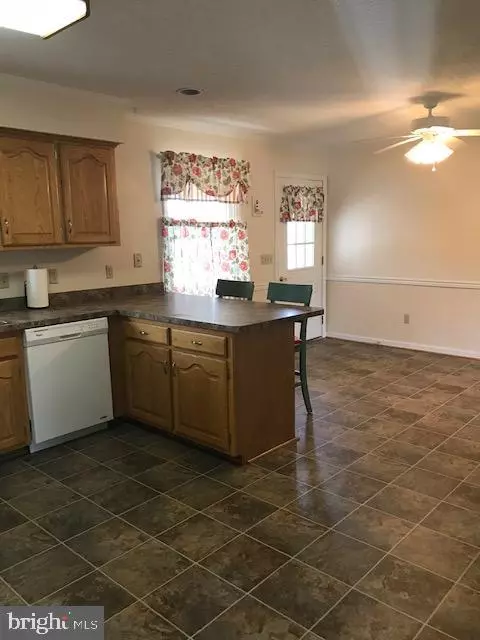$245,000
$259,900
5.7%For more information regarding the value of a property, please contact us for a free consultation.
3 Beds
2 Baths
1,456 SqFt
SOLD DATE : 03/20/2020
Key Details
Sold Price $245,000
Property Type Single Family Home
Sub Type Detached
Listing Status Sold
Purchase Type For Sale
Square Footage 1,456 sqft
Price per Sqft $168
Subdivision Keenwick Sound
MLS Listing ID DESU153090
Sold Date 03/20/20
Style Ranch/Rambler
Bedrooms 3
Full Baths 2
HOA Fees $25/ann
HOA Y/N Y
Abv Grd Liv Area 1,456
Originating Board BRIGHT
Year Built 1990
Annual Tax Amount $710
Tax Year 2019
Lot Size 7,841 Sqft
Acres 0.18
Lot Dimensions 80.00 x 100.00
Property Description
Immediate Occupancy!! Beautiful light filled rancher located in the popular Keenwick Sound community. One story living in a great area, features a master bedroom with stand up shower in the master bath. Two additional bedrooms for guests and full bath with tub /shower . This home has been recently painted, with new flooring though out the entire home. This home features a large family room and three season room additional space for entertaining. The kitchen is large enough for a dining set while a cozy breakfast bar is great for the a morning cup of coffee. There is an outdoor shed to store all of your beach gear. The fenced yard offers a large grassy area and a concrete patio for grilling. Keenwick Sound is a well established community with one of the lowest HOA fees in the area. Only 4 miles from the beach, shopping and restaurants just right around the corner.
Location
State DE
County Sussex
Area Baltimore Hundred (31001)
Zoning MR
Rooms
Other Rooms Family Room, Sun/Florida Room
Main Level Bedrooms 3
Interior
Interior Features Attic, Carpet, Ceiling Fan(s), Chair Railings, Combination Kitchen/Dining, Crown Moldings, Family Room Off Kitchen, Floor Plan - Traditional, Kitchen - Eat-In, Primary Bath(s), Recessed Lighting, Stall Shower, Tub Shower
Hot Water Electric
Heating Heat Pump - Electric BackUp
Cooling Central A/C
Flooring Carpet, Vinyl
Equipment Dishwasher, Disposal, Dryer - Electric, Freezer, Microwave, Oven - Self Cleaning, Refrigerator, Washer, Water Heater
Furnishings No
Fireplace N
Appliance Dishwasher, Disposal, Dryer - Electric, Freezer, Microwave, Oven - Self Cleaning, Refrigerator, Washer, Water Heater
Heat Source Electric
Laundry Main Floor
Exterior
Exterior Feature Patio(s)
Fence Rear, Chain Link
Amenities Available Boat Ramp, Community Center, Swimming Pool
Water Access Y
Water Access Desc Boat - Powered,Canoe/Kayak,Personal Watercraft (PWC)
View Garden/Lawn
Street Surface Black Top
Accessibility Doors - Lever Handle(s)
Porch Patio(s)
Road Frontage Private
Garage N
Building
Story 1
Foundation Crawl Space
Sewer Public Sewer
Water Public
Architectural Style Ranch/Rambler
Level or Stories 1
Additional Building Above Grade, Below Grade
Structure Type Dry Wall
New Construction N
Schools
Elementary Schools Showell
Middle Schools Selbeyville
High Schools Indian River
School District Indian River
Others
Pets Allowed Y
HOA Fee Include Common Area Maintenance,Pool(s),Road Maintenance,Snow Removal
Senior Community No
Tax ID 533-19.00-372.00
Ownership Fee Simple
SqFt Source Estimated
Acceptable Financing Cash, Conventional
Horse Property N
Listing Terms Cash, Conventional
Financing Cash,Conventional
Special Listing Condition Standard
Pets Allowed Dogs OK, Cats OK
Read Less Info
Want to know what your home might be worth? Contact us for a FREE valuation!

Our team is ready to help you sell your home for the highest possible price ASAP

Bought with LINDA MUELLER • VICKIE YORK AT THE BEACH REALTY
"My job is to find and attract mastery-based agents to the office, protect the culture, and make sure everyone is happy! "







