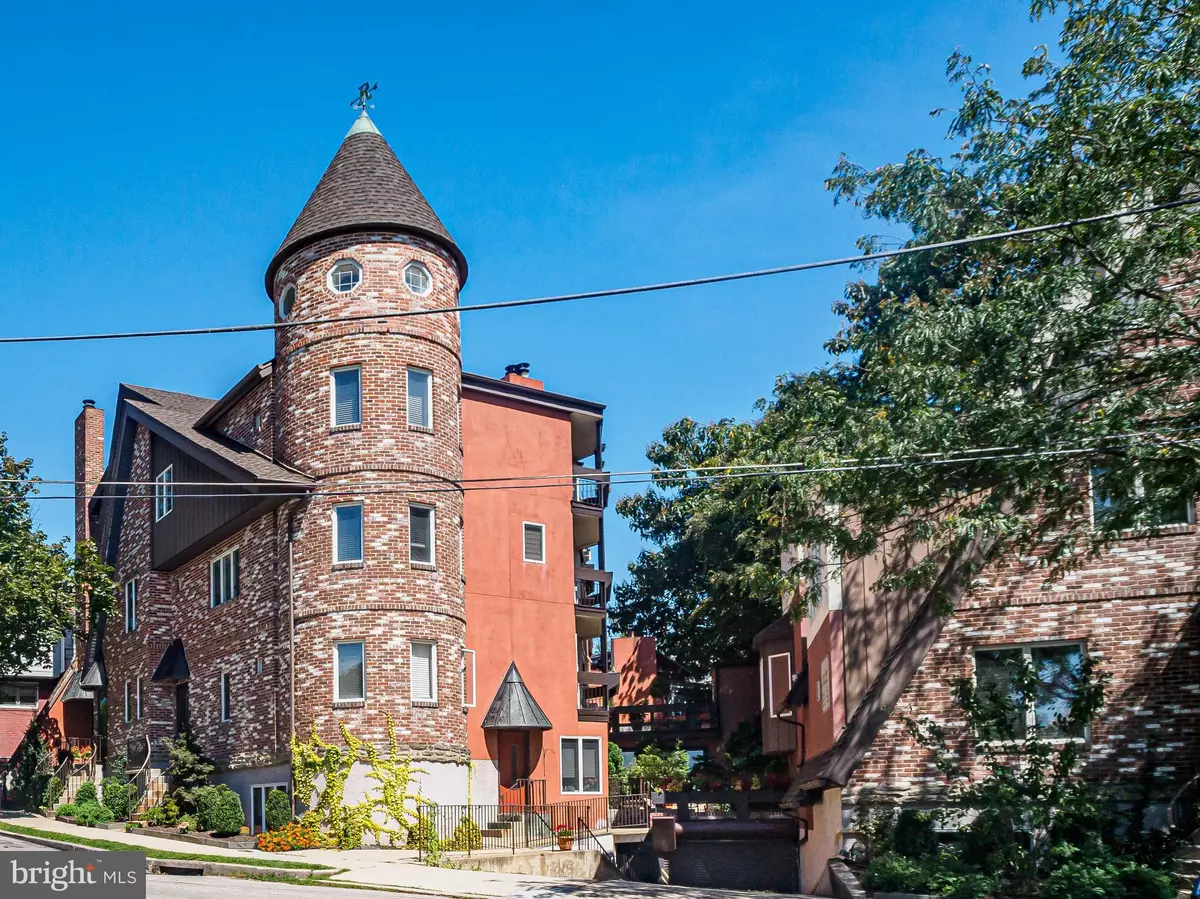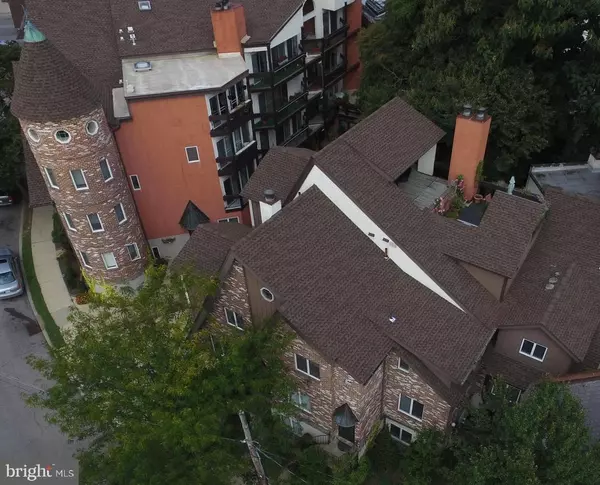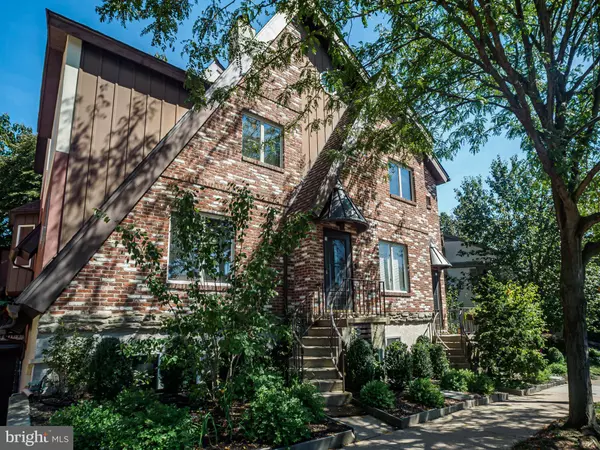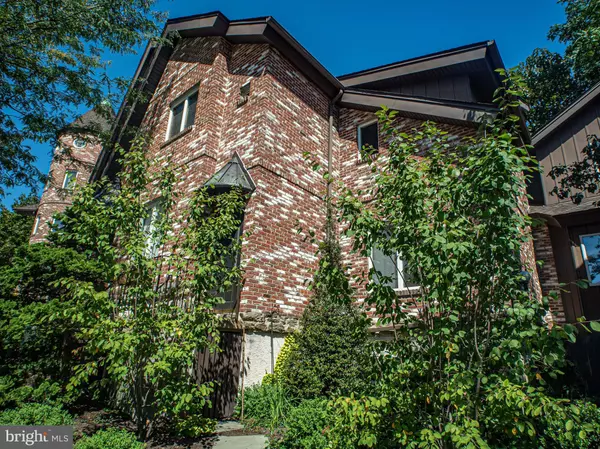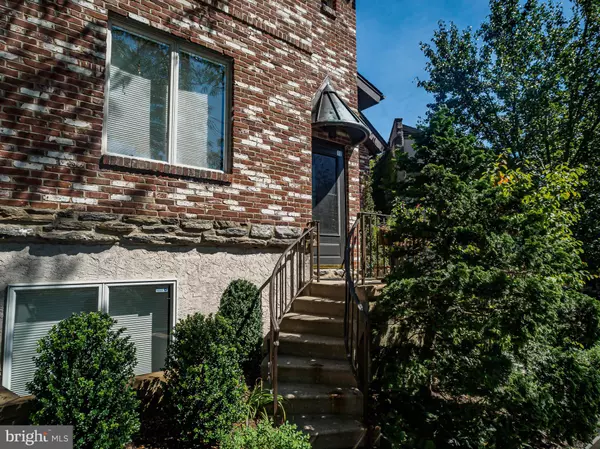$375,000
$400,000
6.3%For more information regarding the value of a property, please contact us for a free consultation.
2 Beds
3 Baths
1,520 SqFt
SOLD DATE : 01/10/2020
Key Details
Sold Price $375,000
Property Type Condo
Sub Type Condo/Co-op
Listing Status Sold
Purchase Type For Sale
Square Footage 1,520 sqft
Price per Sqft $246
Subdivision Chestnut Hill
MLS Listing ID PAPH829574
Sold Date 01/10/20
Style Other
Bedrooms 2
Full Baths 2
Half Baths 1
Condo Fees $410/mo
HOA Y/N N
Abv Grd Liv Area 1,520
Originating Board BRIGHT
Year Built 1985
Annual Tax Amount $4,589
Tax Year 2020
Lot Dimensions 0.00 x 0.00
Property Description
I'll never forget a conversation I had with the owner of this home shortly after he and his wife had moved in back in 2010. I asked him how they liked their new digs. His response was "Every day feels like we are on vacation!". Welcome to condominium living in Chestnut Hill, one of Philly's perennial favorite neighborhoods. Its collection of trendy shops and restaurants, magnificent architecture, beautiful gardens and unspoiled natural areas is hard to find in any other neighborhood in the City. Located in the coveted "Top of the Hill" area, you are right in the heart of all that is Chestnut Hill. At the same time, when you step out onto your roof top deck, you are in a tree top oasis, a world away from the hustle and bustle of city life. If "cookie cutter condo" is NOT on your list of MUST HAVES, you need to check out this home! From the 4 story tower that anchors the Courtyard entrance to the fascinating mix of materials, hues and angles, this building is anything but boring! No two units have the same floor plan but all the homes look out onto a lovely courtyard style common area, complete with outdoor furniture and extensive container gardens. Individual balconies or rooftop decks overlook the courtyard. The reserved underground parking spot is a real plus but with a Walk Score of 89, you may find the car does not move for weeks at a time. The Chestnut Hill West Train Station is less than a minute away, providing easy access to Center City. With Weaver's Way Co-op, Fresh Market and Chestnut Hill Farmers Market all just a short walk away, you might find food shopping becomes a daily adventure rather than a weekly chore! 8 Rex #12 is an upper floor unit with two levels arranged in an open floor plan style with great flow and interesting sight lines. The first level has the updated Kitchen (Maple, Stainless, Granite, Tile)/Dining Area along with the Second Bedroom with Ensuite Bath. Just 7 steps higher is the Upper Level with the Living Room, Master Bed and Bath, Powder Room and Laundry. The Living Room is visually connected to the Kitchen/Dining Area and also houses the staircase to the rooftop deck. The Master Suite is tucked in the back of the home. The Master has a wood burning fireplace, a dressing area, walk-in closet and elegant ensuite bath. The icing on the cake for this beautiful home is the proximity to one of Philadelphia's greatest treasures! Rex Avenue runs right down to an entrance to the Wissahickon Valley Park section of Fairmount Park. Every day, a dedicated army of exercisers stay in the best shape of their lives, biking, hiking and running on the trails that flank both sides of the Wissahickon Creek for 5 miles. The Valley feels at least 10 degrees cooler in the heat of the summer and the scenery is fantastic. The famous Tedyuscung Statue resides on a flag lot at the base of Rex Avenue. The Thomas Mill Bridge is an easy walk and the only covered bridge still standing in Philadelphia. If you wish your life felt more like a vacation and less like running on a treadmill, add this home to your list of properties to tour! Be sure to check out the video.
Location
State PA
County Philadelphia
Area 19118 (19118)
Zoning CMX1
Direction Southwest
Rooms
Other Rooms Living Room, Dining Room, Bedroom 2, Kitchen, Bedroom 1, Bathroom 1, Bathroom 2, Half Bath
Main Level Bedrooms 1
Interior
Interior Features Ceiling Fan(s), Floor Plan - Open
Hot Water Electric
Heating Heat Pump - Electric BackUp
Cooling Central A/C
Flooring Hardwood
Fireplaces Number 1
Fireplaces Type Wood
Equipment Oven/Range - Electric, Refrigerator, Stainless Steel Appliances, Water Heater, Dishwasher, Disposal, Dryer - Electric, Washer - Front Loading
Fireplace Y
Appliance Oven/Range - Electric, Refrigerator, Stainless Steel Appliances, Water Heater, Dishwasher, Disposal, Dryer - Electric, Washer - Front Loading
Heat Source Electric
Laundry Upper Floor
Exterior
Parking Features Additional Storage Area, Garage Door Opener, Underground
Garage Spaces 1.0
Utilities Available Electric Available, Sewer Available, Water Available
Amenities Available Common Grounds, Picnic Area
Water Access N
Roof Type Architectural Shingle
Accessibility None
Attached Garage 1
Total Parking Spaces 1
Garage Y
Building
Story 2
Sewer Public Sewer
Water Public
Architectural Style Other
Level or Stories 2
Additional Building Above Grade, Below Grade
New Construction N
Schools
Elementary Schools John Story Jenks School
Middle Schools John Story Jenks School
High Schools Germantown
School District The School District Of Philadelphia
Others
Pets Allowed Y
HOA Fee Include Common Area Maintenance,Ext Bldg Maint,Insurance,Management,Parking Fee,Snow Removal,Taxes,Water
Senior Community No
Tax ID 888200392
Ownership Condominium
Acceptable Financing Cash, Conventional
Listing Terms Cash, Conventional
Financing Cash,Conventional
Special Listing Condition Standard
Pets Allowed Number Limit
Read Less Info
Want to know what your home might be worth? Contact us for a FREE valuation!

Our team is ready to help you sell your home for the highest possible price ASAP

Bought with Erik John Brown • Elfant Wissahickon-Chestnut Hill
"My job is to find and attract mastery-based agents to the office, protect the culture, and make sure everyone is happy! "


