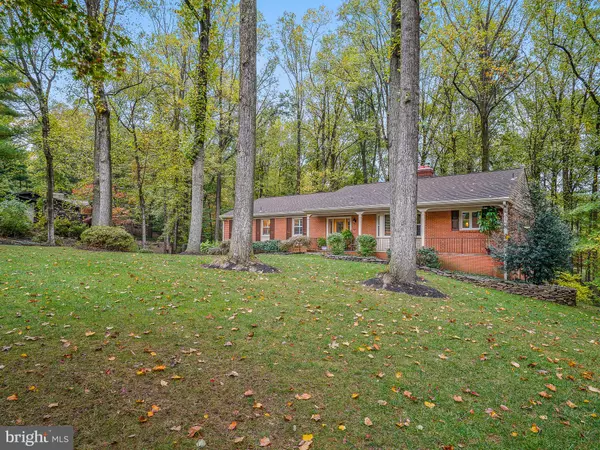$608,000
$614,900
1.1%For more information regarding the value of a property, please contact us for a free consultation.
5 Beds
3 Baths
3,243 SqFt
SOLD DATE : 01/20/2020
Key Details
Sold Price $608,000
Property Type Single Family Home
Sub Type Detached
Listing Status Sold
Purchase Type For Sale
Square Footage 3,243 sqft
Price per Sqft $187
Subdivision Ednor
MLS Listing ID MDMC684230
Sold Date 01/20/20
Style Ranch/Rambler
Bedrooms 5
Full Baths 3
HOA Y/N N
Abv Grd Liv Area 2,100
Originating Board BRIGHT
Year Built 1968
Annual Tax Amount $6,164
Tax Year 2019
Lot Size 0.806 Acres
Acres 0.81
Property Description
Welcome to this rambler surrounded by mature landscaping including pretty tulip poplars in the expansive front yard. Extensive stacked-stone walls & a path meandering to the covered front porch also lend beauty & charm to this property! THIS HOME'S BASEMENT IS PERFECT AS IN-LAW LIVING GIVEN THE DRIVEWAY HAS A LEVEL PATH LEADING DIRECTLY TO THE REAR OF HOME! Owners have taken meticulous care & made updates over the years giving the home modern amenities & fixtures while keeping the old-charm features such as the stacked-stone accent wall in the family rm/kitchen area & the large brick-surround wood stove fireplace in the basement. The gem offers 5 bedrooms & 3 full baths on 2 levels, totaling over 3,240 of finished square feet. MAIN LEVEL: From the flagstone porch w/railing, the paned-glass front door w/sidelights opens into a welcoming foyer lined w/hardwood floors that extend throughout the main level. To the right, the family/breakfast rm features a ceiling fan, recessed & track lighting, & many built-ins including a corner shelving unit, a desk & a dining banquette under large bay window looking out to the treed front yard. The stacked-stone accent wall adds a nice touch to the space, which flows right into the island kitchen. Gleaming granite lines the countertops, while a pair of pendant lights hang above the center island. Cabinets are maple, & the appliances are stainless steel including a Samsung refrigerator & Kenmore Pro cooktop & double wall oven. Glass tiled backsplash finishes up the modern kitchen that has lots of natural light thanks to front & side windows. Off the kitchen, the dining rm features crown & chair rail molding, two-tone paint & a chandelier, as well as sliding glass doors accessing the deck overlooking a stunning backdrop of trees & a patio below. The spacious living rm also has crown molding, as well as a brick-surround, wood-burning fireplace & a huge window offers a serene view of the beautiful scene in the back. All windows throughout are adorned w/plantation shutters that convey. A hallway to the foyer's left contains the main level's 3 bedrms & 2 full baths, as well as a linen closet. The master bedrm has rear & side windows & an oversized walk-in closet w/extensive built-in shelving. The walk-in closet (formerly a bedrm) has front & side windows w/blinds. The en-suite bath features a pedestal sink, built-in shelves, a rear window & a glass-enclosed shower w/glass tile detailing & a teakwood floor. Bedrm 2 has a lighted ceiling fan, a double-door closet & a window looking out back. Bedroom 3 has a front window, ceiling fan & a double closet. The newly-renovated hall bath offers a pedestal sink, built-in shelves, a glass enclosed shower/tub, a front window & designer tiled floor with shower surround. A hall linen closet completes this level. LOWER LEVEL: Full-size basement is finished w/high-end Pergo flooring & recessed lights throughout. A large wet bar has granite countertops, a refrigerator & built-ins including a wine rack. The family rm has a ceiling fan & a brick-surround fireplace w/a wood stove insert & an alcove for log storage. Sliding glass doors off this room access a large stamped concrete patio & path leading to the driveway. Lower level Bedrm 4 has a side window, a ceiling fan & a closet; Bedrm 5 is being used as a home office & features two windows, a closet and track lighting. The third full bath has a pedestal sink, a shower stall & a window w/a great view of the backyard. The laundry rm has tiled flooring, Kenmore washer & dryer, a utility sink, cabinets & a freezer that can convey. A spacious storage/utility rm offers plenty of additional storage space. Access to the attached, 2-car garage completes lower level. UPDATES: 2019-Hall Bath renovated; 2013-Master Bath renovated; 2013-Patio installed; 2012-Kitchen renovated; 2010-Roof (30-year); 2009-Windows; 2008-Basement renovated; 2005-Hot water heater;2000-Furnace & A/C *Generator w/transfer switch & riding mower convey!
Location
State MD
County Montgomery
Zoning RC
Rooms
Other Rooms Living Room, Dining Room, Primary Bedroom, Bedroom 2, Bedroom 3, Bedroom 4, Bedroom 5, Kitchen, Family Room, Den, Breakfast Room, Laundry, Storage Room, Primary Bathroom, Full Bath
Basement Fully Finished, Garage Access
Main Level Bedrooms 3
Interior
Hot Water Electric
Heating Forced Air
Cooling Central A/C
Fireplaces Number 2
Equipment See Remarks
Heat Source Oil
Exterior
Parking Features Basement Garage, Inside Access, Garage Door Opener
Garage Spaces 2.0
Water Access N
View Trees/Woods
Roof Type Asphalt
Accessibility None
Attached Garage 2
Total Parking Spaces 2
Garage Y
Building
Lot Description Backs to Trees
Story 2
Sewer Septic Exists, On Site Septic
Water Public
Architectural Style Ranch/Rambler
Level or Stories 2
Additional Building Above Grade, Below Grade
New Construction N
Schools
School District Montgomery County Public Schools
Others
Senior Community No
Tax ID 160800732534
Ownership Fee Simple
SqFt Source Estimated
Special Listing Condition Standard
Read Less Info
Want to know what your home might be worth? Contact us for a FREE valuation!

Our team is ready to help you sell your home for the highest possible price ASAP

Bought with Aya Netanel • Magnolia Realty LLC

"My job is to find and attract mastery-based agents to the office, protect the culture, and make sure everyone is happy! "







