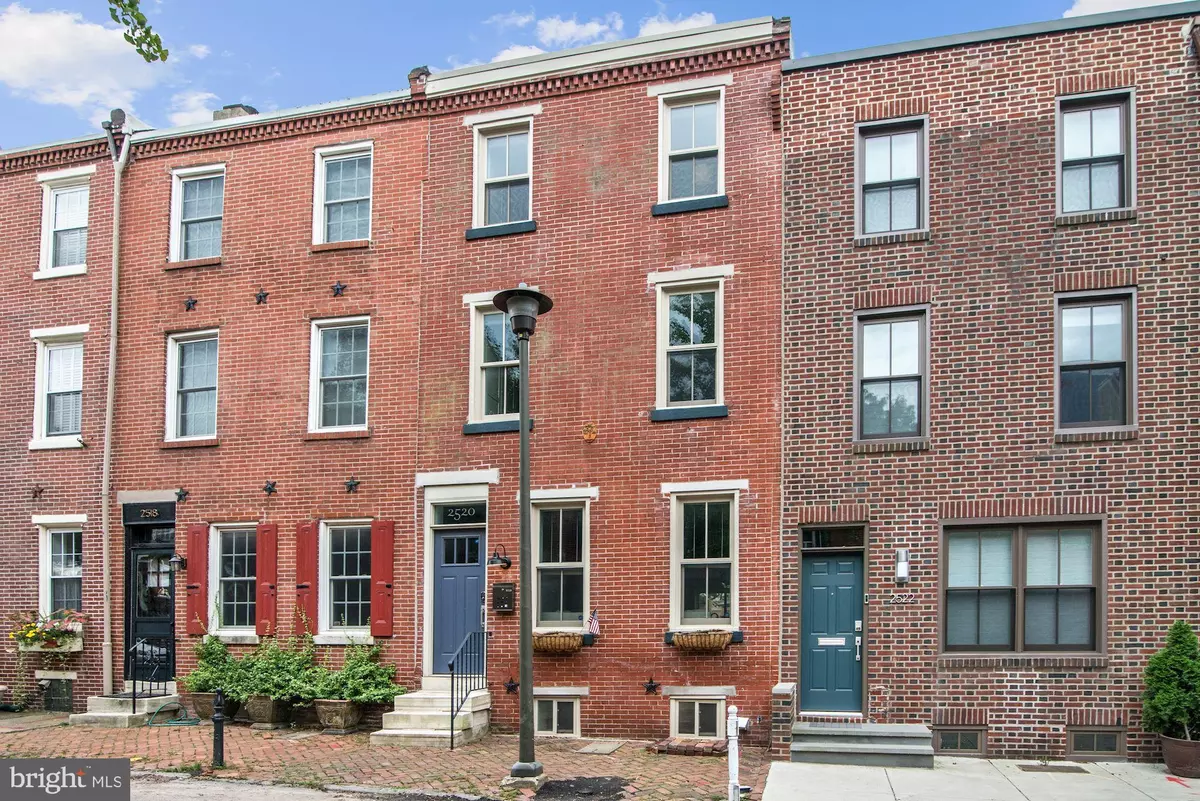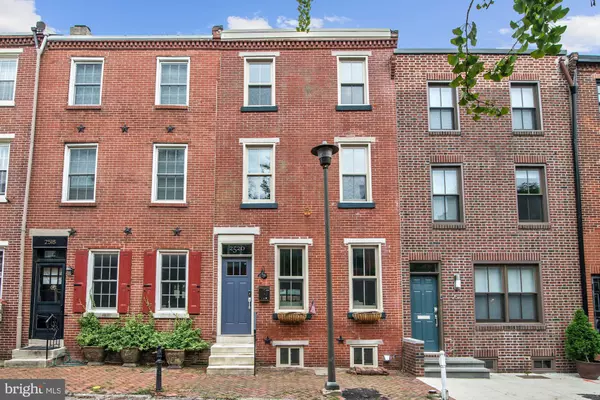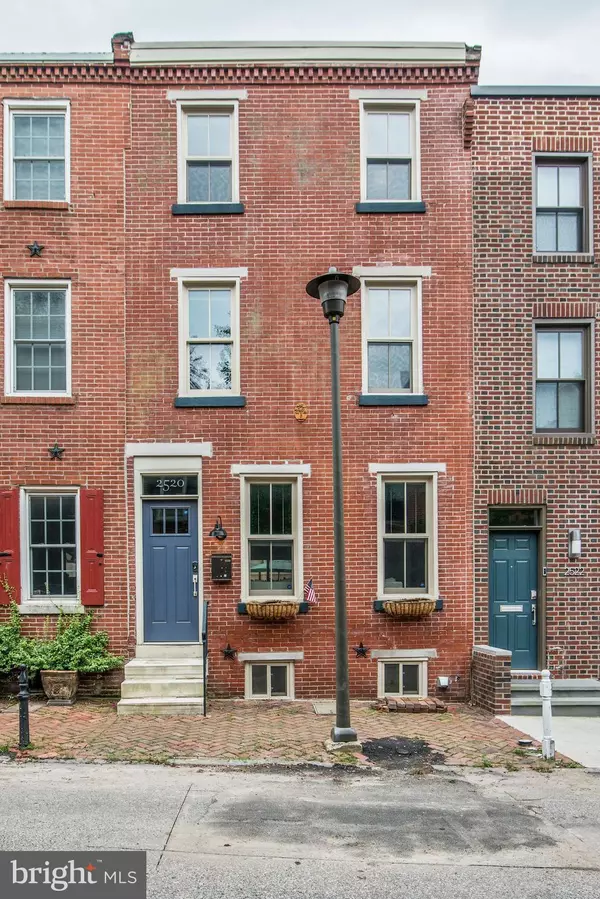$1,030,000
$1,075,000
4.2%For more information regarding the value of a property, please contact us for a free consultation.
3 Beds
4 Baths
2,300 SqFt
SOLD DATE : 03/05/2020
Key Details
Sold Price $1,030,000
Property Type Townhouse
Sub Type Interior Row/Townhouse
Listing Status Sold
Purchase Type For Sale
Square Footage 2,300 sqft
Price per Sqft $447
Subdivision Fitler Square
MLS Listing ID PAPH834784
Sold Date 03/05/20
Style Contemporary
Bedrooms 3
Full Baths 3
Half Baths 1
HOA Y/N N
Abv Grd Liv Area 2,300
Originating Board BRIGHT
Year Built 1915
Annual Tax Amount $11,767
Tax Year 2020
Lot Size 1,024 Sqft
Acres 0.02
Lot Dimensions 16.00 x 64.00
Property Description
Exquisite spacious & airy home now available on a quintessential tree-lined block in Fitler Square. This gorgeous home offers an expansive three stories with a fully finished basement, three enormous bedrooms, three full bathrooms, and a half bathroom on the first floor. Enter in through the vestibule and step into the open and sunny living room. The wide-plank, natural grained hardwood floor runs throughout the entirety of the home. The depth and width of the first floor allows for a living room, formal dining space, and a massive chef's kitchen. The kitchen is the highlight of the first floor and features a large island that includes ample cabinet storage, a deep in-island sink, and breakfast bar. The corian counter tops and marble herringbone backsplash mesh perfectly with bright, white shaker-style cabinetry that lines the east wall of the entire kitchen. The kitchen is equipped with a stainless steel appliance package. Off the back of the kitchen is the oversized backyard, perfect for all of your outdoor entertaining. Rounding out the first floor is the conveniently located half bath with a space-saving pocket door. The second floor features two bright and expansive bedrooms, large full bathroom with marble tile floor, a large single vanity with under cabinet storage, and subway tile shower walls. Also located on the second floor is the full laundry room which features cabinetry storage, a utility sink and a counter space. The third floor is where you will find the master suite with a beautiful master bathroom featuring full shower stall and a separate soaking tub with a beautiful double vanity, and separate toilet room. The massive fully finished basement is where you will find the third full bathroom. The basement also features a large amount of storage space separate from the living space. Home is located in the Greenfield Catchment. This is a one of a kind property in a one of kind location schedule your tour today!
Location
State PA
County Philadelphia
Area 19146 (19146)
Zoning RSA5
Rooms
Basement Full, Fully Finished
Main Level Bedrooms 3
Interior
Heating Central
Cooling Central A/C
Heat Source Natural Gas
Exterior
Water Access N
Accessibility None
Garage N
Building
Story 3+
Sewer Public Sewer
Water Public
Architectural Style Contemporary
Level or Stories 3+
Additional Building Above Grade
New Construction N
Schools
School District The School District Of Philadelphia
Others
Senior Community No
Tax ID 303046200
Ownership Fee Simple
SqFt Source Assessor
Special Listing Condition Standard
Read Less Info
Want to know what your home might be worth? Contact us for a FREE valuation!

Our team is ready to help you sell your home for the highest possible price ASAP

Bought with Reid J Rosenthal • BHHS Fox & Roach At the Harper, Rittenhouse Square
"My job is to find and attract mastery-based agents to the office, protect the culture, and make sure everyone is happy! "







