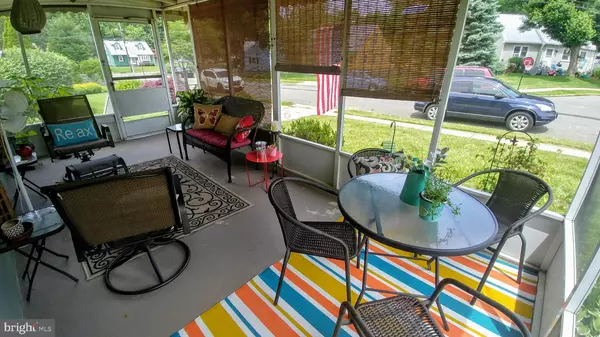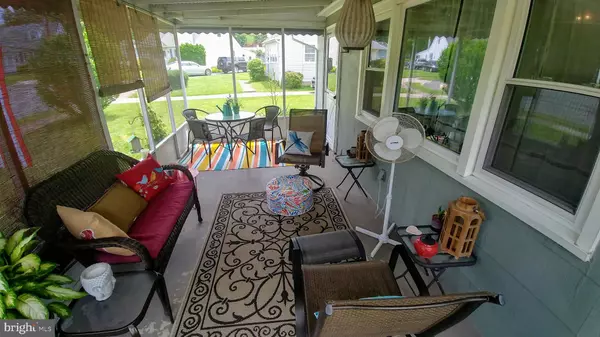$185,000
$199,900
7.5%For more information regarding the value of a property, please contact us for a free consultation.
4 Beds
1 Bath
1,683 SqFt
SOLD DATE : 02/12/2020
Key Details
Sold Price $185,000
Property Type Single Family Home
Sub Type Detached
Listing Status Sold
Purchase Type For Sale
Square Footage 1,683 sqft
Price per Sqft $109
Subdivision Wynnewood Manor
MLS Listing ID NJME280000
Sold Date 02/12/20
Style Cape Cod
Bedrooms 4
Full Baths 1
HOA Y/N N
Abv Grd Liv Area 1,683
Originating Board BRIGHT
Year Built 1955
Annual Tax Amount $5,657
Tax Year 2018
Lot Size 6,704 Sqft
Acres 0.15
Lot Dimensions 60.00 x 111.73
Property Description
Nicely maintained expanded cape cod home with a large family room addition that has a wood burning fireplace. This home has beautiful hardwood foors in the bedrooms and dining room, laminate floors in the kitchen and carpet in the family room making it a wonderful gathering area. Check out the updated kitchen which features custom maple cabinets, fully extendable dove-tail drawers that have granite knobs and handles and gorgeous granite counter tops complemented by the custom stone tile backsplash. The SS appliances are included in the sale. Newer Trane furnace and AC that have 2 returns upstairs with ceiling fans. All double hung windows have reduced utility bills. The backyard features a slate patio and a 6ft vinyl fenced in yard with a vinyl play set area. Oversized detached garage with 4 built in tables and 220v outlets. Bonus screened in porch to relax in the quiet cul de sac block. This house is a must see!
Location
State NJ
County Mercer
Area Ewing Twp (21102)
Zoning R-2
Rooms
Other Rooms Dining Room, Bedroom 2, Bedroom 3, Bedroom 4, Kitchen, Family Room, Bedroom 1
Main Level Bedrooms 2
Interior
Interior Features Carpet, Ceiling Fan(s), Kitchen - Eat-In, Wood Floors, Other
Hot Water Natural Gas
Heating Forced Air
Cooling Central A/C
Flooring Carpet, Wood
Fireplaces Number 1
Fireplaces Type Wood
Equipment Dishwasher, Dryer - Gas, Microwave, Stainless Steel Appliances, Washer
Fireplace Y
Appliance Dishwasher, Dryer - Gas, Microwave, Stainless Steel Appliances, Washer
Heat Source Natural Gas
Laundry Main Floor
Exterior
Exterior Feature Porch(es), Screened
Garage Garage - Side Entry, Other
Garage Spaces 4.0
Fence Fully
Waterfront N
Water Access N
Roof Type Asphalt,Shingle,Flat
Accessibility None
Porch Porch(es), Screened
Parking Type Driveway, On Street, Detached Garage
Total Parking Spaces 4
Garage Y
Building
Story 2
Foundation Crawl Space
Sewer Public Sewer
Water Public
Architectural Style Cape Cod
Level or Stories 2
Additional Building Above Grade, Below Grade
Structure Type Dry Wall
New Construction N
Schools
Elementary Schools Francis Lore E.S.
Middle Schools Gilmore J Fisher
High Schools Ewing
School District Ewing Township Public Schools
Others
Pets Allowed Y
Senior Community No
Tax ID 02-00491-00049
Ownership Fee Simple
SqFt Source Estimated
Acceptable Financing Cash, Conventional, FHA, VA
Horse Property N
Listing Terms Cash, Conventional, FHA, VA
Financing Cash,Conventional,FHA,VA
Special Listing Condition Standard
Pets Description No Pet Restrictions
Read Less Info
Want to know what your home might be worth? Contact us for a FREE valuation!

Our team is ready to help you sell your home for the highest possible price ASAP

Bought with Brian T McCarron • Keller Williams Elite Realtors

"My job is to find and attract mastery-based agents to the office, protect the culture, and make sure everyone is happy! "







