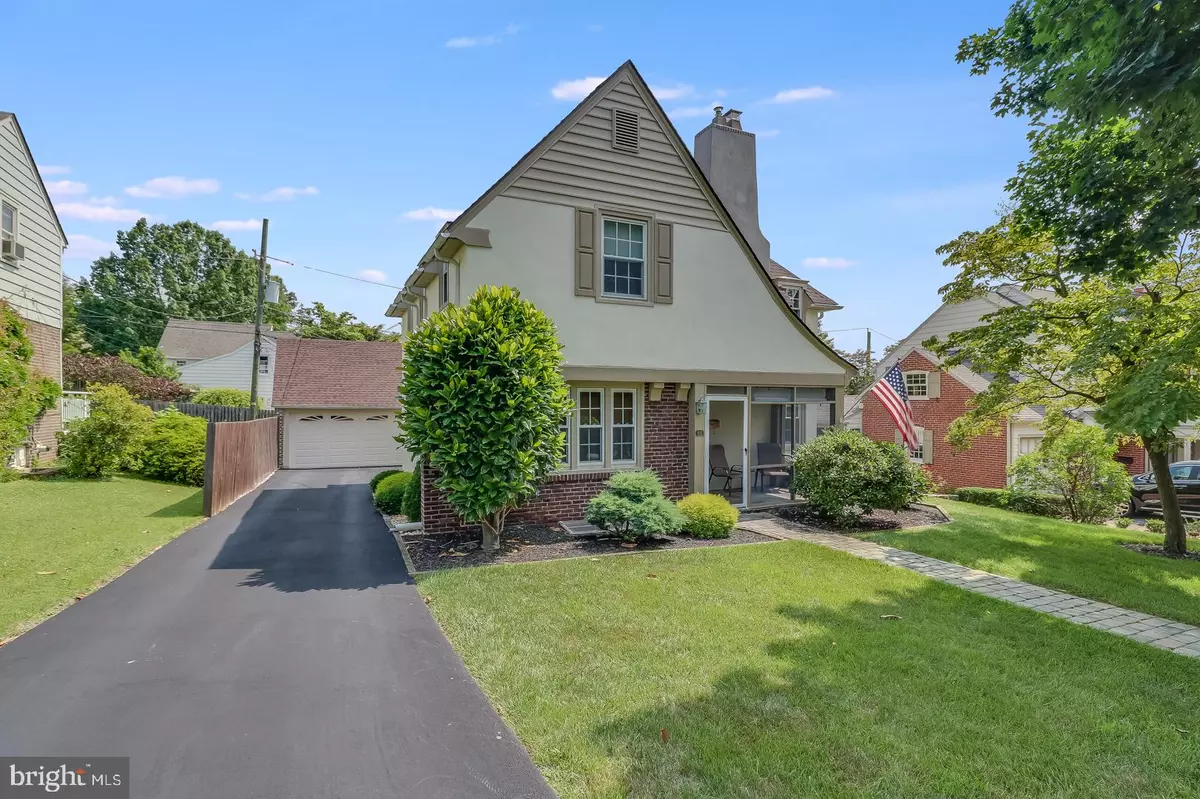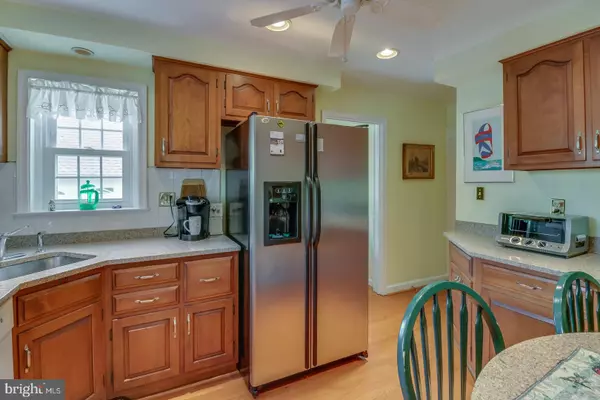$287,000
$296,750
3.3%For more information regarding the value of a property, please contact us for a free consultation.
3 Beds
2 Baths
1,500 SqFt
SOLD DATE : 01/22/2020
Key Details
Sold Price $287,000
Property Type Single Family Home
Sub Type Detached
Listing Status Sold
Purchase Type For Sale
Square Footage 1,500 sqft
Price per Sqft $191
Subdivision Lindamere
MLS Listing ID DENC484914
Sold Date 01/22/20
Style Tudor
Bedrooms 3
Full Baths 1
Half Baths 1
HOA Y/N N
Abv Grd Liv Area 1,500
Originating Board BRIGHT
Year Built 1940
Annual Tax Amount $2,637
Tax Year 2018
Lot Size 6,098 Sqft
Acres 0.14
Lot Dimensions 60.00 x 100.00
Property Description
Absolutely charming hillside Tudor-style home in Lindamere. This brick and stucco home has been impeccably maintained! A walkway leads you to the screened front porch which provides a lovely sitting area. Enter the large Living Room with a wood-burning fireplace for those chilly winters. The kitchen has plentiful wood cabinetry, bright white tile, recessed lighting, ceiling fan and custom quartz countertop. The Formal Dining Room is bright and cheery and overlooks the front yard. Gleaming hardwood flooring is throughout the house. Second level has three Bedrooms and one full bath main bedroom has access to the walk-up attic with plenty of storage. A powder room is located on the first floor. Full, daylight basement has been water-proofed, has a French drain and outside access to the rear yard. The deep (4+ car driveway) accesses the 2-car, oversized garage with additional storage. Back yard is private and has a separate patio area for outside entertaining. All hardscaping and landscaping has been updated and well-maintained. One year Home Warranty to Buyer.
Location
State DE
County New Castle
Area Brandywine (30901)
Zoning NC5
Rooms
Other Rooms Living Room, Dining Room, Primary Bedroom, Bedroom 2, Bedroom 3, Kitchen
Basement Full, Outside Entrance
Interior
Interior Features Attic, Wood Floors
Heating Hot Water
Cooling Window Unit(s)
Flooring Hardwood
Fireplaces Number 1
Fireplaces Type Wood
Equipment Disposal, Dishwasher, Dryer - Electric, Oven/Range - Electric, Refrigerator, Washer
Fireplace Y
Window Features Replacement,Energy Efficient
Appliance Disposal, Dishwasher, Dryer - Electric, Oven/Range - Electric, Refrigerator, Washer
Heat Source Natural Gas
Laundry Lower Floor
Exterior
Parking Features Garage - Front Entry, Garage Door Opener
Garage Spaces 6.0
Water Access N
Accessibility None
Total Parking Spaces 6
Garage Y
Building
Lot Description Front Yard, Landscaping, Rear Yard, SideYard(s)
Story 2
Sewer Public Sewer
Water Public
Architectural Style Tudor
Level or Stories 2
Additional Building Above Grade, Below Grade
New Construction N
Schools
School District Brandywine
Others
Senior Community No
Tax ID 06-140.00-221
Ownership Fee Simple
SqFt Source Assessor
Acceptable Financing Conventional
Listing Terms Conventional
Financing Conventional
Special Listing Condition Standard
Read Less Info
Want to know what your home might be worth? Contact us for a FREE valuation!

Our team is ready to help you sell your home for the highest possible price ASAP

Bought with Marcus B DuPhily • Patterson-Schwartz-Hockessin
"My job is to find and attract mastery-based agents to the office, protect the culture, and make sure everyone is happy! "







