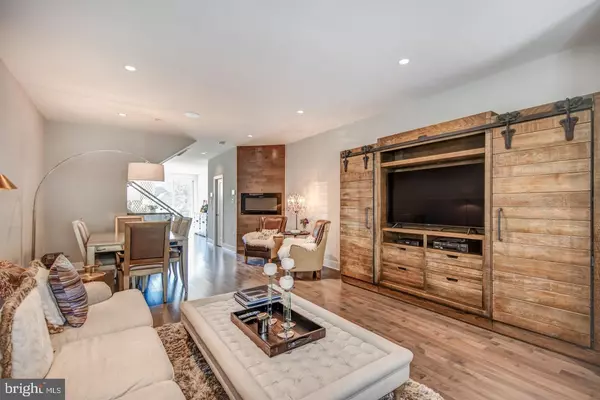$610,000
$609,000
0.2%For more information regarding the value of a property, please contact us for a free consultation.
3 Beds
5 Baths
3,211 SqFt
SOLD DATE : 04/14/2020
Key Details
Sold Price $610,000
Property Type Townhouse
Sub Type Interior Row/Townhouse
Listing Status Sold
Purchase Type For Sale
Square Footage 3,211 sqft
Price per Sqft $189
Subdivision Wissahickon
MLS Listing ID PAPH830218
Sold Date 04/14/20
Style Traditional
Bedrooms 3
Full Baths 4
Half Baths 1
HOA Fees $65/mo
HOA Y/N Y
Abv Grd Liv Area 2,545
Originating Board BRIGHT
Year Built 2016
Annual Tax Amount $1,202
Tax Year 2020
Lot Size 1,441 Sqft
Acres 0.03
Lot Dimensions 16.04 x 90.00
Property Description
It doesn't get much better than this! Only .8 Miles to Manayunk Brewing and other destinations on Main St. Classified as "very walkable,"on walkscore.com, and steps to Fairmount park and Train. Exquisite end-unit townhome in sublime Wissahickon Hills! 7 Years left on the Tax Abatement! Garage and Off-Street Parking! Upon entering this incredible property, you are immediately struck by the incredible luxury finishes, custom plantation shutters, the architectural glass staircase and open floor plan with living room/dining room combination with fireplace and sitting area. The sun-filled kitchen features stainless steel appliances, upgraded cabinets, under counter lighting, decorative, upgraded marble back splash, quartz countertops and island-breakfast bar with waterfall countertop. The inviting deck off the kitchen has upgraded porcelain decking and is perfect for grilling. The second floor features two sizable bedrooms with spa-like full baths, hall laundry, and sizable closets. The third floor expansive master bedroom suite features a walk-in closet in addition to a wall of closets with built-ins, dressing/make-up area, master bath with soaking tub, double sinks, and an amazing glass door walk-in shower. This home also features a great roof deck for quiet dinners or evenings with friends with views of the City of Philadelphia and the Manayunk skyline! Lower level features a fireplace, sitting area, bar with quartz counter, wine refrigerator and a full bath, and an outside entrance to the courtyard and 1-car garage. Perfect Wissahickon location, close to Main Street's dining and shopping; convenient to Center City, the suburbs, major highways and Septa regional rail train station and bus transit.
Location
State PA
County Philadelphia
Area 19128 (19128)
Zoning RSA5
Rooms
Basement Full, Daylight, Full, Walkout Level
Interior
Interior Features Bar, Dining Area, Floor Plan - Open, Kitchen - Gourmet, Kitchen - Island, Primary Bath(s), Recessed Lighting, Soaking Tub, Walk-in Closet(s), Wet/Dry Bar
Heating Forced Air
Cooling Central A/C
Fireplaces Number 2
Fireplaces Type Gas/Propane, Other
Equipment Built-In Range, Dishwasher, Disposal, Microwave, Range Hood, Refrigerator, Stainless Steel Appliances
Fireplace Y
Appliance Built-In Range, Dishwasher, Disposal, Microwave, Range Hood, Refrigerator, Stainless Steel Appliances
Heat Source Natural Gas
Laundry Upper Floor
Exterior
Parking Features Garage - Rear Entry, Inside Access, Garage Door Opener
Garage Spaces 1.0
Water Access N
Accessibility None
Attached Garage 1
Total Parking Spaces 1
Garage Y
Building
Story 3+
Sewer Public Sewer
Water Public
Architectural Style Traditional
Level or Stories 3+
Additional Building Above Grade, Below Grade
New Construction N
Schools
School District The School District Of Philadelphia
Others
Senior Community No
Tax ID 213029550
Ownership Fee Simple
SqFt Source Assessor
Special Listing Condition Standard
Read Less Info
Want to know what your home might be worth? Contact us for a FREE valuation!

Our team is ready to help you sell your home for the highest possible price ASAP

Bought with Andrew G Black • Redfin Corporation
"My job is to find and attract mastery-based agents to the office, protect the culture, and make sure everyone is happy! "







