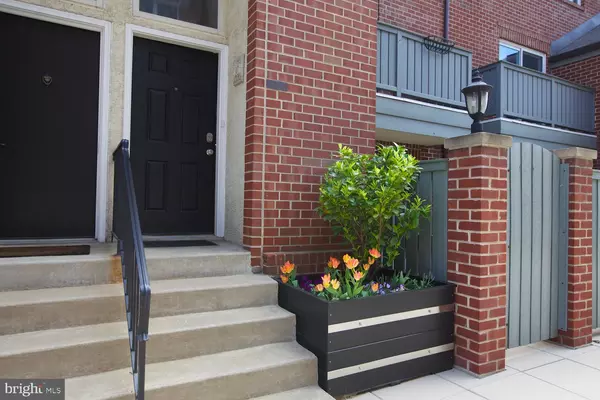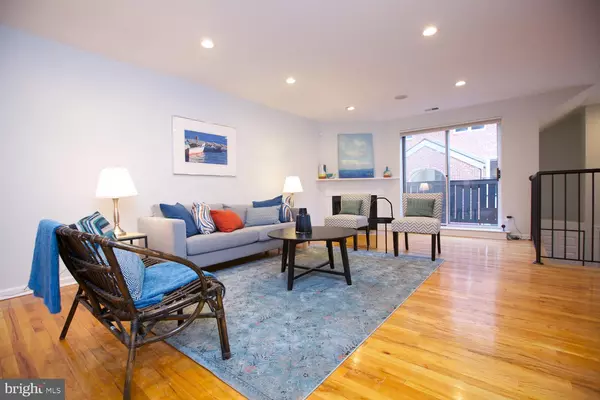$807,500
$850,000
5.0%For more information regarding the value of a property, please contact us for a free consultation.
4 Beds
4 Baths
2,800 SqFt
SOLD DATE : 01/13/2020
Key Details
Sold Price $807,500
Property Type Condo
Sub Type Condo/Co-op
Listing Status Sold
Purchase Type For Sale
Square Footage 2,800 sqft
Price per Sqft $288
Subdivision Fitler Square
MLS Listing ID PAPH793622
Sold Date 01/13/20
Style Contemporary
Bedrooms 4
Full Baths 3
Half Baths 1
Condo Fees $870/mo
HOA Y/N N
Abv Grd Liv Area 2,800
Originating Board BRIGHT
Year Built 1985
Annual Tax Amount $10,163
Tax Year 2020
Lot Dimensions 0.00 x 0.00
Property Description
At Fitler's Walk condominium you've found what every buyer wants in Fitler Square - a large, modern Townhome with GARAGE Parking. Enter this lovely community through the secured front gate which opens to a spacious tiled walkway framed by lush flower boxes and benches. One of the largest homes in the community with 2800sf, this 4 bedroom plus den, 3 1/2 bath home has it all. The main level is tiled throughout and the open floor plan welcomes you into the big kitchen and dining room. A wood burning fireplace is flanked by custom built-ins for storage and display. Sliding glass doors lead to the enclosed outdoor space - perfect for grilling and al fresco meals (and accessing the community's back walkway). The generous kitchen offers new stainless appliances, double sink, granite counters including breakfast bar, separate pantry and solid maple cabinetry. There is a den (or fourth bedroom) with sliding glass doors to a walled patio in front, a full bath with tub/shower - could be au-pair or in-law suite or ideal guest room. The stairway with Palladian window leads to the second level huge living room offering another wood burning fireplace, balcony and extra storage - fabulous entertaining space. Glass French doors connect the living room to a large family room/library, music room or den with built-in bookcases and tucked away powder room. Third floor houses two bedrooms with great big closets framing a central hall bath and the home's laundry station - perfectly located for efficiency. The top of the house offers an enormous master bedroom suite. The oversized space is complete with generous master bath equipped with separate stall shower and jetted tub, granite and maple vanity for plenty of storage. Four great big closets give ample storage for everyone and double sliding doors flood the vaulted space with light and lead to a private deck - ideal for morning coffee or evening cocktails - great view of the FMC tower. Separately deeded, GARAGE Parking with elevator access and extra storage completes the many amenities this home offers. Incredible location "walker, rider & biker's paradise" and close to PENN, Drexel, CHOP, Amtrack's 30th Street Station, I-76, local trains, Fitler & Rittenhouse Squares, Schuylkill Banks boardwalk, trail, and parks, community gardens, dog parks, Sweat Fitness, Res Ipsa Cafe, Walnut Street Cafe, Mama Palma's, Bacchus Market, and have you tried brand new Ambrosia? Come be a part of this favorite Philadelphia neighborhood and see this home today!
Location
State PA
County Philadelphia
Area 19103 (19103)
Zoning ICMX
Rooms
Main Level Bedrooms 1
Interior
Interior Features Recessed Lighting, Primary Bath(s), Kitchen - Eat-In, Floor Plan - Open, Combination Kitchen/Dining
Heating Forced Air
Cooling Central A/C
Fireplaces Number 2
Fireplaces Type Wood
Fireplace Y
Heat Source Natural Gas
Laundry Upper Floor
Exterior
Exterior Feature Balcony, Patio(s)
Parking Features Additional Storage Area
Garage Spaces 1.0
Amenities Available Elevator, Gated Community
Water Access N
Accessibility None
Porch Balcony, Patio(s)
Attached Garage 1
Total Parking Spaces 1
Garage Y
Building
Story 3+
Unit Features Garden 1 - 4 Floors
Sewer Public Sewer
Water Public
Architectural Style Contemporary
Level or Stories 3+
Additional Building Above Grade, Below Grade
New Construction N
Schools
Elementary Schools Greenfield Albert
School District The School District Of Philadelphia
Others
HOA Fee Include All Ground Fee,Common Area Maintenance,Insurance,Parking Fee,Reserve Funds,Security Gate,Snow Removal,Trash
Senior Community No
Tax ID 888085545
Ownership Condominium
Special Listing Condition Standard
Read Less Info
Want to know what your home might be worth? Contact us for a FREE valuation!

Our team is ready to help you sell your home for the highest possible price ASAP

Bought with Eliza Michiels • Compass RE
"My job is to find and attract mastery-based agents to the office, protect the culture, and make sure everyone is happy! "







