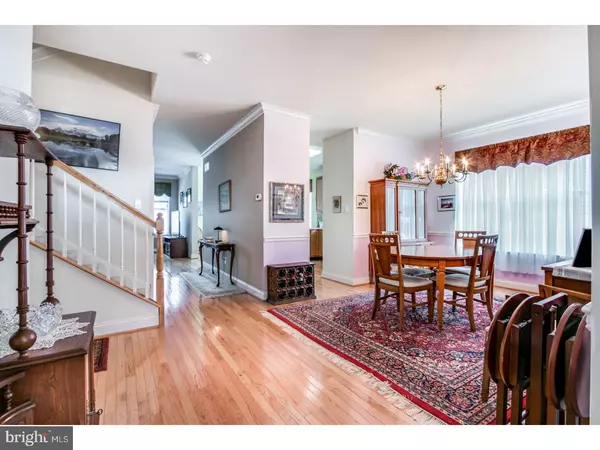$387,500
$399,900
3.1%For more information regarding the value of a property, please contact us for a free consultation.
3 Beds
2 Baths
7,174 Sqft Lot
SOLD DATE : 06/20/2018
Key Details
Sold Price $387,500
Property Type Single Family Home
Sub Type Detached
Listing Status Sold
Purchase Type For Sale
Subdivision Foxfield
MLS Listing ID 1004471615
Sold Date 06/20/18
Style Ranch/Rambler
Bedrooms 3
Full Baths 2
HOA Fees $297/mo
HOA Y/N Y
Originating Board TREND
Year Built 2011
Annual Tax Amount $8,667
Tax Year 2018
Lot Size 7,174 Sqft
Acres 0.16
Lot Dimensions 0X0
Property Description
Beautifully appointed, immaculate,e and upgraded 7 year old Darley model home located in sought after Foxfield. This spacious home features the option of 3 main level bedrooms or 2 bedrooms and a den, as well as a 2nd floor loft/office or additional bedroom and a large unfinished basement with egress. From the entry with coffered ceiling, you'll appreciate the beautiful solid oak hardwood floors throughout the first floor (except for the den/3rd bedroom) and 9' ceilings. At the front of the house, there is a tucked away bedroom with private bath with transom window above the tub. The spacious dining room with chair rail is open to the entry and offers great space for entertaining and family gatherings. Don't miss the crown molding and upgraded baseboards throughout the first floor. The spacious upgraded kitchen has 42" cabinets, crown molding, stainless appliances with a GE gas cook top and is open to the breakfast room with a box bay window and access to the screened porch/deck. The living room has a gas fireplace and room to spread out. The master bedroom is also spacious with a private bath with double sinks and walk-in closet. The private office or 3rd main level bedroom is a rarity in this community. There is also a laundry room sink and access to the 2 car garage. The very large finished loft is a great hobby game or guest space. The enormous unfinished basement currently is set up with a wonderful wood shop area and has an egress allowing for easy finishing. Other upgrades include double hung windows, ceiling fans in every room including porch, custom finished garage flooring with added insulation, and a lawn sprinkler system. Garnet Valley's sought after Foxfield, a 55 plus community, offers a large club house with outdoor pool, exercise room, library, large gathering room, pool tables, game rooms and a catering kitchen and a pitch and putt golf course and on-site property manager. Foxfield is minutes to I95, Routes 202 and 1. The Philadelphia airport is an easy 20-30 minute trip. This lovely home is a great buy and opportunity for a spacious and quality home in a fabulous community. HOA fee includes exterior maintenance, yard and landscaping.
Location
State PA
County Delaware
Area Bethel Twp (10403)
Zoning R10
Rooms
Other Rooms Living Room, Dining Room, Primary Bedroom, Bedroom 2, Kitchen, Bedroom 1, Laundry, Other
Basement Full, Unfinished, Outside Entrance
Interior
Interior Features Primary Bath(s), Butlers Pantry, Ceiling Fan(s), Air Filter System, Stall Shower, Kitchen - Eat-In
Hot Water Natural Gas
Heating Gas, Forced Air
Cooling Central A/C
Flooring Wood, Fully Carpeted, Tile/Brick
Fireplaces Number 1
Fireplaces Type Gas/Propane
Equipment Cooktop, Oven - Double, Oven - Self Cleaning, Dishwasher, Refrigerator, Disposal, Energy Efficient Appliances, Built-In Microwave
Fireplace Y
Window Features Bay/Bow,Energy Efficient
Appliance Cooktop, Oven - Double, Oven - Self Cleaning, Dishwasher, Refrigerator, Disposal, Energy Efficient Appliances, Built-In Microwave
Heat Source Natural Gas
Laundry Main Floor
Exterior
Exterior Feature Deck(s), Porch(es)
Parking Features Inside Access, Garage Door Opener
Garage Spaces 4.0
Utilities Available Cable TV
Amenities Available Swimming Pool, Tennis Courts, Club House, Golf Course
Water Access N
Roof Type Pitched,Shingle
Accessibility None
Porch Deck(s), Porch(es)
Attached Garage 2
Total Parking Spaces 4
Garage Y
Building
Lot Description Open, Rear Yard, SideYard(s)
Story 1
Sewer Public Sewer
Water Public
Architectural Style Ranch/Rambler
Level or Stories 1
Structure Type 9'+ Ceilings
New Construction N
Schools
School District Garnet Valley
Others
HOA Fee Include Pool(s),Common Area Maintenance,Ext Bldg Maint,Lawn Maintenance,Snow Removal,Trash,Health Club,All Ground Fee
Senior Community Yes
Tax ID 03-00-00518-07
Ownership Fee Simple
Read Less Info
Want to know what your home might be worth? Contact us for a FREE valuation!

Our team is ready to help you sell your home for the highest possible price ASAP

Bought with Linda S Ninnis • Coldwell Banker Realty

"My job is to find and attract mastery-based agents to the office, protect the culture, and make sure everyone is happy! "







