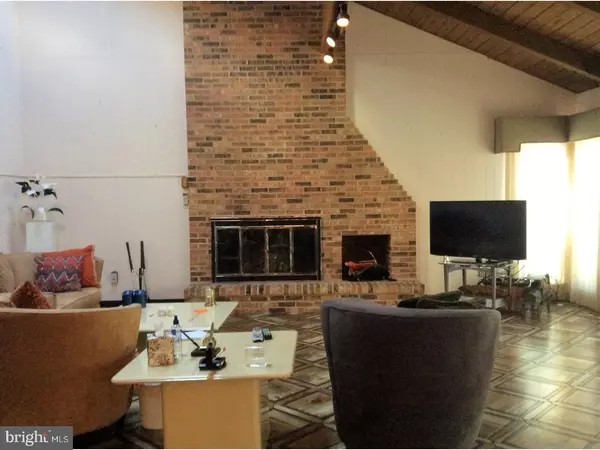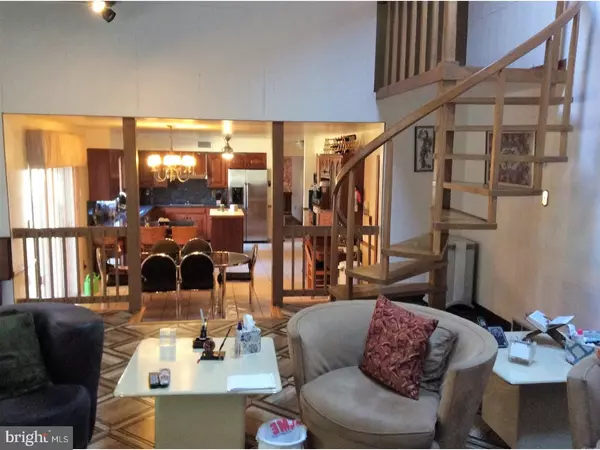$221,000
$240,000
7.9%For more information regarding the value of a property, please contact us for a free consultation.
5 Beds
4 Baths
3,642 SqFt
SOLD DATE : 08/21/2018
Key Details
Sold Price $221,000
Property Type Single Family Home
Sub Type Detached
Listing Status Sold
Purchase Type For Sale
Square Footage 3,642 sqft
Price per Sqft $60
Subdivision Laurel Hills
MLS Listing ID 1000130694
Sold Date 08/21/18
Style Contemporary
Bedrooms 5
Full Baths 3
Half Baths 1
HOA Y/N N
Abv Grd Liv Area 3,642
Originating Board TREND
Year Built 1978
Annual Tax Amount $10,559
Tax Year 2017
Lot Size 2.050 Acres
Acres 2.05
Lot Dimensions 165 X 545
Property Description
Attention Investors, Rehabbers and Handy Home Buyers - Check out this 5 bedroom 3 1/2 bath 3,642 sf custom built home is located in desirable Laurel Hills on 2.05 private acres. This open floor plan has a large family room with fireplace that overlooks the kitchen. The formal living room has a fireplace and a bar area for entertaining. The first floor also contains the 5th bedroom or an office/study whichever you prefer. Beautiful spiral staircases are located in the home to access the second floor (one in the family room and one in main foyer. Four bedrooms are located on the second floor with a master bath as well as a full bathroom. There is a balcony located off of the master suite as well with a beautiful view of the rear of the property. There is an in-ground gas-heated salt water swimming pool and hot tub as well as a pool house with a bathroom/changing room. Home also consists of central vacuuming system, sprinkler system, whole house intercom system. There was extensive damage to the house caused by a rupture in the water pipe in the heater coil which has been removed and remedied by professionals. This property is being sold "AS IS". Don't miss this opportunity. Call to make your appointment today!
Location
State NJ
County Salem
Area Pilesgrove Twp (21710)
Zoning RES
Rooms
Other Rooms Living Room, Dining Room, Primary Bedroom, Bedroom 2, Bedroom 3, Kitchen, Family Room, Bedroom 1, Other, Attic
Basement Partial, Fully Finished
Interior
Interior Features Primary Bath(s), Kitchen - Island, Central Vacuum, Sprinkler System, Water Treat System, Exposed Beams, Wet/Dry Bar, Intercom, Kitchen - Eat-In
Hot Water Oil
Heating Oil, Forced Air
Cooling Central A/C
Flooring Wood, Fully Carpeted, Tile/Brick, Marble
Fireplaces Type Brick, Stone
Equipment Oven - Wall, Oven - Double
Fireplace N
Appliance Oven - Wall, Oven - Double
Heat Source Oil
Laundry Main Floor
Exterior
Exterior Feature Patio(s)
Garage Garage Door Opener
Garage Spaces 5.0
Pool In Ground
Utilities Available Cable TV
Waterfront N
Water Access N
Roof Type Pitched,Shingle
Accessibility None
Porch Patio(s)
Parking Type Attached Garage, Other
Attached Garage 2
Total Parking Spaces 5
Garage Y
Building
Lot Description Front Yard, Rear Yard, SideYard(s)
Story 2
Sewer On Site Septic
Water Well
Architectural Style Contemporary
Level or Stories 2
Additional Building Above Grade
Structure Type Cathedral Ceilings
New Construction N
Schools
Elementary Schools Mary S Shoemaker School
Middle Schools Woodstown
High Schools Woodstown
School District Woodstown-Pilesgrove Regi Schools
Others
Senior Community No
Tax ID 10-00004 01-00005
Ownership Fee Simple
Security Features Security System
Acceptable Financing Conventional, FHA 203(b)
Listing Terms Conventional, FHA 203(b)
Financing Conventional,FHA 203(b)
Read Less Info
Want to know what your home might be worth? Contact us for a FREE valuation!

Our team is ready to help you sell your home for the highest possible price ASAP

Bought with Christine M Hooks • Pino Agency

"My job is to find and attract mastery-based agents to the office, protect the culture, and make sure everyone is happy! "







