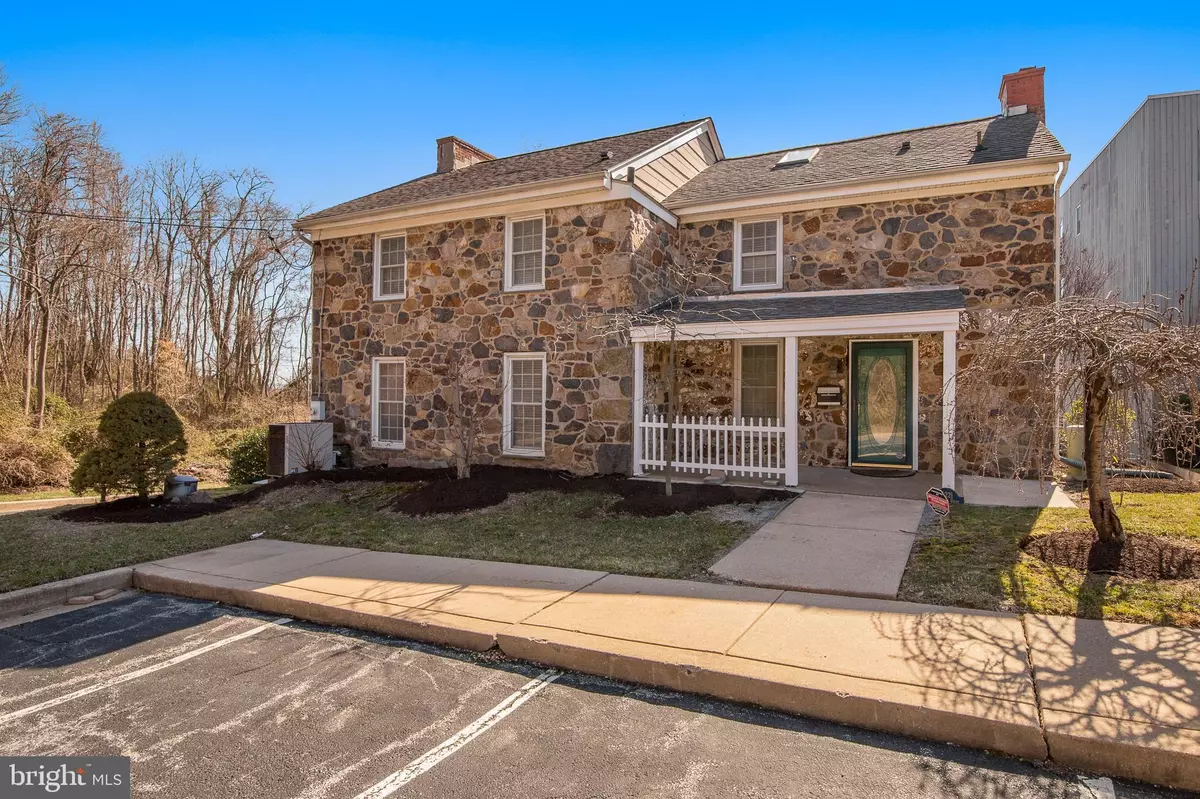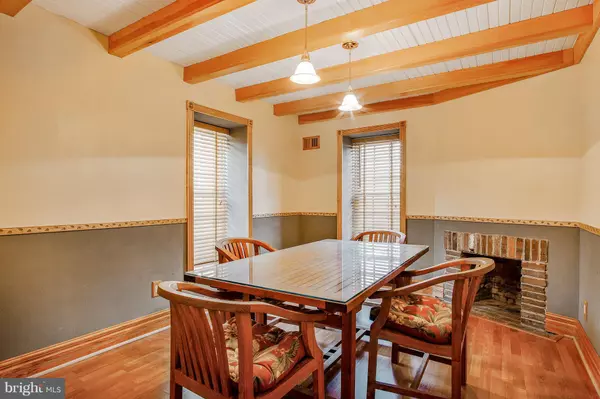$230,000
$250,000
8.0%For more information regarding the value of a property, please contact us for a free consultation.
4 Beds
3 Baths
2,620 SqFt
SOLD DATE : 10/16/2020
Key Details
Sold Price $230,000
Property Type Single Family Home
Sub Type Detached
Listing Status Sold
Purchase Type For Sale
Square Footage 2,620 sqft
Price per Sqft $87
Subdivision Le Parc
MLS Listing ID DENC318056
Sold Date 10/16/20
Style Colonial,Farmhouse/National Folk
Bedrooms 4
Full Baths 2
Half Baths 1
HOA Fees $137/mo
HOA Y/N Y
Abv Grd Liv Area 2,620
Originating Board BRIGHT
Year Built 1989
Annual Tax Amount $2,636
Tax Year 2020
Property Description
One-of-a-kind historic farmhouse offers once-in-a-lifetime opportunity to own a piece of history! Over 200-year old 3/4 BRs/2 bath extensively-renovated stone Colonial offers best of both worlds. Traditional meets on-trend in this masterpiece, where 1816-built home s preserved charm blends with modern appointments for timeless appeal! Bonus DE River water views and exterior maintenance-free living (property is part of coveted Le Parc Community where water, sewer, lawn maintenance and trash/snow removal are incl. in low monthly fee). Tile inset graces front of interior room and beyond, home exudes classic features of exposed wood beams, deep inset windows, and golden hardwood floors. Main room measures 15 x 15 and touts floor-to-ceiling stone FP with brick hearth and wood mantle. Multiple windows and 9 recessed lights offer sunny room, while whimsical spiral back staircase with stone wall leads up to MBR. Hardwoods shift to slate floor and pass renovated PR to hardwood-floored DR where repeated doses of masterful millwork of exposed beams, deep windows with extensive trim, multi-piece baseboards and etched chair rail meld together to create work of art. All-brick FP adds to room s character! Unfinished LL has Whirlpool Cabrio Platinum W & D and storage. Clever mix of eras appears in stunning kitchen of tile countertops, rich cabinets, built-in china closet, eclectic pewter pendant lighting, and upscale appliances such as Frigidaire Professional series flat cooktop and Bosch DW. Cabernet-color paint is rich backdrop for rustic floor-to-ceiling stone FP with wood mantle. Travel up hardwood steps with black wrought-iron railing to windowed landing, where glimpses of water are revealed. Both secondary BRS on this level feature deep inset windows, soft carpeting and exposed beams, while 1 BR showcases 4th FP of home, its fusion of white wood and beige ceramic tile with shell motif hearth is spectacular! Updated full bath on this floor. MBR with cathedral ceiling, skylights, huge DD closet with built-ins and private ceramic tile bath is both a laid-back and luxurious retreat! Gaze out window to mesmerizing water beyond. 3rd floor could be 4th BR, office or rec room with its exposed stone walls and uninterrupted water views. Backyard has corner-to-corner interest with private patio of 3 sections -- dining, lounging and sipping -- all edged with evergreens. Idyllic! Mins. to I-495, 10 mins.to downtown Wilm./20 mins. to Phil. Airport. Home is exception not norm!
Location
State DE
County New Castle
Area Brandywine (30901)
Zoning NCAP
Rooms
Other Rooms Living Room, Dining Room, Primary Bedroom, Bedroom 4, Kitchen, Family Room, Bathroom 2, Bathroom 3
Basement Full, Unfinished
Interior
Interior Features Exposed Beams, Kitchen - Island
Hot Water Propane
Heating Forced Air
Cooling Central A/C
Fireplace N
Heat Source Propane - Leased
Laundry Basement
Exterior
Water Access N
View River
Accessibility None
Garage N
Building
Story 3
Sewer Public Sewer
Water Public
Architectural Style Colonial, Farmhouse/National Folk
Level or Stories 3
Additional Building Above Grade, Below Grade
Structure Type Cathedral Ceilings
New Construction N
Schools
School District Brandywine
Others
HOA Fee Include Common Area Maintenance,Lawn Maintenance,Sewer,Snow Removal,Trash,Water
Senior Community No
Tax ID 06-147.00-008.C.0077
Ownership Other
Acceptable Financing Cash
Listing Terms Cash
Financing Cash
Special Listing Condition Standard
Read Less Info
Want to know what your home might be worth? Contact us for a FREE valuation!

Our team is ready to help you sell your home for the highest possible price ASAP

Bought with Michael A. Kelczewski • Monument Sotheby's International Realty
"My job is to find and attract mastery-based agents to the office, protect the culture, and make sure everyone is happy! "







