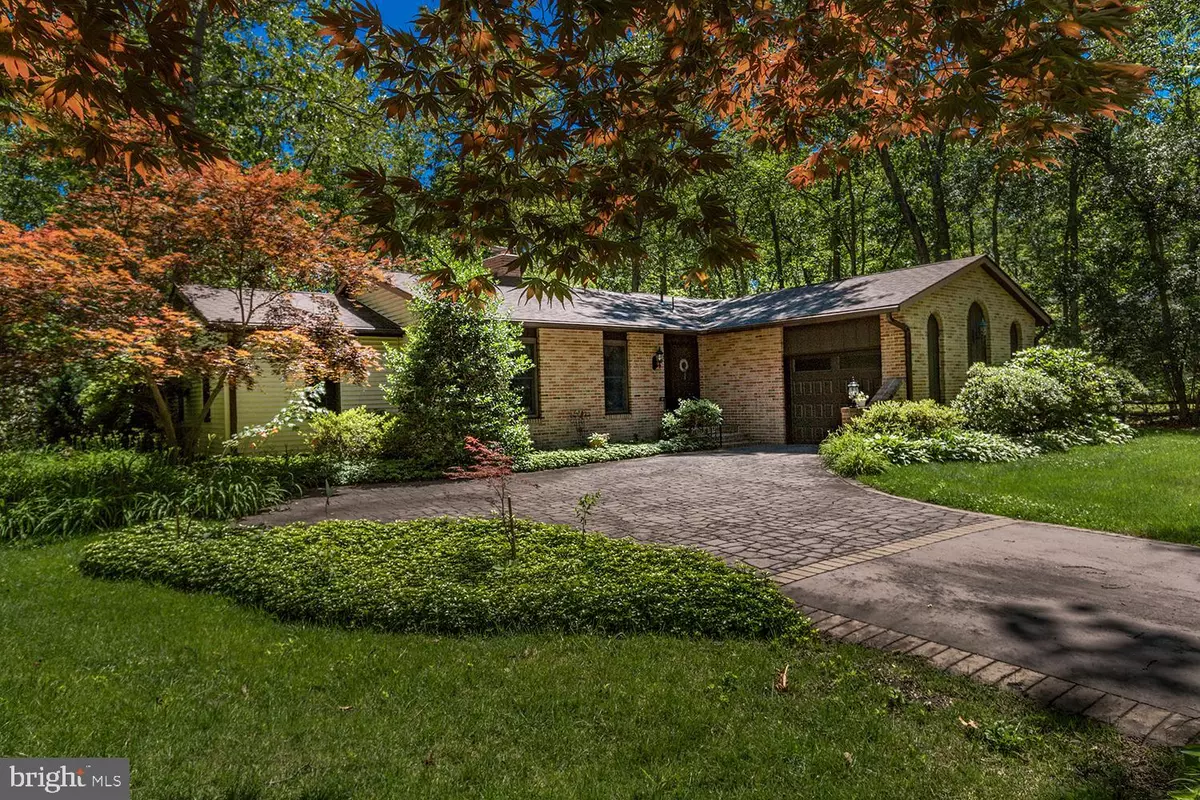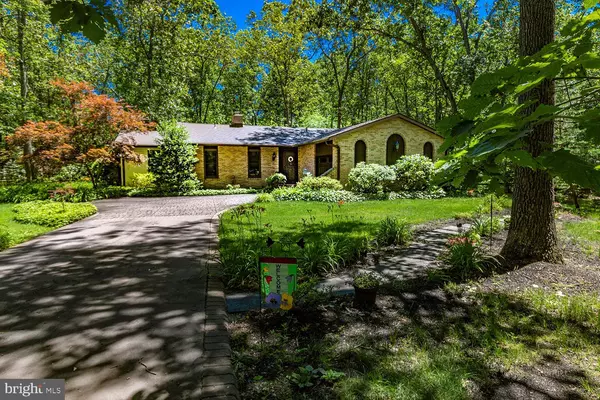$278,000
$290,000
4.1%For more information regarding the value of a property, please contact us for a free consultation.
3 Beds
2 Baths
1,633 SqFt
SOLD DATE : 03/31/2020
Key Details
Sold Price $278,000
Property Type Single Family Home
Sub Type Detached
Listing Status Sold
Purchase Type For Sale
Square Footage 1,633 sqft
Price per Sqft $170
Subdivision Mallard Woods
MLS Listing ID NJBL348186
Sold Date 03/31/20
Style Ranch/Rambler
Bedrooms 3
Full Baths 2
HOA Y/N N
Abv Grd Liv Area 1,633
Originating Board BRIGHT
Year Built 1978
Annual Tax Amount $6,961
Tax Year 2019
Lot Size 1.000 Acres
Acres 1.0
Lot Dimensions 143x303x143x303
Property Description
Beat the spring rush! Beautifully maintained home, updated, clean, light and bright - this home is ready for you to move right on in. 3 bedrooms. 2 full baths. 1.5 car garage. Gleaming hardwood floors by Dan Higgins. New kitchen 2016. Newer roof 7.5 years. Newer water heater 2012. Newer central air 2012. Newer heat 2010. Smudge proof slate steel appliances. All appliances included. Brick wood burning fireplace. Screen porch with sky lights. Laundry room with washer and dryer included. All bedrooms with hardwood flooring. Master bath has been updated with oversized shower stall. Forced hot air heat. Maintenance free 'LeafGuard' gutters installed in 2013 and have a transferable life-time warranty. 3 foot high split rail fencing with coated wire. Automatic irrigation system. Hardwood floors in living room, family room, master bedroom, bedroom 2 and bedroom 3. A stamped and dyed asphalt driveway by Driveway Dimensions leads to the garage and front door entry. The foyer entry has a side panel window, coat closet, and custom mill working. A spacious living room has gorgeous hardwood floors under the carpeting and opens to the family room addition. The family room could be switched with the dining room, a very versatile floor plan. There is hardwood flooring under the carpeting in the family room. Formal dining room with wall to wall carpeting, a full brick wall wood burning fireplace with wood mantle, chair rail, chandelier and sliding glass doors to the screened porch. The porch overlooks the backyard and has wood flooring, 4 sky lights and a screen door to the backyard. Cooking will be a breeze in your new kitchen with quartz countertops, light and bright soft close cabinetry, GE fingerprint proof slate appliances, flat top electric range with a built in microwave above, side by side refrigerator with the freezer below, built in dishwasher, stainless steel sink with new faucet, ceramic backsplash, under counter lighting, recessed lighting, and peninsula breakfast bar. The kitchen opens to the breakfast room which has a wall of windows overlooking the backyard. The bedroom wing houses 3 bedrooms, 2 full baths and attic access. Master bedroom with hardwood flooring, double door closets, ceiling fan with lighting, and a new bath with ceramic flooring, oversized shower stall, and vanity. Bedrooms 2 and 3 have hardwood flooring as well. The hall bath has ceramic flooring with tub/shower and a linen closet in the hall. Laundry room with washer, dryer and utility sink, cabinetry storage and access to the garage. This home is located in the township of Tabernacle, close to the schools, major highways, markets and the shore. Your new home - 6 Mallard Drive in Tabernacle.
Location
State NJ
County Burlington
Area Tabernacle Twp (20335)
Zoning RES
Rooms
Other Rooms Living Room, Dining Room, Primary Bedroom, Bedroom 2, Bedroom 3, Kitchen, Family Room, Foyer, Laundry, Primary Bathroom, Full Bath, Screened Porch
Main Level Bedrooms 3
Interior
Interior Features Attic, Carpet, Ceiling Fan(s), Family Room Off Kitchen, Formal/Separate Dining Room, Kitchen - Table Space, Primary Bath(s), Recessed Lighting, Skylight(s), Stall Shower, Upgraded Countertops
Heating Forced Air
Cooling Central A/C
Fireplaces Number 1
Fireplaces Type Brick
Equipment Built-In Microwave, Dishwasher, Dryer, Energy Efficient Appliances, Oven - Self Cleaning, Oven/Range - Electric, Refrigerator, Washer, Water Conditioner - Owned, Water Heater - High-Efficiency
Fireplace Y
Appliance Built-In Microwave, Dishwasher, Dryer, Energy Efficient Appliances, Oven - Self Cleaning, Oven/Range - Electric, Refrigerator, Washer, Water Conditioner - Owned, Water Heater - High-Efficiency
Heat Source Oil
Laundry Main Floor
Exterior
Exterior Feature Porch(es), Screened
Garage Additional Storage Area, Garage Door Opener, Inside Access
Garage Spaces 1.0
Fence Split Rail
Waterfront N
Water Access N
Accessibility None
Porch Porch(es), Screened
Parking Type Attached Garage, Driveway
Attached Garage 1
Total Parking Spaces 1
Garage Y
Building
Story 1
Foundation Crawl Space
Sewer Private Sewer
Water Well, Private
Architectural Style Ranch/Rambler
Level or Stories 1
Additional Building Above Grade, Below Grade
New Construction N
Schools
Elementary Schools Tabernacle E.S.
Middle Schools Tabernacle M.S.
High Schools Seneca H.S.
School District Tabernacle Township Public Schools
Others
Senior Community No
Tax ID 35-00403-00007 11
Ownership Fee Simple
SqFt Source Estimated
Special Listing Condition Standard
Read Less Info
Want to know what your home might be worth? Contact us for a FREE valuation!

Our team is ready to help you sell your home for the highest possible price ASAP

Bought with Karen M. Kenny • Legacy Real Estate Services

"My job is to find and attract mastery-based agents to the office, protect the culture, and make sure everyone is happy! "







