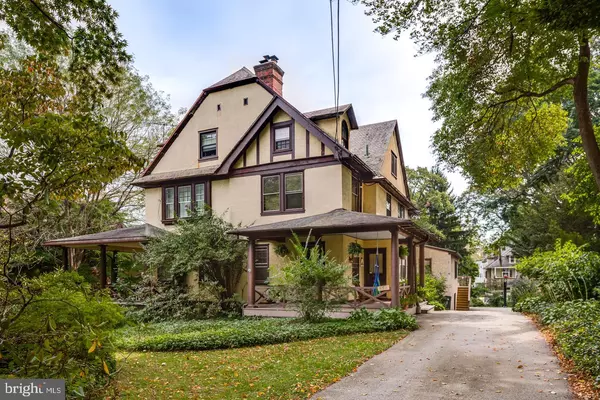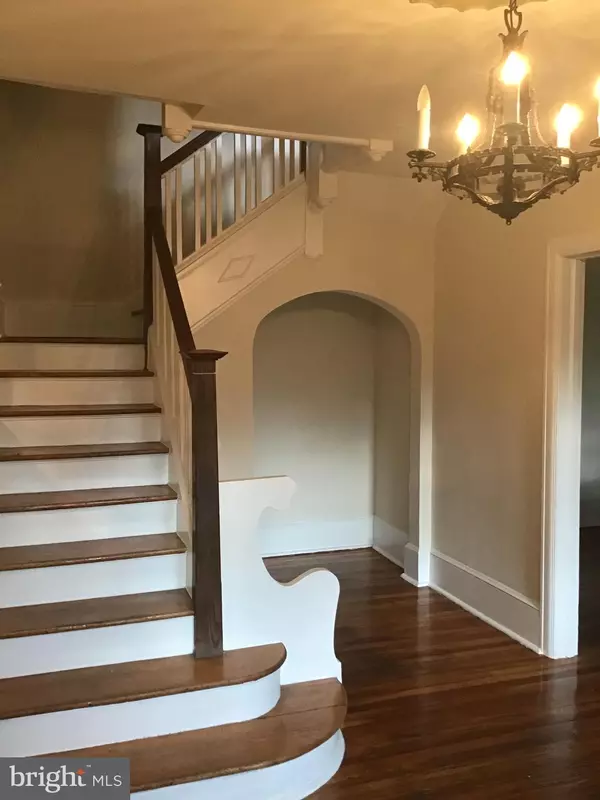$565,000
$595,000
5.0%For more information regarding the value of a property, please contact us for a free consultation.
6 Beds
3 Baths
4,220 SqFt
SOLD DATE : 03/23/2020
Key Details
Sold Price $565,000
Property Type Single Family Home
Sub Type Twin/Semi-Detached
Listing Status Sold
Purchase Type For Sale
Square Footage 4,220 sqft
Price per Sqft $133
Subdivision Merion
MLS Listing ID PAMC607392
Sold Date 03/23/20
Style Colonial,Tudor
Bedrooms 6
Full Baths 3
HOA Y/N N
Abv Grd Liv Area 3,726
Originating Board BRIGHT
Year Built 1908
Annual Tax Amount $7,428
Tax Year 2020
Lot Size 9,707 Sqft
Acres 0.22
Lot Dimensions 45.00 x 0.00
Property Description
This very large (3726 sq ft + 494 sq ft lower level with outside exit=4226) English Tudor is a 6 bed/3 bath twin with a fabulous Great Room. It is ideally located a few minutes walk to Merion train station and in the remarkable Lower Merion school district. As you enter this spacious home, the wraparound porch awaits your rocking chairs for relaxing times. The entry has the original doors and an interesting tile floor. In the impressive foyer with a bench in the nook, the beautiful arched doorways and curved stairwell are filled with natural light as is the rest of the home.To the left of the foyer is the sitting area/living room with a fireplace. To the right of the foyer is the dining room with built in cabinets and shelving for your special treasures. The Butler's pantry has a big window and sink. As you enter the open kitchen, the lovely original cabinet and drawers are on the left and the open area has a well laid out floor plan. This includes granite counter tops, desk area, elegant storage with lighted shelving, high hat lighting and plenty of cabinet and counter space. The Great Room is open to the kitchen with amazing built ins and gas fireplace. This 500 square foot addition is a sun-filled room with vaulted ceilings and a large full bath. There is an outside exit to a substantial deck overlooking a rear yard. This is an ideal home for everyday living as well as entertaining large groups of family and friends.Go up the elegant winding staircase to the 2nd floor with 3 bedrooms and one bath. The 3rd floor has one bath and 3 more bedrooms with architectural details anyone would love. A master suite with bedroom and bath could be made by combining bedrooms on either the 2nd or 3rd floor. The 3 stories each have wood flooring throughout with period nooks and crannies making it a wonderful and interesting place to live.The lower level is ground level and has a 400 square foot room for movie watching, gaming or exercising with easy access to the brick patio and back yard. There is a property pre-listing inspection report for interested people.
Location
State PA
County Montgomery
Area Lower Merion Twp (10640)
Zoning R4
Direction North
Rooms
Other Rooms Family Room
Basement Full
Interior
Interior Features Curved Staircase, Family Room Off Kitchen, Formal/Separate Dining Room, Kitchen - Eat-In, Wood Floors
Hot Water Natural Gas
Heating Hot Water
Cooling None
Fireplaces Number 2
Equipment Built-In Microwave, Dishwasher, Disposal, Oven/Range - Gas, Oven - Single, Refrigerator
Fireplace Y
Window Features Palladian
Appliance Built-In Microwave, Dishwasher, Disposal, Oven/Range - Gas, Oven - Single, Refrigerator
Heat Source Natural Gas
Exterior
Water Access N
Roof Type Slate,Shingle
Accessibility None
Garage N
Building
Story 3+
Sewer Public Sewer
Water Public
Architectural Style Colonial, Tudor
Level or Stories 3+
Additional Building Above Grade, Below Grade
New Construction N
Schools
Elementary Schools Merion
Middle Schools Bala Cywyd
School District Lower Merion
Others
Senior Community No
Tax ID 40-00-25492-001
Ownership Fee Simple
SqFt Source Estimated
Acceptable Financing Cash, Conventional
Listing Terms Cash, Conventional
Financing Cash,Conventional
Special Listing Condition Standard
Read Less Info
Want to know what your home might be worth? Contact us for a FREE valuation!

Our team is ready to help you sell your home for the highest possible price ASAP

Bought with Leslie J Cohen • RE/MAX Executive Realty

"My job is to find and attract mastery-based agents to the office, protect the culture, and make sure everyone is happy! "







