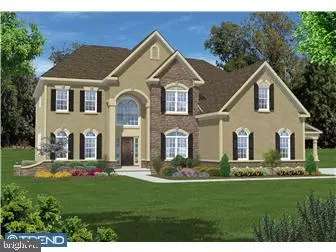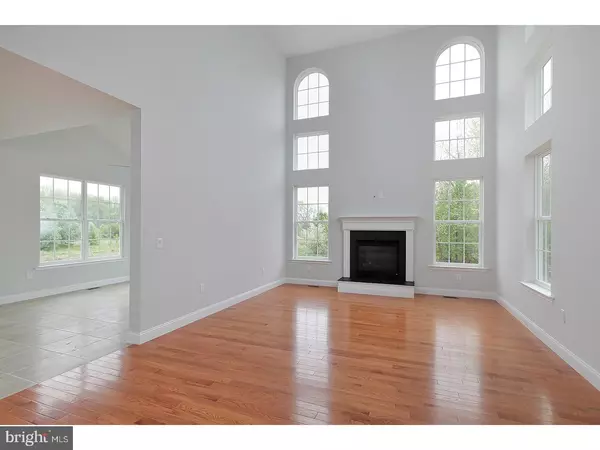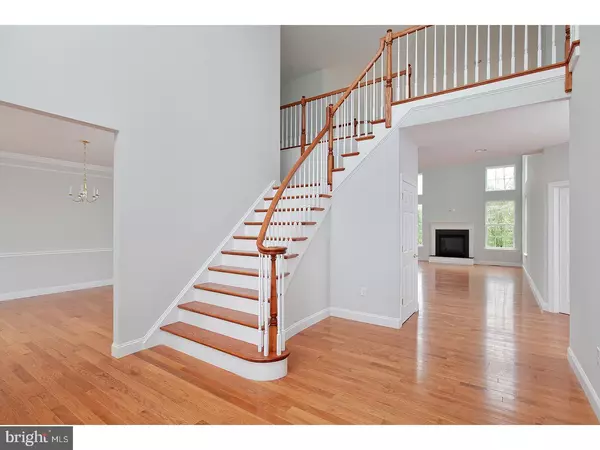$658,134
$639,990
2.8%For more information regarding the value of a property, please contact us for a free consultation.
4 Beds
5 Baths
3,940 SqFt
SOLD DATE : 07/06/2020
Key Details
Sold Price $658,134
Property Type Single Family Home
Sub Type Detached
Listing Status Sold
Purchase Type For Sale
Square Footage 3,940 sqft
Price per Sqft $167
Subdivision Crossroads At Mullica
MLS Listing ID 1000242338
Sold Date 07/06/20
Style Colonial
Bedrooms 4
Full Baths 3
Half Baths 2
HOA Fees $41/ann
HOA Y/N Y
Abv Grd Liv Area 3,940
Originating Board TREND
Tax Year 2017
Lot Size 1.050 Acres
Acres 1.05
Lot Dimensions 150X309.68
Property Description
New Construction to be built in The Crossroads at Mullica located in the most sought after town of Mullica Hill. The Lysette Grand is offered on this gorgeous 1.05 lot backing to open space. This stunning open floor plan features radius floating staircase with juliet balcony. Grand 2-story family room with hardwood flooring, circle-top wall of windows, gas fireplace with raised hearth slate surround & recessed lighting. Gourmet kitchen with porcelain tile flooring, 42" raised panel cabinets, crown molding, granite counter tops, double deep bowl sink, center island, soft touch drawers, vented range hood, elegant corner glass cabinet, recessed lighting & 2 large pantry areas. Butler's pantry with 42" cabinets and granite counter top. Rear staircase with oak treads and white risers. Mud Room/Laundry Room includes free standing laundry tub & porcelain tile flooring. Retreat to the Owner's Suite w/step ceiling, DOUBLE walk-in closets, sitting room and huge dressing room. Relax in your corner tub and enjoy the oversized tiled shower with soothing rain forest showerhead. Double sink and vanity area with granite counter tops. Princess Suite features full bath with porcelain tile flooring, vanity with granite counter top. 3rd & 4th Bedroom Share Jack & Jill Bath. 9FT Walk-up basement with sliding glass doors. 2 zone high efficiency HVAC, 3 car garage. Convenient to Shopping, Major Highways and LOCATED JUST MILES FROM THE NEW INSPIRA MEDICAL CENTER
Location
State NJ
County Gloucester
Area South Harrison Twp (20816)
Zoning R
Rooms
Other Rooms Living Room, Dining Room, Primary Bedroom, Bedroom 2, Bedroom 3, Kitchen, Family Room, Bedroom 1, Laundry, Other, Attic
Basement Full, Unfinished
Interior
Interior Features Primary Bath(s), Kitchen - Island, Butlers Pantry, Ceiling Fan(s), Stall Shower, Dining Area
Hot Water Natural Gas
Heating Forced Air
Cooling Central A/C
Flooring Wood, Fully Carpeted, Tile/Brick
Fireplaces Number 1
Fireplaces Type Gas/Propane
Equipment Built-In Range, Dishwasher
Fireplace Y
Window Features Energy Efficient
Appliance Built-In Range, Dishwasher
Heat Source Natural Gas
Laundry Main Floor
Exterior
Parking Features Inside Access
Garage Spaces 3.0
Water Access N
Roof Type Pitched,Shingle
Accessibility None
Attached Garage 3
Total Parking Spaces 3
Garage Y
Building
Lot Description Level, Open
Story 2
Foundation Concrete Perimeter
Sewer On Site Septic
Water Well
Architectural Style Colonial
Level or Stories 2
Additional Building Above Grade
Structure Type 9'+ Ceilings,High
New Construction Y
Schools
High Schools Kingsway Regional
School District Kingsway Regional High
Others
HOA Fee Include Common Area Maintenance
Senior Community No
Tax ID 16-00004 01-00005 04
Ownership Fee Simple
SqFt Source Assessor
Acceptable Financing Conventional, VA, FHA 203(b)
Listing Terms Conventional, VA, FHA 203(b)
Financing Conventional,VA,FHA 203(b)
Special Listing Condition Standard
Read Less Info
Want to know what your home might be worth? Contact us for a FREE valuation!

Our team is ready to help you sell your home for the highest possible price ASAP

Bought with Lisa L Lake Maiorana • Century 21 Rauh & Johns
"My job is to find and attract mastery-based agents to the office, protect the culture, and make sure everyone is happy! "







