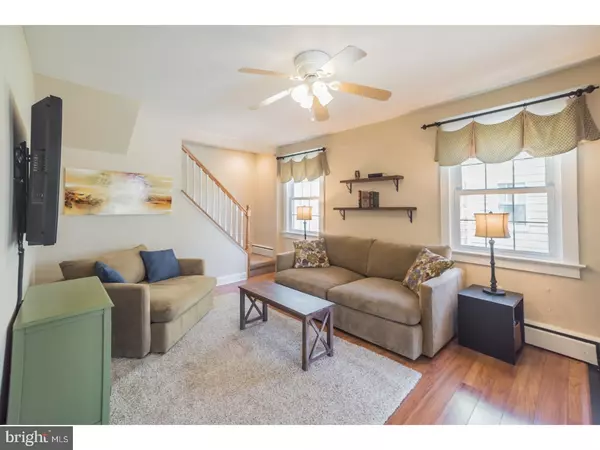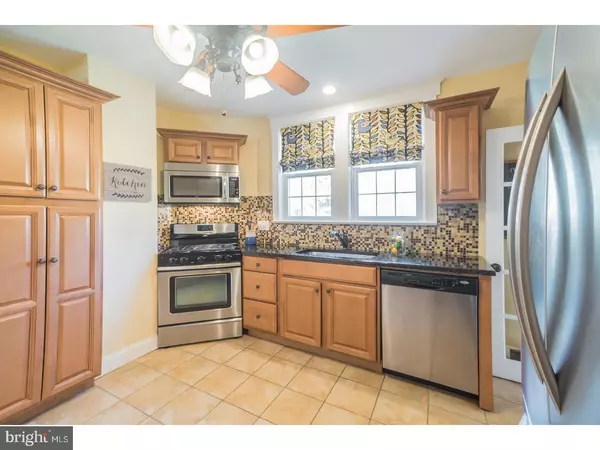$360,000
$349,000
3.2%For more information regarding the value of a property, please contact us for a free consultation.
5 Beds
2 Baths
2,511 SqFt
SOLD DATE : 06/26/2018
Key Details
Sold Price $360,000
Property Type Single Family Home
Sub Type Detached
Listing Status Sold
Purchase Type For Sale
Square Footage 2,511 sqft
Price per Sqft $143
Subdivision Birdwood
MLS Listing ID 1000456062
Sold Date 06/26/18
Style Traditional
Bedrooms 5
Full Baths 2
HOA Y/N N
Abv Grd Liv Area 2,511
Originating Board TREND
Year Built 1940
Annual Tax Amount $9,177
Tax Year 2017
Lot Size 6,250 Sqft
Acres 0.14
Lot Dimensions 50X125
Property Description
View our state-of-the-art video tour! This modern and renovated five-bedroom home offers luxury living with endless serenity and privacy. This special home is a perfect blend of traditional and contemporary finishes with elegant touches throughout. The main floor boasts a warm, spacious family room with tall ceilings, brick fireplace, a dining room, and two spacious bedrooms that could be used as an office or sitting room, and a full bath. The chef's kitchen is full of elegant accents and details including stainless steel appliances, granite countertops, and custom maple cabinetry. Entertaining spaces flow brilliantly from one room to the next. The second floor offers 3 additional bedrooms including a master bedroom with a walk-in closet and a full bath. The landscaped entertainer's backyard is large and private, ideal for hosting endless barbecue get-togethers. The large finished basement is great for relaxing or hosting an Eagles game. Bonus features include 2-car detached garage, updated heating and air conditioning, quality ceramic tiled kitchen and baths, extra storage space and custom cabinetry. Great school district, minutes from the downtown Collingswood and high-speed line, minutes from Center City Philadelphia.
Location
State NJ
County Camden
Area Haddon Twp (20416)
Zoning R
Rooms
Other Rooms Living Room, Dining Room, Primary Bedroom, Bedroom 2, Bedroom 3, Kitchen, Family Room, Bedroom 1, In-Law/auPair/Suite, Laundry, Other, Attic
Basement Full
Interior
Interior Features Primary Bath(s), Butlers Pantry, Ceiling Fan(s), Kitchen - Eat-In
Hot Water Natural Gas
Heating Gas, Hot Water, Forced Air
Cooling Central A/C
Flooring Wood, Fully Carpeted, Vinyl
Fireplaces Number 1
Fireplaces Type Brick
Equipment Oven - Wall, Oven - Self Cleaning, Dishwasher, Disposal, Energy Efficient Appliances
Fireplace Y
Window Features Bay/Bow,Energy Efficient,Replacement
Appliance Oven - Wall, Oven - Self Cleaning, Dishwasher, Disposal, Energy Efficient Appliances
Heat Source Natural Gas
Laundry Basement
Exterior
Exterior Feature Porch(es)
Garage Spaces 3.0
Waterfront N
Water Access N
Roof Type Pitched,Shingle
Accessibility Mobility Improvements
Porch Porch(es)
Parking Type Detached Garage
Total Parking Spaces 3
Garage Y
Building
Lot Description Level, Open, Rear Yard, SideYard(s)
Story 2
Foundation Brick/Mortar
Sewer Public Sewer
Water Public
Architectural Style Traditional
Level or Stories 2
Additional Building Above Grade
New Construction N
Schools
Elementary Schools Strawbridge
Middle Schools William G Rohrer
High Schools Haddon Township
School District Haddon Township Public Schools
Others
Senior Community No
Tax ID 16-00027 05-00002
Ownership Fee Simple
Acceptable Financing Conventional
Listing Terms Conventional
Financing Conventional
Read Less Info
Want to know what your home might be worth? Contact us for a FREE valuation!

Our team is ready to help you sell your home for the highest possible price ASAP

Bought with CECIL KURT TAYLOR • Redfin

"My job is to find and attract mastery-based agents to the office, protect the culture, and make sure everyone is happy! "







