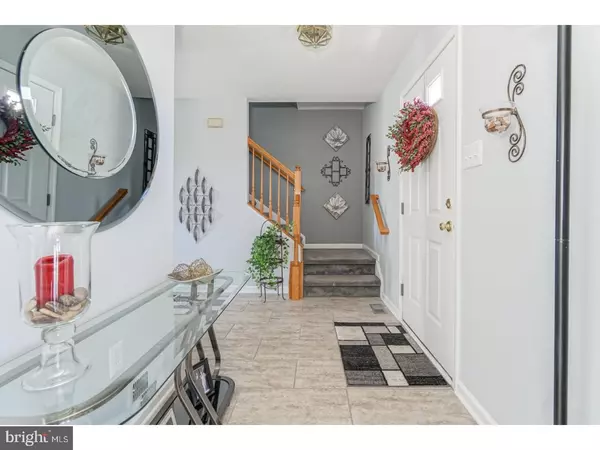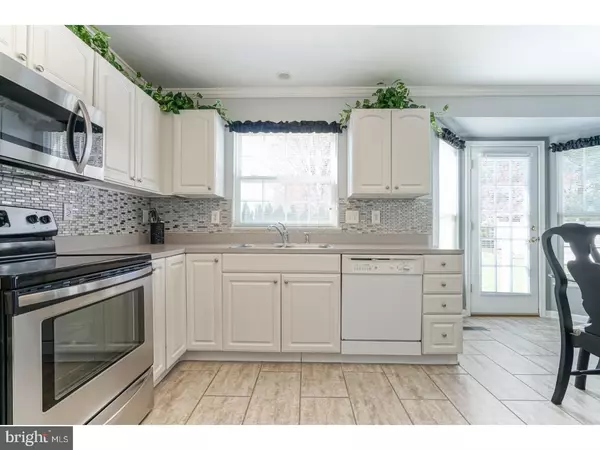$319,900
$319,900
For more information regarding the value of a property, please contact us for a free consultation.
3 Beds
3 Baths
0.26 Acres Lot
SOLD DATE : 06/25/2018
Key Details
Sold Price $319,900
Property Type Single Family Home
Sub Type Detached
Listing Status Sold
Purchase Type For Sale
Subdivision Bobbys Run
MLS Listing ID 1000431550
Sold Date 06/25/18
Style Colonial
Bedrooms 3
Full Baths 2
Half Baths 1
HOA Y/N N
Originating Board TREND
Year Built 1996
Annual Tax Amount $6,951
Tax Year 2017
Lot Size 0.260 Acres
Acres 0.26
Lot Dimensions 81X140
Property Description
Show room ready! Welcome to this light and bright Sebastian model in desirable Bobby's Run! What great curb appeal with attractive landscaping and lush green grass! This contemporary styled home offers an open-concept living room/dining room with vaulted ceilings and beautiful french doors. This space is currently utilized as a great room, and can easily be converted to a 1st floor bedroom if the need arose. The kitchen is adorned with crisp white cabinetry and a beautiful white & grey toned backsplash, stainless steel range and microwave and a nice sized pantry. A glass door flanked with two large windows in the eat-in kitchen area allows for streaming natural light and access to the back yard. The kitchen flows effortlessly into the family room, which offers crown molding and two large windows. An updated half bath completes the main floor. Upstairs you'll find a spacious master suite with vaulted ceilings, large windows and walk-in closet. The master bath boasts his-and-her sinks, stall shower and soaking tub. Two additional bedrooms and a hall bath complete the upper level. The finished basement has a TV area with lots of seating and a bar to accommodate all of your entertaining needs. The laundry area and additional storage is located in a separate room. The back yard is wide open and perfectly manicured and has a spacious patio for soaking up the sun and barbecuing. Other features include: new roof (2014), new furnace (2012), 2-car garage with automatic door opener and attic space over the garage. Perfectly situated in this lovely "Walk to school" neighborhood. Close to all major highways and a short commute to McGuire AFB
Location
State NJ
County Burlington
Area Lumberton Twp (20317)
Zoning RES
Rooms
Other Rooms Living Room, Dining Room, Primary Bedroom, Bedroom 2, Kitchen, Family Room, Bedroom 1, Laundry, Attic
Basement Full, Fully Finished
Interior
Interior Features Primary Bath(s), Butlers Pantry, Kitchen - Eat-In
Hot Water Electric
Heating Gas, Forced Air
Cooling Central A/C
Flooring Fully Carpeted, Vinyl, Tile/Brick
Equipment Built-In Range, Dishwasher, Disposal, Built-In Microwave
Fireplace N
Appliance Built-In Range, Dishwasher, Disposal, Built-In Microwave
Heat Source Natural Gas
Laundry Basement
Exterior
Exterior Feature Patio(s)
Parking Features Inside Access, Garage Door Opener
Garage Spaces 4.0
Utilities Available Cable TV
Water Access N
Roof Type Pitched,Shingle
Accessibility None
Porch Patio(s)
Attached Garage 2
Total Parking Spaces 4
Garage Y
Building
Lot Description Level, Front Yard, Rear Yard
Story 2
Foundation Concrete Perimeter
Sewer Public Sewer
Water Public
Architectural Style Colonial
Level or Stories 2
New Construction N
Schools
Elementary Schools Bobbys Run School
Middle Schools Lumberton
School District Lumberton Township Public Schools
Others
Senior Community No
Tax ID 17-00019 42-00003
Ownership Fee Simple
Acceptable Financing Conventional, VA, FHA 203(b)
Listing Terms Conventional, VA, FHA 203(b)
Financing Conventional,VA,FHA 203(b)
Read Less Info
Want to know what your home might be worth? Contact us for a FREE valuation!

Our team is ready to help you sell your home for the highest possible price ASAP

Bought with Christine Dash • Keller Williams Realty - Moorestown
"My job is to find and attract mastery-based agents to the office, protect the culture, and make sure everyone is happy! "







