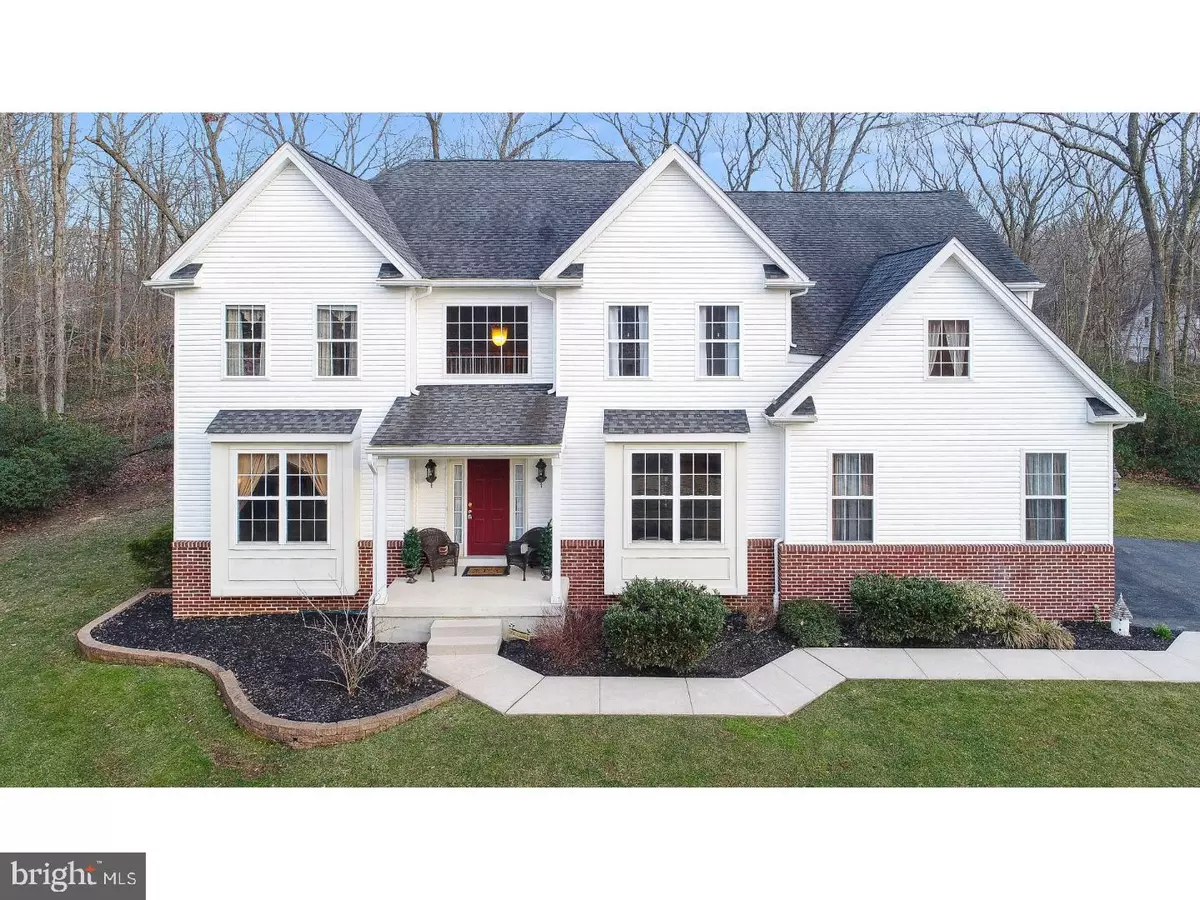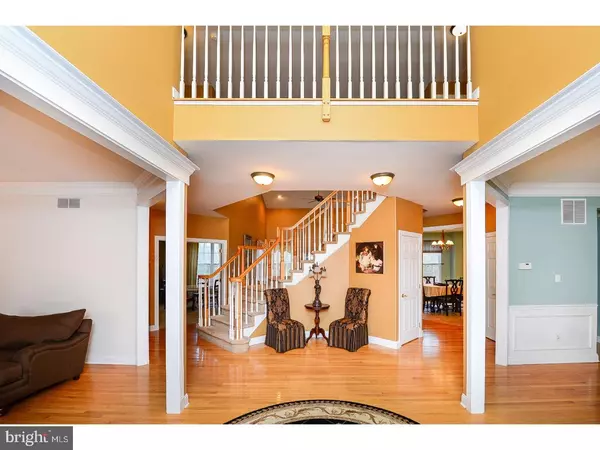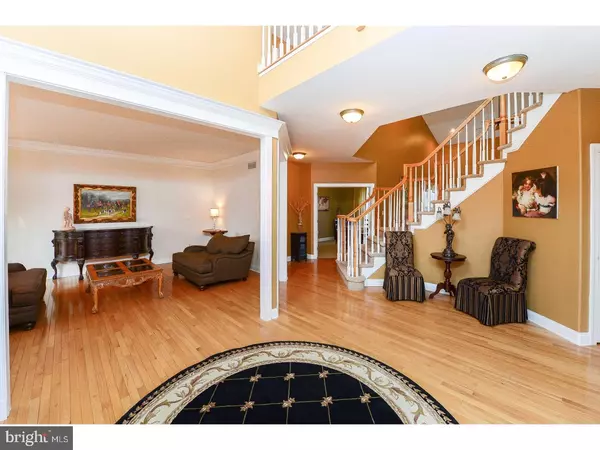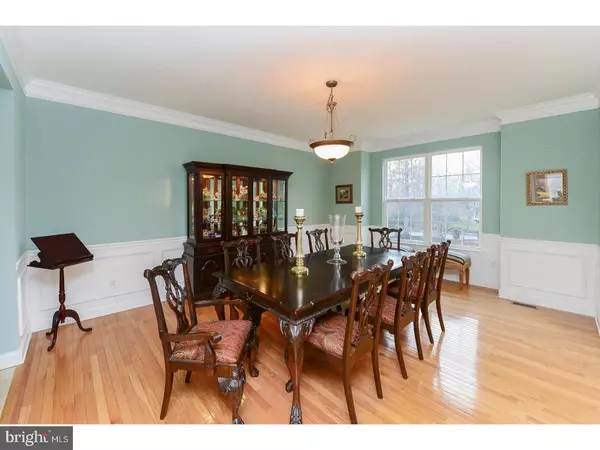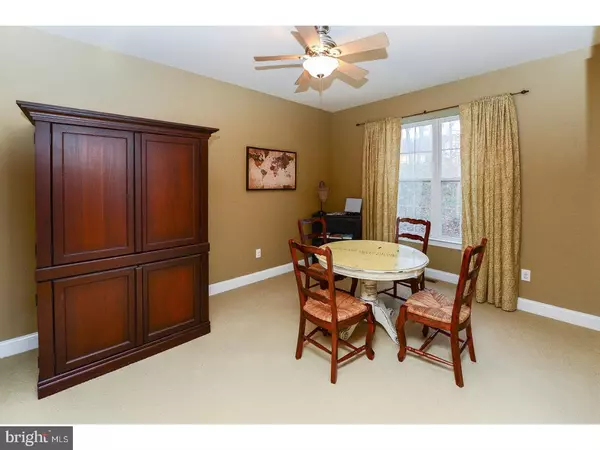$388,000
$399,900
3.0%For more information regarding the value of a property, please contact us for a free consultation.
4 Beds
3 Baths
3,860 SqFt
SOLD DATE : 06/25/2018
Key Details
Sold Price $388,000
Property Type Single Family Home
Sub Type Detached
Listing Status Sold
Purchase Type For Sale
Square Footage 3,860 sqft
Price per Sqft $100
Subdivision Woods At Laurel H
MLS Listing ID 1000299888
Sold Date 06/25/18
Style Traditional
Bedrooms 4
Full Baths 2
Half Baths 1
HOA Y/N N
Abv Grd Liv Area 3,860
Originating Board TREND
Year Built 2004
Annual Tax Amount $13,359
Tax Year 2017
Lot Size 1.220 Acres
Acres 1.22
Lot Dimensions 1.22
Property Description
This pristine beauty is a work of art displaying beautiful craftsmanship and attention to detail throughout. Inviting from the street, in a wooded setting on a sloping lot with a side turned garage, the fresh and clean exterior are surrounded by lush lawn and a private rear yard. The concrete patio is great for warm weather entertaining, and you'll love the views of nature that surround you. The interior is impressive! A grand foyer welcomes you to a gracious home where architectural columns frame a sweeping staircase and gleaming natural hardwood flooring provides the perfect backdrop. The home is filled with white painted millwork that includes trims, moldings and wainscotings. The walls are painted in fresh neutral colors, and soaring ceilings and large windows flood the home with natural light and warmth. Generously sized rooms include a formal Living Room, beautiful Dining Room with enough space for all your entertaining needs, a gourmet Kitchen with Breakfast Room that includes lots of maple cabinets, tiled floor and custom tiled backsplash, granite countertops, center work station/serving island, stainless steel appliances all included, pantry closet, and easy access to the rear staircase to the upper level. Sliding doors lead from the Breakfast area to patio for easy entertaining. You'll love the bright and airy 2-story Family Room, and the first floor Study. A Powder Room with pedestal sink and the Laundry room with washer and dryer included complete the main level. Retreat to the upper level Owners' suite with Sitting Room, tray ceiling, walk-in closet, luxury bath with dual vanities, whirlpool tub & stall shower. The 3 additional large bedrooms boast abundant closet space and a well-appointed main bath. The dry unfinished basement features high ceilings, approximately 1960 additional square feet, and is just waiting for you to imagine the possibilities for this space. A NEW SEPTIC SYSTEM was just INSTALLED. All this, plus easy access to Route 295 and the NJ Turnpike for an easy commute, close to the shore points, Philadelphia and Wilmington; Woodstown-Pilesgrove schools, in a private community of similar homes, an incredible value in today's marketplace!
Location
State NJ
County Salem
Area Pilesgrove Twp (21710)
Zoning RES
Rooms
Other Rooms Living Room, Dining Room, Primary Bedroom, Bedroom 2, Bedroom 3, Kitchen, Family Room, Bedroom 1, Laundry, Other, Attic
Basement Full, Unfinished
Interior
Interior Features Primary Bath(s), Kitchen - Island, Butlers Pantry, Ceiling Fan(s), Water Treat System, Stall Shower, Dining Area
Hot Water Propane
Heating Gas, Forced Air, Energy Star Heating System, Programmable Thermostat
Cooling Central A/C
Flooring Wood, Fully Carpeted, Tile/Brick
Equipment Built-In Range, Dishwasher, Built-In Microwave
Fireplace N
Appliance Built-In Range, Dishwasher, Built-In Microwave
Heat Source Natural Gas
Laundry Main Floor
Exterior
Exterior Feature Patio(s)
Garage Inside Access, Garage Door Opener
Garage Spaces 2.0
Utilities Available Cable TV
Waterfront N
Water Access N
Accessibility None
Porch Patio(s)
Parking Type Driveway, Attached Garage, Other
Attached Garage 2
Total Parking Spaces 2
Garage Y
Building
Lot Description Sloping, Trees/Wooded, Front Yard, Rear Yard, SideYard(s)
Story 2
Foundation Concrete Perimeter
Sewer On Site Septic
Water Well
Architectural Style Traditional
Level or Stories 2
Additional Building Above Grade, Below Grade
Structure Type Cathedral Ceilings,9'+ Ceilings,High
New Construction N
Schools
Elementary Schools Mary S Shoemaker School
Middle Schools Woodstown
High Schools Woodstown
School District Woodstown-Pilesgrove Regi Schools
Others
Senior Community No
Tax ID 10-00002 06-00005
Ownership Fee Simple
Read Less Info
Want to know what your home might be worth? Contact us for a FREE valuation!

Our team is ready to help you sell your home for the highest possible price ASAP

Bought with Non Subscribing Member • Non Member Office

"My job is to find and attract mastery-based agents to the office, protect the culture, and make sure everyone is happy! "


