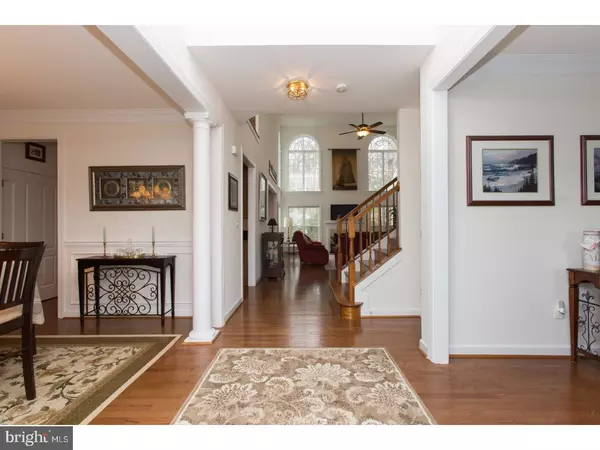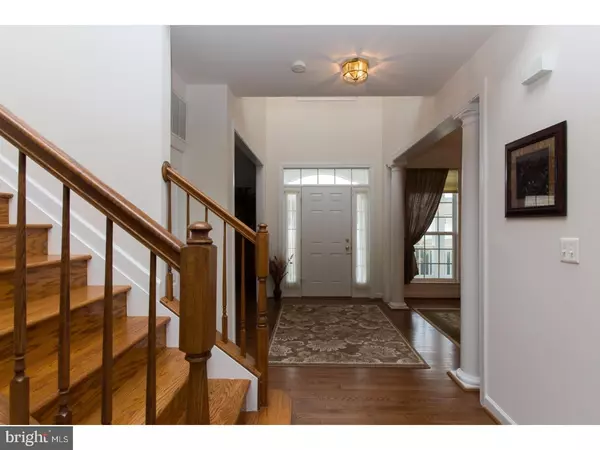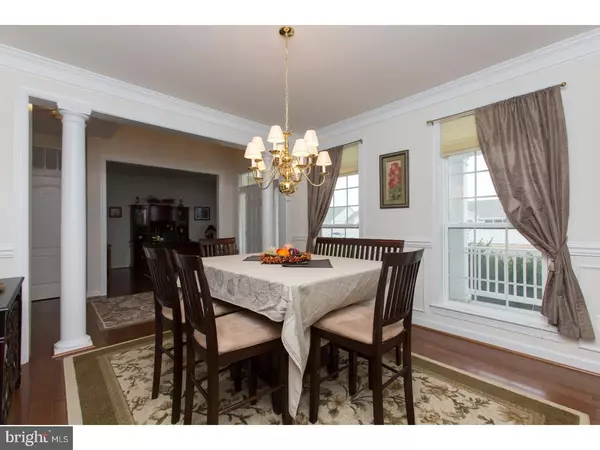$450,000
$490,000
8.2%For more information regarding the value of a property, please contact us for a free consultation.
4 Beds
4 Baths
3,200 SqFt
SOLD DATE : 04/07/2020
Key Details
Sold Price $450,000
Property Type Single Family Home
Sub Type Detached
Listing Status Sold
Purchase Type For Sale
Square Footage 3,200 sqft
Price per Sqft $140
Subdivision Villages At Herring Creek
MLS Listing ID 1004302771
Sold Date 04/07/20
Style Contemporary
Bedrooms 4
Full Baths 3
Half Baths 1
HOA Fees $108/qua
HOA Y/N Y
Abv Grd Liv Area 3,200
Originating Board TREND
Year Built 2008
Annual Tax Amount $2,363
Tax Year 2018
Lot Size 0.710 Acres
Acres 0.72
Lot Dimensions 140X224
Property Description
Welcome to this lovely home located in the prestigious Villages of Herring Creek on Rehoboth Bay. When you enter the home, you will be greeted by the cathedral foyer and beautiful hard wood floors that continue throughout the main level. This home offers a spacious open floor concept. Quit paying those high taxes .The main level is accompanied by an office, a nice size formal dining room with crown molding and crown chair rail w/ shadow box treatment. There is a gorgeous gourmet kitchen with granite counter tops gas cooking, double ovens, double door pantry, recessed lighting, stainless steel appliances, granite top island with base cabinets and a lovely breakfast room. Great room has gas fireplace with marble surround, cathedral ceiling and lots of windows to bring the outside in. The owner's suite is located on the main level w/two large walk in closets and well appointed windows to allow plenty of light to shine in. Large en suite with ceramic tile floor, garden jetted tub, separate stall shower, two vanities and a water closet for privacy. Laundry room and powder room also on main level. The second level has three nice size bedrooms with two full baths. The middle bedroom has a door leading two the large second porch. Also located on the second level is a nice size living area with recessed lighting which over looks the great room below. Let us not forget the large 3 car garage and the nice size partially treed lot to give you more privacy. There is a gazebo out back for your outside entertaining. There is a beautiful community center with an exercise room, pool and tennis. Home is located close to the beaches and shopping. Bay is located at the end of the street for your viewing. Motivated seller. Call for your appointment today.
Location
State DE
County Sussex
Area Indian River Hundred (31008)
Zoning A
Rooms
Other Rooms Living Room, Dining Room, Primary Bedroom, Bedroom 2, Bedroom 3, Kitchen, Family Room, Bedroom 1, Laundry, Other, Attic
Main Level Bedrooms 1
Interior
Interior Features Primary Bath(s), Kitchen - Island, Butlers Pantry, Ceiling Fan(s), Sprinkler System, Stall Shower, Dining Area
Hot Water Propane
Heating Forced Air, Programmable Thermostat, Central
Cooling Central A/C
Flooring Hardwood, Ceramic Tile, Carpet
Fireplaces Number 1
Fireplaces Type Marble, Gas/Propane
Equipment Cooktop, Oven - Double, Oven - Self Cleaning, Dishwasher, Refrigerator, Disposal, Built-In Microwave
Fireplace Y
Appliance Cooktop, Oven - Double, Oven - Self Cleaning, Dishwasher, Refrigerator, Disposal, Built-In Microwave
Heat Source Central
Laundry Main Floor
Exterior
Exterior Feature Porch(es), Balcony
Parking Features Garage Door Opener
Garage Spaces 3.0
Amenities Available Swimming Pool, Tennis Courts, Club House
Water Access N
Roof Type Pitched,Shingle
Accessibility None
Porch Porch(es), Balcony
Attached Garage 3
Total Parking Spaces 3
Garage Y
Building
Lot Description Irregular, Trees/Wooded, Front Yard, Rear Yard, SideYard(s)
Story 2
Foundation Crawl Space
Sewer Public Sewer
Water Public
Architectural Style Contemporary
Level or Stories 2
Additional Building Above Grade, Below Grade
Structure Type Cathedral Ceilings,High
New Construction N
Schools
School District Cape Henlopen
Others
Pets Allowed Y
HOA Fee Include Pool(s),Common Area Maintenance,Snow Removal
Senior Community No
Tax ID 234-18.00-343.00
Ownership Fee Simple
SqFt Source Assessor
Acceptable Financing Conventional
Listing Terms Conventional
Financing Conventional
Special Listing Condition Standard
Pets Allowed Case by Case Basis
Read Less Info
Want to know what your home might be worth? Contact us for a FREE valuation!

Our team is ready to help you sell your home for the highest possible price ASAP

Bought with ASHLEY BROSNAHAN • Long & Foster Real Estate, Inc.
"My job is to find and attract mastery-based agents to the office, protect the culture, and make sure everyone is happy! "







