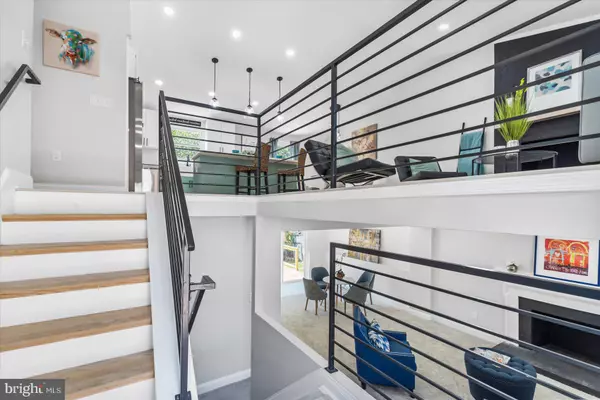$518,000
$499,000
3.8%For more information regarding the value of a property, please contact us for a free consultation.
5 Beds
3 Baths
1,970 SqFt
SOLD DATE : 10/14/2022
Key Details
Sold Price $518,000
Property Type Single Family Home
Sub Type Detached
Listing Status Sold
Purchase Type For Sale
Square Footage 1,970 sqft
Price per Sqft $262
Subdivision Clark Heights
MLS Listing ID MDAA2043948
Sold Date 10/14/22
Style Bi-level,Colonial,Federal,Side-by-Side,Split Level,Traditional
Bedrooms 5
Full Baths 3
HOA Y/N N
Abv Grd Liv Area 1,220
Originating Board BRIGHT
Year Built 1974
Annual Tax Amount $3,615
Tax Year 2021
Lot Size 9,967 Sqft
Acres 0.23
Property Description
**Highest and Best is due by September 6 at 12pm!** Tucked away in the private community of Clark Heights, this location is sure to please. Truly a home of distinction, custom built and designed with impeccable attention to detail. The impressive entry welcomes you to a crisp open layout with loads of natural light. The gourmet kitchen has a farmhouse sink, stainless appliances, beautiful marble counters, and an oversized island - guaranteed to be the heart of your new home! Sunny dining area has peaceful views of the large rear fenced in yard. You are going to love the family room! A wood burning fireplace is perfectly suited for romantic evenings and cozy ambience. Modern design, hardwood flooring, recessed lighting, and high-end finishes adorn the entire first floor. The fabulous over sized master suite has plenty of room for seating and a spa inspired bath! The remaining bedrooms are all generously sized with great closet spaces! Conveniently located on the lower level is a full-sized laundry room! Just when you think this home couldn’t be any more perfect for you, there is still more! The lower level tops it all! This incredible space offers an incredible family room! This spacious area envelopes the entire floor. Plenty of space for ideas that fit your family. There is plenty of room for storage as well and walk-out door that provides access to the fully fenced yard that is a true oasis. Such a spacious home! Serve up your best BBQ from the large rear patio! Just beyond the lot line is a non buildable area so no additional construction behind. Perfect for starry nights! This stunning home is move-in ready! Commuting is no problem here - central to routes 97, 100, 295, 2, 32, 10 and more. Just in time to move in and enjoy the new school year, your new memories are waiting!
Location
State MD
County Anne Arundel
Zoning R5
Rooms
Other Rooms Living Room, Dining Room, Primary Bedroom, Bedroom 3, Bedroom 4, Bedroom 5, Kitchen, Bedroom 1, Utility Room, Bathroom 1, Primary Bathroom
Basement Fully Finished, Daylight, Full, Connecting Stairway, Improved, Interior Access, Outside Entrance, Partially Finished, Poured Concrete, Rear Entrance, Walkout Level, Windows
Main Level Bedrooms 3
Interior
Interior Features Carpet, Combination Dining/Living, Combination Kitchen/Dining, Combination Kitchen/Living, Dining Area, Family Room Off Kitchen, Floor Plan - Open, Kitchen - Eat-In, Kitchen - Gourmet, Kitchen - Island, Primary Bath(s), Recessed Lighting, Tub Shower, Upgraded Countertops, Walk-in Closet(s), Wood Floors
Hot Water Electric
Heating Forced Air
Cooling Central A/C
Flooring Carpet, Hardwood, Partially Carpeted, Solid Hardwood, Tile/Brick, Wood, Ceramic Tile
Fireplaces Number 2
Fireplaces Type Mantel(s), Wood, Brick
Equipment Built-In Microwave, Dishwasher, Energy Efficient Appliances, Exhaust Fan, Icemaker, Microwave, Oven - Self Cleaning, Oven/Range - Electric, Oven/Range - Gas, Refrigerator, Stainless Steel Appliances, Stove, Water Heater - High-Efficiency, Water Heater
Furnishings No
Fireplace Y
Window Features Energy Efficient,ENERGY STAR Qualified,Double Pane
Appliance Built-In Microwave, Dishwasher, Energy Efficient Appliances, Exhaust Fan, Icemaker, Microwave, Oven - Self Cleaning, Oven/Range - Electric, Oven/Range - Gas, Refrigerator, Stainless Steel Appliances, Stove, Water Heater - High-Efficiency, Water Heater
Heat Source Natural Gas
Laundry Hookup
Exterior
Exterior Feature Deck(s), Porch(es)
Garage Spaces 2.0
Fence Wood
Utilities Available Electric Available, Cable TV Available, Natural Gas Available, Phone Available, Water Available
Water Access N
View Trees/Woods, Street, Park/Greenbelt
Roof Type Pitched,Shingle
Street Surface Black Top
Accessibility None
Porch Deck(s), Porch(es)
Total Parking Spaces 2
Garage N
Building
Lot Description Backs to Trees, Cleared, Front Yard, Landscaping, Private, Rear Yard
Story 2
Foundation Brick/Mortar
Sewer Public Sewer
Water Public
Architectural Style Bi-level, Colonial, Federal, Side-by-Side, Split Level, Traditional
Level or Stories 2
Additional Building Above Grade, Below Grade
Structure Type 9'+ Ceilings,Beamed Ceilings,Dry Wall,Vaulted Ceilings
New Construction N
Schools
Elementary Schools Ridgeway
Middle Schools Old Mill Middle South
High Schools Old Mill
School District Anne Arundel County Public Schools
Others
Pets Allowed Y
Senior Community No
Tax ID 020415200599350
Ownership Fee Simple
SqFt Source Assessor
Acceptable Financing Cash, Conventional, FHA, FHA 203(b), FHVA, VA
Horse Property N
Listing Terms Cash, Conventional, FHA, FHA 203(b), FHVA, VA
Financing Cash,Conventional,FHA,FHA 203(b),FHVA,VA
Special Listing Condition Standard
Pets Allowed No Pet Restrictions
Read Less Info
Want to know what your home might be worth? Contact us for a FREE valuation!

Our team is ready to help you sell your home for the highest possible price ASAP

Bought with Lovita Bryant • Keller Williams Preferred Properties

"My job is to find and attract mastery-based agents to the office, protect the culture, and make sure everyone is happy! "







