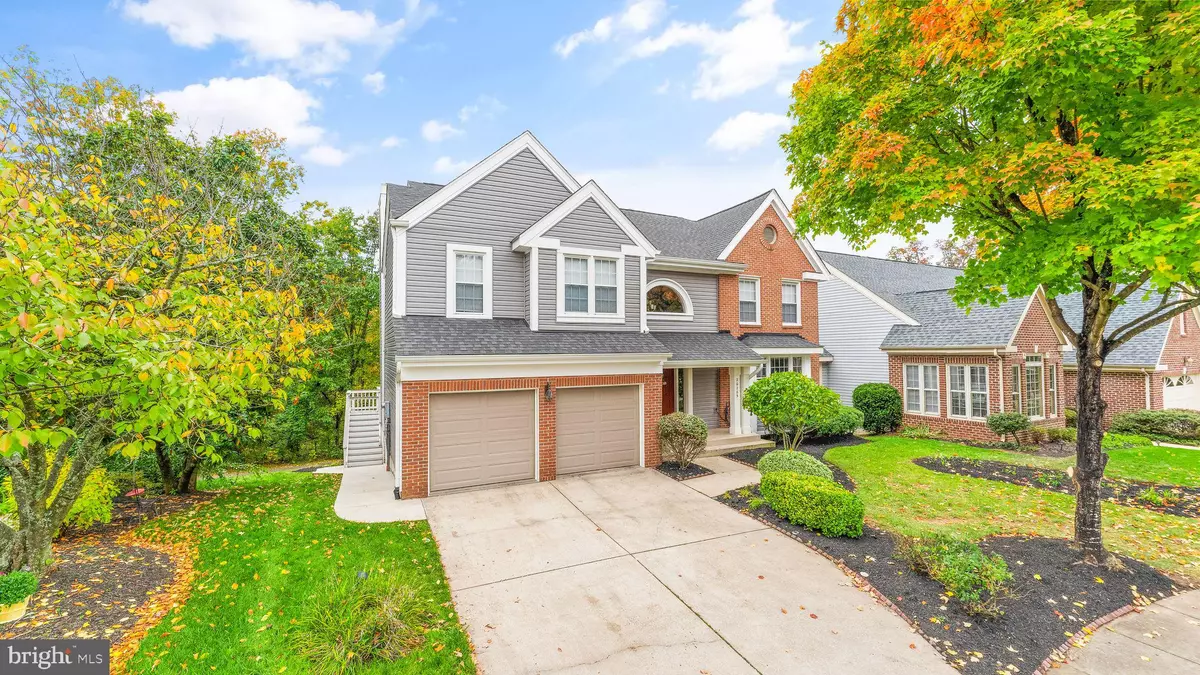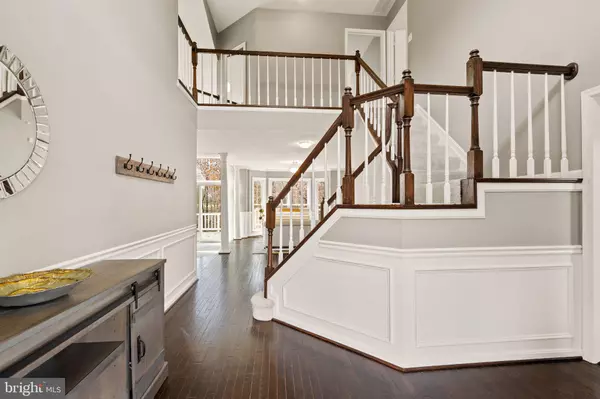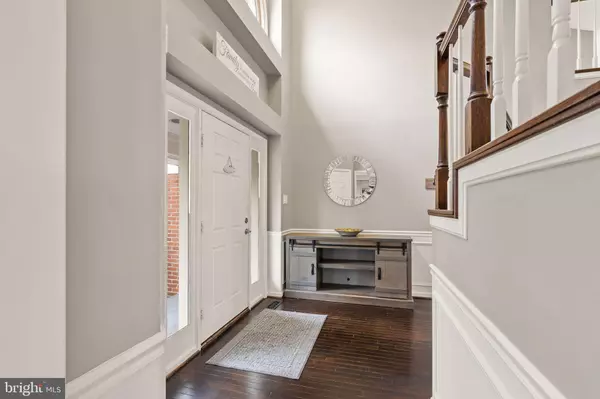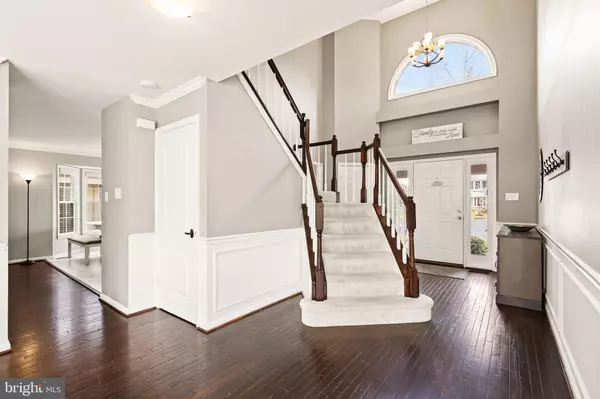$820,000
$825,000
0.6%For more information regarding the value of a property, please contact us for a free consultation.
4 Beds
4 Baths
3,229 SqFt
SOLD DATE : 12/30/2022
Key Details
Sold Price $820,000
Property Type Single Family Home
Sub Type Detached
Listing Status Sold
Purchase Type For Sale
Square Footage 3,229 sqft
Price per Sqft $253
Subdivision Ashburn Village
MLS Listing ID VALO2040902
Sold Date 12/30/22
Style Colonial
Bedrooms 4
Full Baths 3
Half Baths 1
HOA Fees $110/mo
HOA Y/N Y
Abv Grd Liv Area 2,250
Originating Board BRIGHT
Year Built 1988
Annual Tax Amount $6,582
Tax Year 2022
Lot Size 6,534 Sqft
Acres 0.15
Property Description
Recent improvements to this home include:
* Rain gutters and vinyl siding (2022)
* Basement kitchenette (2022)
* Water heater (2022)
* Remodeled master bathroom (2020)
* Remodeled main level half-bathroom (2019)
* Laundry Room Remodel (2019)
* Washer and dryer (2019)
* Trex deck, railing and stairs, Sunsetter Retractable Awning (2019)
* Remodeled upstairs guest bathroom (2019)
* Rear concrete patio (2019)
* Remodeled basement kitchenette (2019)
* Trane HVAC (2018)
* Roof (2018)
* Sump pump (2017)
* Main level refrigerator, dishwasher, microwave (2017)
* Three sliding glass doors (2017)
* Cashmere carpet (2016)
* Newer Anderson windows
And the list goes on…
You know it when you walk into a house and it feels like home. You know, the home that just has good vibes and good energy. Well, this is that home and it could be yours.
This 4-bedroom, 3.5-bath home has everything you and your family have been waiting for. Let's begin with location. Situated at the end of a cul-de-sac, backing to trees and walking trails, you are within walking distance of the community pool, tennis courts, and basketball courts. Priceless.
Inside, the home is just as priceless. Begin by entering through a covered front porch. Once inside you are greeted by a two-story foyer that admits light throughout the main level. To the right, you will find a large gourmet kitchen replete with ample cabinets, expansive granite countertops, and double ovens. The stainless steel refrigerator with ice and water dispenser, microwave, and dishwasher are all less than one year old.
Throughout the rest of the main level, you will enjoy two living areas with gas fireplaces, a formal dining room, a kitchen nook, and a remodeled half-bathroom. Much of the main level has refinished and re-stained hardwood floors.
Beyond the living areas, you walk through your newer Anderson sliding glass doors to your huge Trex deck, an entertainer's dream. The deck allows for multiple sitting areas and plenty of room for grilling.
Upstairs, you will find a generous master bedroom with vaulted ceilings and a completely remodeled bathroom, which is nothing short of spectacular! Beautiful faux-wood tiles, charcoal gray cabinets featuring chrome hardware, granite countertops, rectangular sinks, and an upgraded mirror and lights are just the beginning. There's also an over-sized frameless Pfiser shower. And don't even get me started on that beautiful soaking tub! Every detail has been carefully thought out and it shows. Three additional bedrooms and another beautifully remodeled bathroom complete the upstairs.
In the basement you will find a huge hang-out room, a completely new kitchenette, a separate room that can be used for guests or as a workout room, and a large storage area. The kitchenette boasts quartz countertops, ceramic tile flooring, new cabinets, a stainless steel refrigerator with ice maker and water dispenser, and a stainless steel microwave. There is also a wonderful storage and shelving area ideal for pantry items and other collectibles. With new carpet, a newer sliding glass door, and lots of natural light, it truly doesn't feel like a basement. Once outside on the basement level, feel free to enjoy the freshly-poured concrete patio.
In summary, the owner has been meticulously upgrading and caring for this stunning home for the past six years.
Location
State VA
County Loudoun
Zoning PDH4
Rooms
Basement Connecting Stairway, Outside Entrance, Rear Entrance, Daylight, Full, Fully Finished, Walkout Level
Interior
Interior Features Breakfast Area, Family Room Off Kitchen, Kitchen - Island, Kitchen - Table Space, Dining Area, Kitchen - Eat-In, Primary Bath(s), Built-Ins, Chair Railings, Upgraded Countertops, Crown Moldings, Wainscotting, Wood Floors, Recessed Lighting, Floor Plan - Open
Hot Water Natural Gas
Heating Central, Forced Air
Cooling Central A/C
Flooring Ceramic Tile, Carpet, Hardwood
Fireplaces Number 2
Fireplaces Type Gas/Propane, Mantel(s)
Equipment Cooktop, Dishwasher, Disposal, Dryer, Exhaust Fan, Icemaker, Microwave, Oven - Self Cleaning, Oven - Wall, Oven - Double, Refrigerator, Washer
Fireplace Y
Window Features Bay/Bow,Double Pane,Screens,Skylights,Energy Efficient
Appliance Cooktop, Dishwasher, Disposal, Dryer, Exhaust Fan, Icemaker, Microwave, Oven - Self Cleaning, Oven - Wall, Oven - Double, Refrigerator, Washer
Heat Source Natural Gas
Laundry Basement, Dryer In Unit, Washer In Unit
Exterior
Exterior Feature Deck(s), Patio(s), Porch(es)
Parking Features Garage - Front Entry, Garage Door Opener
Garage Spaces 2.0
Utilities Available Under Ground
Amenities Available Baseball Field, Basketball Courts, Bike Trail, Common Grounds, Exercise Room, Fitness Center, Jog/Walk Path, Lake, Recreational Center, Club House, Party Room, Picnic Area, Pier/Dock, Pool - Indoor, Pool - Outdoor, Racquet Ball, Soccer Field, Swimming Pool, Tennis - Indoor, Tennis Courts, Tot Lots/Playground
Water Access N
View Trees/Woods
Roof Type Architectural Shingle
Accessibility None
Porch Deck(s), Patio(s), Porch(es)
Road Frontage City/County
Attached Garage 2
Total Parking Spaces 2
Garage Y
Building
Lot Description Backs to Trees, Backs - Open Common Area, Backs - Parkland, Cul-de-sac, Premium, No Thru Street
Story 3
Foundation Slab
Sewer Public Sewer
Water Public
Architectural Style Colonial
Level or Stories 3
Additional Building Above Grade, Below Grade
Structure Type 9'+ Ceilings,2 Story Ceilings
New Construction N
Schools
Elementary Schools Ashburn
Middle Schools Farmwell Station
High Schools Broad Run
School District Loudoun County Public Schools
Others
Pets Allowed Y
Senior Community No
Tax ID 084195596000
Ownership Fee Simple
SqFt Source Assessor
Acceptable Financing Cash, VA, FHA, Conventional
Horse Property N
Listing Terms Cash, VA, FHA, Conventional
Financing Cash,VA,FHA,Conventional
Special Listing Condition Standard
Pets Allowed Dogs OK, Cats OK
Read Less Info
Want to know what your home might be worth? Contact us for a FREE valuation!

Our team is ready to help you sell your home for the highest possible price ASAP

Bought with Giorgio Danso • Coldwell Banker Realty
"My job is to find and attract mastery-based agents to the office, protect the culture, and make sure everyone is happy! "







