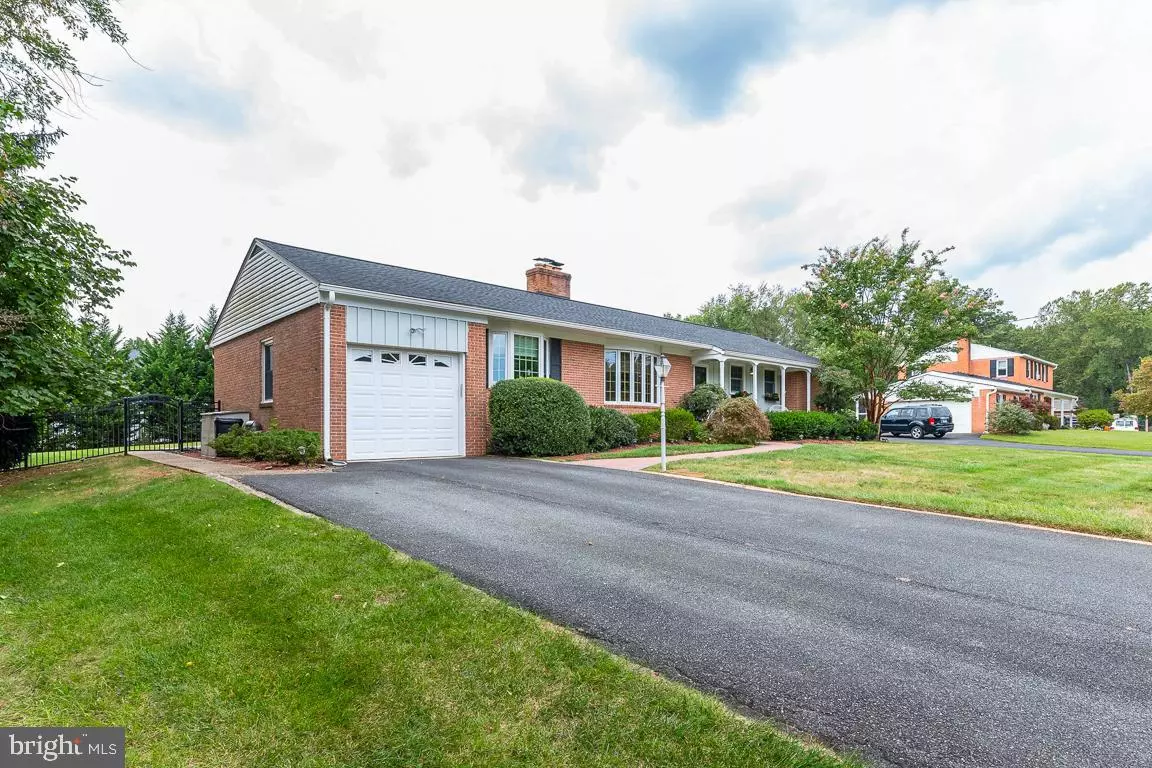$530,000
$540,000
1.9%For more information regarding the value of a property, please contact us for a free consultation.
3 Beds
3 Baths
3,472 SqFt
SOLD DATE : 12/30/2022
Key Details
Sold Price $530,000
Property Type Single Family Home
Sub Type Detached
Listing Status Sold
Purchase Type For Sale
Square Footage 3,472 sqft
Price per Sqft $152
Subdivision Perry Hall Manor
MLS Listing ID MDBC2051804
Sold Date 12/30/22
Style Ranch/Rambler
Bedrooms 3
Full Baths 2
Half Baths 1
HOA Y/N N
Abv Grd Liv Area 1,872
Originating Board BRIGHT
Year Built 1961
Annual Tax Amount $3,963
Tax Year 2022
Lot Size 0.487 Acres
Acres 0.49
Lot Dimensions 1.00 x
Property Description
If you're looking for one-floor living, you'll love this fabulous rancher in the popular Perry Hall Manor community! Inside, it has all the nicest updates, including the kitchen, bathrooms and spacious family room addition. The main level offers a traditional floorplan, with gleaming wood floors, two fireplaces and a convenient main level laundry. The ensuite primary bath and the hallway bath have been attractively updated with recent fixtures, countertops and tile. Downstairs, there's plenty of room to relax or entertain in the expansive family room or get your exercise in the workout room. For convenience, there's also a half bath on this level. Outside, be prepared to spend your summers in the beautiful 20' x 40' saltwater pool! Enjoy the perfect experience swimming in the heated (or cooled) pool or relaxing on one of your lovely patios. You'll have updated pool equipment and you can let the Inline Jett floor cleaning system do all the work while you enjoy the beautiful surroundings. Prefer the shade? Then you'll love the retractable awning, too! This home is truly in "move-in" condition. Meticulous owners have maintained everything about this home. Updates include roof and oversized rain gutters, replacement windows and A/C. Just bring your things and settle in!
Location
State MD
County Baltimore
Zoning DR-1
Rooms
Other Rooms Living Room, Dining Room, Primary Bedroom, Bedroom 2, Bedroom 3, Kitchen, Family Room, Foyer, Sun/Florida Room, Exercise Room, Laundry, Utility Room
Basement Connecting Stairway, Improved, Heated, Interior Access, Outside Entrance, Sump Pump
Main Level Bedrooms 3
Interior
Interior Features Attic, Carpet, Ceiling Fan(s), Entry Level Bedroom, Floor Plan - Traditional, Formal/Separate Dining Room, Kitchen - Eat-In, Kitchen - Table Space, Kitchen - Island, Primary Bath(s), Window Treatments, Wood Floors, Chair Railings, Recessed Lighting, Upgraded Countertops
Hot Water Electric
Heating Baseboard - Hot Water, Baseboard - Electric
Cooling Central A/C, Ceiling Fan(s)
Fireplaces Number 2
Equipment Built-In Microwave, Built-In Range, Cooktop, Dishwasher, Icemaker, Refrigerator, Extra Refrigerator/Freezer
Fireplace Y
Window Features Replacement,Screens
Appliance Built-In Microwave, Built-In Range, Cooktop, Dishwasher, Icemaker, Refrigerator, Extra Refrigerator/Freezer
Heat Source Oil, Electric
Laundry Main Floor
Exterior
Garage Garage - Front Entry, Garage Door Opener
Garage Spaces 1.0
Fence Rear
Pool Saltwater, Heated, In Ground
Water Access N
Accessibility None
Attached Garage 1
Total Parking Spaces 1
Garage Y
Building
Lot Description Level
Story 2
Foundation Block
Sewer On Site Septic
Water Well
Architectural Style Ranch/Rambler
Level or Stories 2
Additional Building Above Grade, Below Grade
New Construction N
Schools
School District Baltimore County Public Schools
Others
Senior Community No
Tax ID 04111110047090
Ownership Fee Simple
SqFt Source Assessor
Special Listing Condition Standard
Read Less Info
Want to know what your home might be worth? Contact us for a FREE valuation!

Our team is ready to help you sell your home for the highest possible price ASAP

Bought with Ronald Strauss • Cummings & Co. Realtors

"My job is to find and attract mastery-based agents to the office, protect the culture, and make sure everyone is happy! "







