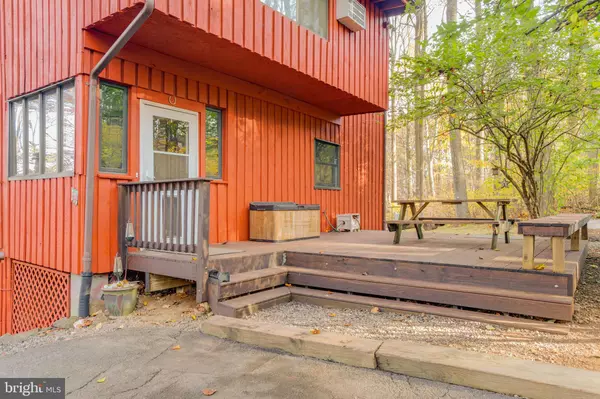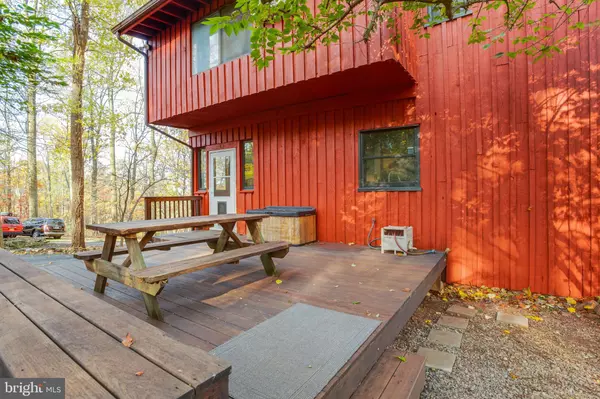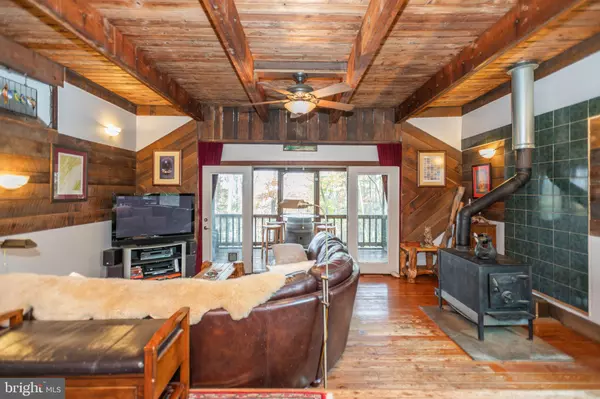$330,000
$324,990
1.5%For more information regarding the value of a property, please contact us for a free consultation.
2 Beds
2 Baths
1,500 SqFt
SOLD DATE : 12/28/2022
Key Details
Sold Price $330,000
Property Type Single Family Home
Sub Type Detached
Listing Status Sold
Purchase Type For Sale
Square Footage 1,500 sqft
Price per Sqft $220
Subdivision Skyland Estates
MLS Listing ID VAWR2004506
Sold Date 12/28/22
Style Cabin/Lodge
Bedrooms 2
Full Baths 1
Half Baths 1
HOA Y/N N
Abv Grd Liv Area 1,500
Originating Board BRIGHT
Year Built 1975
Annual Tax Amount $1,909
Tax Year 2022
Lot Size 1.722 Acres
Acres 1.72
Property Description
Welcome home to this unique 4 story home situated on 1.72 acres of mountain living! From the paved circular drive (2007) to the elevated loft this truly is a rare opportunity filled with character and charm.
The interior is spacious and provides the feeling of being in a log cabin...exposed beams, wood floors, tongue and groove ceilings, rustic stairs, and WOOD STOVE. Kitchen remodeled in 2021 with new cabinets, counter tops, and appliances. Don't miss the large screened in porch off of the living room! On the second floor you will find one bedroom and a HUGE master suite. Be sure to check out the loft (remodeled in 2018 with knotty pine walls and hardwood floors) located at the top of the tower and accessed through a trap door...currently used as an office. Other upgrades/improvements include: 16 Pella High Efficiency Windows, Metal Roof (2018), Well Pump (2011), Pressure Tank (2019).
The exterior provides a park like setting and privacy with the lot situated between two roads. The lot is gently slopping and allows for western views of the Shenandoah Valley in Fall and Winter. Exterior siding stained the last week of October 2022.
NO HOA. HIGH SPEED XFINITY COMCAST INTERNET & TV.
Conveniently located to I-66 and directly off of paved roads, as well as having close proximity to numerous wineries and outdoor amenities, this is house is a MUST SEE!!!
Location
State VA
County Warren
Zoning R
Rooms
Basement Connecting Stairway, Unfinished
Interior
Interior Features Dining Area, Window Treatments, Wood Floors, Floor Plan - Open, Exposed Beams, Stove - Wood
Hot Water Propane
Heating Wood Burn Stove, Baseboard - Electric, Heat Pump - Gas BackUp
Cooling Wall Unit, Window Unit(s), Central A/C
Equipment Built-In Microwave, Dryer - Electric, Oven/Range - Gas, Refrigerator, Washer - Front Loading, Water Heater, Dishwasher
Fireplace N
Window Features Energy Efficient
Appliance Built-In Microwave, Dryer - Electric, Oven/Range - Gas, Refrigerator, Washer - Front Loading, Water Heater, Dishwasher
Heat Source Wood, Propane - Leased
Laundry Basement
Exterior
Garage Spaces 4.0
Utilities Available Cable TV Available, Propane
Water Access N
Roof Type Metal
Accessibility None
Total Parking Spaces 4
Garage N
Building
Story 4
Foundation Block
Sewer Septic = # of BR
Water Well
Architectural Style Cabin/Lodge
Level or Stories 4
Additional Building Above Grade
New Construction N
Schools
Elementary Schools Hilda J. Barbour
Middle Schools Warren County
High Schools Warren County
School District Warren County Public Schools
Others
Senior Community No
Tax ID 23A 316 25A
Ownership Fee Simple
SqFt Source Assessor
Acceptable Financing FHA, USDA, VA, Conventional, VHDA
Listing Terms FHA, USDA, VA, Conventional, VHDA
Financing FHA,USDA,VA,Conventional,VHDA
Special Listing Condition Standard
Read Less Info
Want to know what your home might be worth? Contact us for a FREE valuation!

Our team is ready to help you sell your home for the highest possible price ASAP

Bought with Stacey L Mullins • ERA Oakcrest Realty, Inc.
"My job is to find and attract mastery-based agents to the office, protect the culture, and make sure everyone is happy! "







