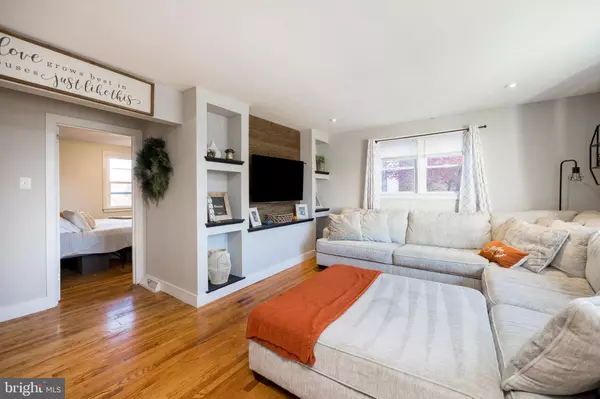$260,000
$255,000
2.0%For more information regarding the value of a property, please contact us for a free consultation.
4 Beds
2 Baths
2,078 SqFt
SOLD DATE : 12/28/2022
Key Details
Sold Price $260,000
Property Type Single Family Home
Sub Type Detached
Listing Status Sold
Purchase Type For Sale
Square Footage 2,078 sqft
Price per Sqft $125
Subdivision Glasgow
MLS Listing ID PAMC2057634
Sold Date 12/28/22
Style Cape Cod
Bedrooms 4
Full Baths 2
HOA Y/N N
Abv Grd Liv Area 1,428
Originating Board BRIGHT
Year Built 1955
Annual Tax Amount $4,946
Tax Year 2022
Lot Size 8,400 Sqft
Acres 0.19
Lot Dimensions 60.00 x 0.00
Property Description
The home you have been waiting for is finally coming to market. Welcome to 326 Glasgow Street where all you need to do is move right in. This adorable cape cod is bursting with character and charm and has been upgraded throughout to give the next owners peace of mind. As you enter through the front door you will notice the beautiful hardwood floors that make up much of the lower level. The home has been freshly painted and offers custom features that make this home unique. The living room has a custom built entertainment center and offers plenty of natural sunlight. The large kitchen complete with granite countertops, tile backsplash and upgrade appliances is the perfect gathering spot. The primary bedroom is located on the main level and boasts a feature wall with custom woodwork. The upstairs level has 2 nice sized bedrooms with laminate floors and recessed lighting. The finished walkout basement comprises of a bonus area that has a wet bar and full bath. There are 2 spaces that are currently being used as an extra bedroom and storage as well. In addition to all the major upgrades the home had a major remodel in 2019 and the following have been upgraded: Roof (2019), Central Air (2019), Water Heater (2019), Bathroom remodel (2019), Kitchen Remodel (2019)
Don't hesitate and make your appointment today as this is sure to be the perfect home for you!
Location
State PA
County Montgomery
Area Pottstown Boro (10616)
Zoning RESIDENTIAL
Rooms
Other Rooms Living Room, Dining Room, Primary Bedroom, Bedroom 2, Bedroom 3, Kitchen, Office, Bathroom 2, Bonus Room, Primary Bathroom, Additional Bedroom
Basement Fully Finished, Outside Entrance, Walkout Level
Main Level Bedrooms 1
Interior
Interior Features Built-Ins, Ceiling Fan(s), Dining Area, Entry Level Bedroom, Floor Plan - Traditional, Recessed Lighting, Wood Floors
Hot Water Electric
Heating Forced Air, Hot Water
Cooling Central A/C
Fireplace N
Heat Source Electric, Central
Laundry Basement
Exterior
Exterior Feature Patio(s), Brick
Garage Spaces 5.0
Water Access N
Accessibility None
Porch Patio(s), Brick
Total Parking Spaces 5
Garage N
Building
Story 2
Foundation Block
Sewer Public Sewer
Water Public
Architectural Style Cape Cod
Level or Stories 2
Additional Building Above Grade, Below Grade
New Construction N
Schools
School District Pottstown
Others
Senior Community No
Tax ID 16-00-11208-008
Ownership Fee Simple
SqFt Source Assessor
Special Listing Condition Standard
Read Less Info
Want to know what your home might be worth? Contact us for a FREE valuation!

Our team is ready to help you sell your home for the highest possible price ASAP

Bought with Tyler Steven Swartz • Keller Williams Platinum Realty

"My job is to find and attract mastery-based agents to the office, protect the culture, and make sure everyone is happy! "







