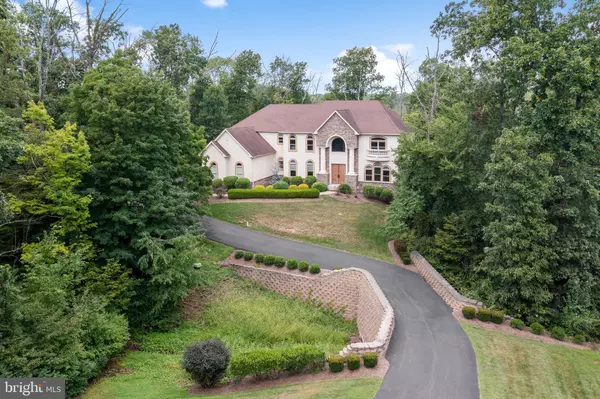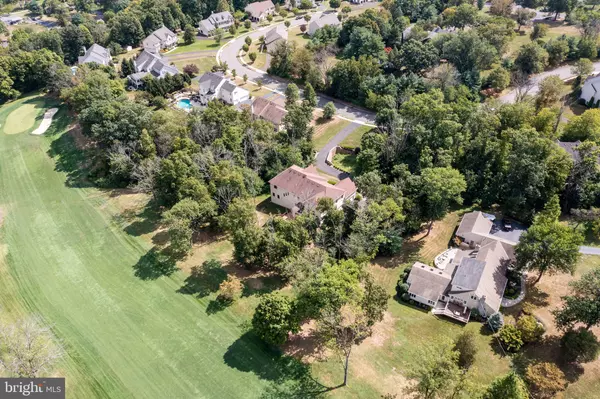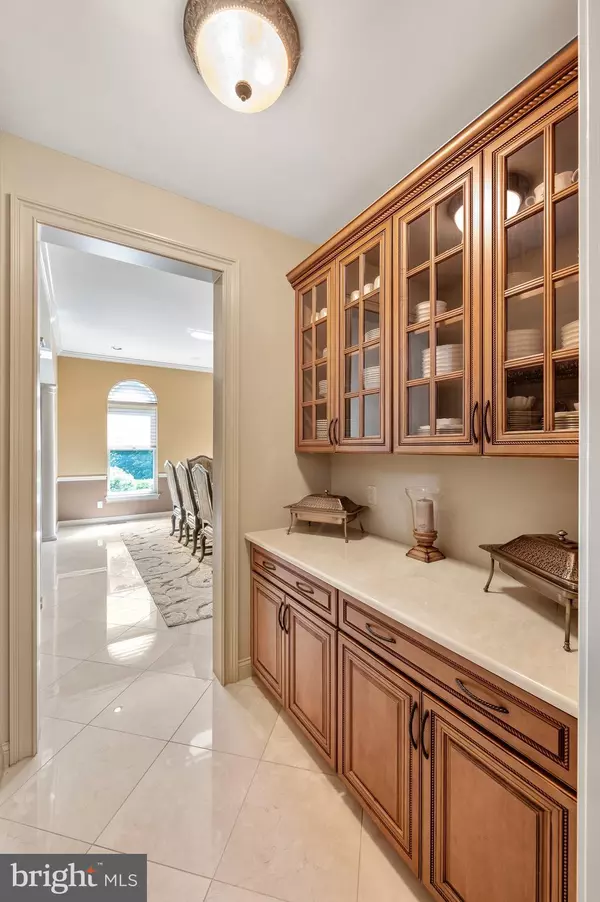$760,000
$780,000
2.6%For more information regarding the value of a property, please contact us for a free consultation.
4 Beds
5 Baths
5,492 SqFt
SOLD DATE : 12/28/2022
Key Details
Sold Price $760,000
Property Type Single Family Home
Sub Type Detached
Listing Status Sold
Purchase Type For Sale
Square Footage 5,492 sqft
Price per Sqft $138
Subdivision Brookside Estates
MLS Listing ID PAMC2050804
Sold Date 12/28/22
Style Colonial
Bedrooms 4
Full Baths 3
Half Baths 2
HOA Y/N N
Abv Grd Liv Area 5,492
Originating Board BRIGHT
Year Built 2006
Annual Tax Amount $17,845
Tax Year 2022
Lot Size 1.329 Acres
Acres 1.33
Lot Dimensions 127.00 x 0.00
Property Description
Welcome to 978 Ivy Lane, Lower Pottsgrove, a custom built 4 bedroom, 5 bath colonial oozing with curb appeal. Perfectly situated on the 6th fairway of Brookside Country Club, this home has breathtaking views from every window. The current owners spared no expense using the finest materials and many architectural details throughout. Enter through the double wood doors to the grand foyer with Crema Marfil marble flooring and crown molding. To the right of the foyer is the formal living room with a gas fireplace with marble surround and triple windows, bathing the room in natural light. To the left of the foyer is the spacious dining room, with plenty of room for large holiday gatherings. Connecting the dining room and kitchen is a butler’s pantry, making prepping for guests a breeze. The gourmet kitchen is a chef’s dream with custom cabinetry & granite countertops, walk-in pantry, Wolf appliances, including a 6 burner cooktop, 2 ovens, a warming drawer, large island and a built-in Sub Zero refrigerator. The sunny breakfast room is surrounded by windows for optimal views of the golf course and a slider leading to the expansive deck, perfect for BBQs. Be prepared to be wowed by the family room with soaring 24’ ceilings, a dramatic floor-to-ceiling stacked stone fireplace, custom built-ins on either side of the fireplace and a wall of windows overlooking the backyard. This open floor plan makes this the perfect entertaining home. The back service area is an ideal prep/serving station with extra sink, ample cabinetry, an additional dish washer, stackable washer & dryer, powder room and entrance to the 3 car garage. An office and a beautiful formal powder room with carved pedestal sink complete this floor. Take either the front or back stairs to the second level featuring 4 bedrooms and 3 full bathrooms. Take note of the hand crafted forged iron railings. Enter through double doors to the primary suite, which includes a sitting area, double sided gas fireplace and 2 walk-in closets with custom closet systems and a laundry room. The primary bathroom is truly a retreat with a steam shower, dual vanities and a soaking tub with views of the wooded lot. There are 3 additional large bedrooms, one is en-suite and the other two share a Jack and Jill bathroom with tub/shower combo. A Juliet balcony overlooks the family room and there is an area in the floor plan for an elevator if desired. You can not build this home today for this price! Showings start Friday, September 9.
Location
State PA
County Montgomery
Area Lower Pottsgrove Twp (10642)
Zoning RESIDENTIAL
Rooms
Other Rooms Living Room, Dining Room, Primary Bedroom, Bedroom 2, Bedroom 3, Bedroom 4, Kitchen, Family Room, Foyer, Office
Basement Walkout Level, Windows, Daylight, Full
Interior
Interior Features Breakfast Area, Butlers Pantry, Carpet, Chair Railings, Crown Moldings, Dining Area, Double/Dual Staircase, Family Room Off Kitchen, Floor Plan - Open, Kitchen - Eat-In, Kitchen - Gourmet, Kitchen - Island, Soaking Tub, Stall Shower, Tub Shower, Upgraded Countertops, Walk-in Closet(s), Wet/Dry Bar, Wood Floors
Hot Water Electric
Heating Forced Air, Energy Star Heating System
Cooling Central A/C
Flooring Hardwood, Carpet, Marble, Ceramic Tile
Fireplaces Number 3
Equipment Built-In Microwave, Built-In Range, Commercial Range, Cooktop, Dishwasher, Oven - Double, Oven - Self Cleaning, Six Burner Stove, Refrigerator, Stainless Steel Appliances, Water Heater - High-Efficiency
Fireplace N
Appliance Built-In Microwave, Built-In Range, Commercial Range, Cooktop, Dishwasher, Oven - Double, Oven - Self Cleaning, Six Burner Stove, Refrigerator, Stainless Steel Appliances, Water Heater - High-Efficiency
Heat Source Natural Gas
Exterior
Exterior Feature Deck(s)
Parking Features Garage - Side Entry, Garage Door Opener
Garage Spaces 3.0
Utilities Available Cable TV
Water Access N
View Golf Course
Roof Type Pitched,Shingle
Accessibility None
Porch Deck(s)
Attached Garage 3
Total Parking Spaces 3
Garage Y
Building
Lot Description Not In Development, Backs to Trees
Story 2
Foundation Concrete Perimeter
Sewer Public Sewer
Water Public
Architectural Style Colonial
Level or Stories 2
Additional Building Above Grade, Below Grade
New Construction N
Schools
Middle Schools Pottsgrove
High Schools Pottsgrove Senior
School District Pottsgrove
Others
Senior Community No
Tax ID 42-00-02335-044
Ownership Fee Simple
SqFt Source Assessor
Security Features Security System
Acceptable Financing Cash, Conventional
Listing Terms Cash, Conventional
Financing Cash,Conventional
Special Listing Condition Standard
Read Less Info
Want to know what your home might be worth? Contact us for a FREE valuation!

Our team is ready to help you sell your home for the highest possible price ASAP

Bought with Carol Savino • Keller Williams Realty Group

"My job is to find and attract mastery-based agents to the office, protect the culture, and make sure everyone is happy! "







