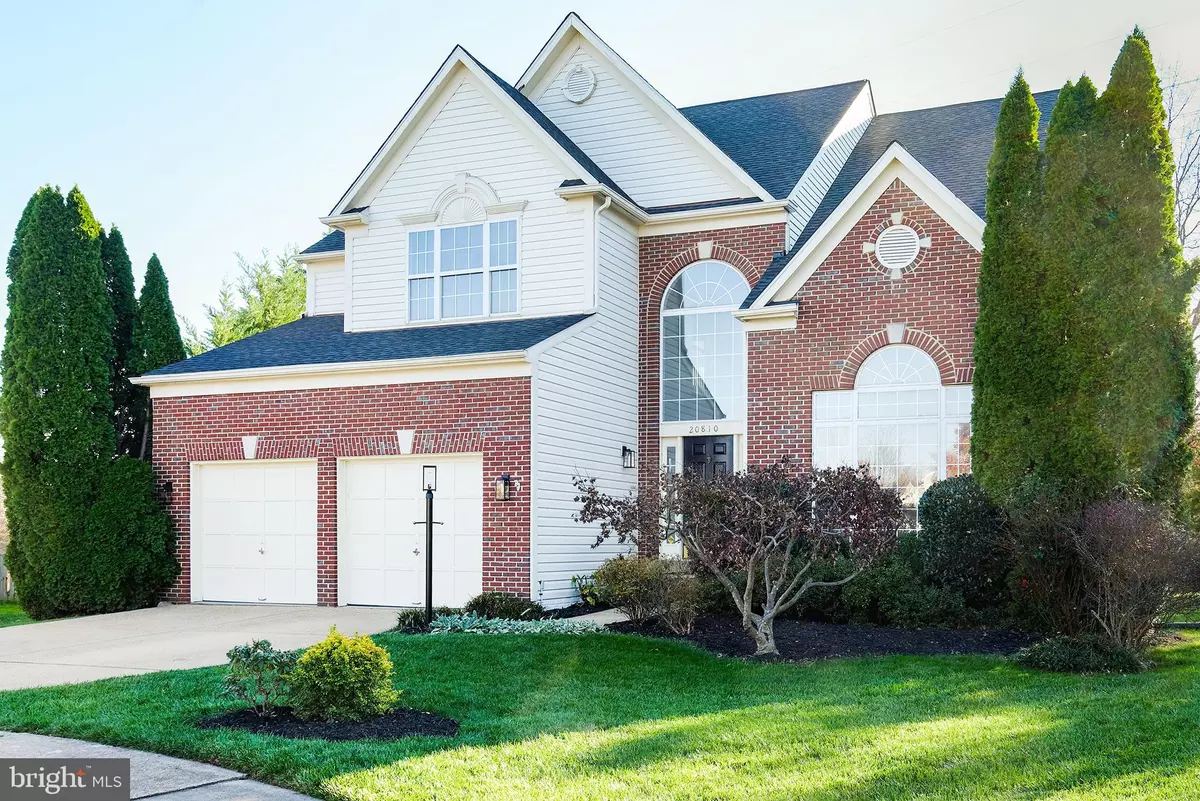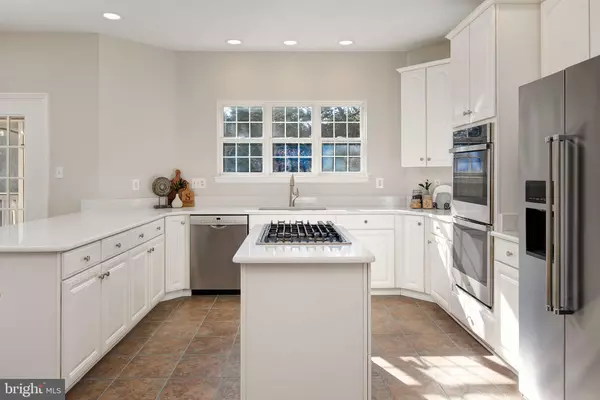$880,000
$874,900
0.6%For more information regarding the value of a property, please contact us for a free consultation.
4 Beds
5 Baths
4,705 SqFt
SOLD DATE : 12/28/2022
Key Details
Sold Price $880,000
Property Type Single Family Home
Sub Type Detached
Listing Status Sold
Purchase Type For Sale
Square Footage 4,705 sqft
Price per Sqft $187
Subdivision Ashburn Village
MLS Listing ID VALO2040508
Sold Date 12/28/22
Style Colonial
Bedrooms 4
Full Baths 4
Half Baths 1
HOA Fees $110/mo
HOA Y/N Y
Abv Grd Liv Area 3,255
Originating Board BRIGHT
Year Built 1997
Annual Tax Amount $6,893
Tax Year 2022
Lot Size 9,147 Sqft
Acres 0.21
Property Description
Beautiful Updated Grand Cayman on a Culdsac in Ashburn Village with over 100k of Recent Improvements. Bright Open Floor Plan with New Carpet and New Designer Paint, 4 BR's and 4 Full Bathrooms and Over 4700 Sq Ft on 3 Finished Levels. Amazing Newly Finished Basement is Perfect for Multigenerational Families with Private Entrance, Bar/ Kitchen with Quartz Counters and Stainless Appliances, Full Bath, Laundry Room, Spacious Rec Room, 2 Additional Rooms, and Storage Room. The Main Level Features an Incredible Gourmet Kitchen with New High End Stainless Appliances including Double Ovens and Cooktop Downdraft, and New Quartz Counters with Large Breakfast Bar. The Grand Cayman is known for its Large Open Concept Floor plan, Soaring 2 Story Ceilings, and Windows. There are Main Level Hardwoods, 2 Bay Windows, 9 Ft Ceilings, Updated Lighting, Main Level Office with French Doors, Formal LR and DR, Large Breakfast Area, Family Room with Gas Fireplace, Mudroom, and Screened in Porch. Upstairs there are 3 Full Bathrooms and new Carpeting. There is a Spacious Owners Suite with Tray Ceiling, 2 Walk in Closets and Private En-Suite with His and Hers Vanities, Corner Tub and Separate Shower. There is a Princess Suite with Private Bath, 2 Additional Secondary Bedrooms, and Hall Bath. Outside, Relax in the Wonderful Screened Porch that Looks out to a Very Private Lot with Mature Trees and Landscaping, and Backs to Trees and the WOD Park. Enjoy the Natural Wooded Setting with Deer and Other Wildlife in your Back Yard and along the Beautiful WOD Park as you walk or Ride Bikes to Carolina Brothers BBQ or The Old Ox Brewery and its Dog Friendly Beer Garden. Additional Improvements include a 5O Year Roof in 2018, 2 New HVAC Systems in 2021 and 2018, and New 75 Gallon Hot Water Heater in 2016. Ashburn Village has some of the Finest Amenities in Loudoun County with 4 Stocked Lakes, Miles of Walking Trails, Playgrounds, 4 Outdoor Pools, Indoor and Outdoor Tennis Courts, and the Sports Pavilion with Indoor Pool, Indoor Basketball Courts, Racquetball Courts, Day Care, After School Programs, and Extensive Exercise and Cardio Equipment.
Location
State VA
County Loudoun
Zoning PDH4
Rooms
Other Rooms Living Room, Dining Room, Primary Bedroom, Bedroom 2, Bedroom 3, Bedroom 4, Kitchen, Family Room, Den, Foyer, Breakfast Room, Laundry, Mud Room, Office, Recreation Room, Storage Room, Bathroom 2, Bathroom 3, Primary Bathroom, Full Bath, Screened Porch
Basement Fully Finished, Walkout Stairs, Rear Entrance
Interior
Interior Features 2nd Kitchen, Attic, Breakfast Area, Carpet, Chair Railings, Family Room Off Kitchen, Floor Plan - Open, Formal/Separate Dining Room, Kitchen - Gourmet, Kitchen - Island, Pantry, Primary Bath(s), Recessed Lighting, Walk-in Closet(s), Window Treatments, Wood Floors
Hot Water Natural Gas
Heating Forced Air
Cooling Central A/C
Fireplaces Number 1
Fireplaces Type Fireplace - Glass Doors, Mantel(s), Gas/Propane
Equipment Built-In Microwave, Cooktop - Down Draft, Dishwasher, Disposal, Dryer, Exhaust Fan, Extra Refrigerator/Freezer, Icemaker, Oven - Double, Refrigerator, Stainless Steel Appliances, Washer, Water Heater
Fireplace Y
Window Features Bay/Bow,Palladian
Appliance Built-In Microwave, Cooktop - Down Draft, Dishwasher, Disposal, Dryer, Exhaust Fan, Extra Refrigerator/Freezer, Icemaker, Oven - Double, Refrigerator, Stainless Steel Appliances, Washer, Water Heater
Heat Source Natural Gas
Exterior
Exterior Feature Porch(es)
Parking Features Garage - Front Entry, Garage Door Opener
Garage Spaces 2.0
Utilities Available Cable TV Available
Amenities Available Community Center, Jog/Walk Path, Recreational Center, Tennis Courts, Tot Lots/Playground, Basketball Courts, Fitness Center, Lake, Pier/Dock, Pool - Indoor, Pool - Outdoor, Racquet Ball, Tennis - Indoor
Water Access N
View Trees/Woods
Roof Type Architectural Shingle
Accessibility Other
Porch Porch(es)
Attached Garage 2
Total Parking Spaces 2
Garage Y
Building
Lot Description Backs to Trees, Cul-de-sac, Private
Story 3
Foundation Concrete Perimeter
Sewer Public Sewer
Water Public
Architectural Style Colonial
Level or Stories 3
Additional Building Above Grade, Below Grade
Structure Type Cathedral Ceilings,Tray Ceilings,9'+ Ceilings,2 Story Ceilings,Vaulted Ceilings
New Construction N
Schools
Elementary Schools Dominion Trail
Middle Schools Farmwell Station
High Schools Broad Run
School District Loudoun County Public Schools
Others
Pets Allowed Y
HOA Fee Include Common Area Maintenance,Management,Pool(s),Snow Removal,Trash,Pier/Dock Maintenance,Recreation Facility
Senior Community No
Tax ID 086485079000
Ownership Fee Simple
SqFt Source Estimated
Security Features Electric Alarm
Special Listing Condition Standard
Pets Allowed No Pet Restrictions
Read Less Info
Want to know what your home might be worth? Contact us for a FREE valuation!

Our team is ready to help you sell your home for the highest possible price ASAP

Bought with Paramjit K Bhamrah • Redfin Corporation
"My job is to find and attract mastery-based agents to the office, protect the culture, and make sure everyone is happy! "







