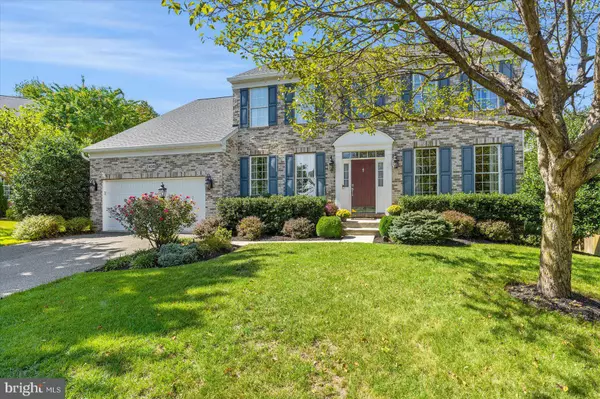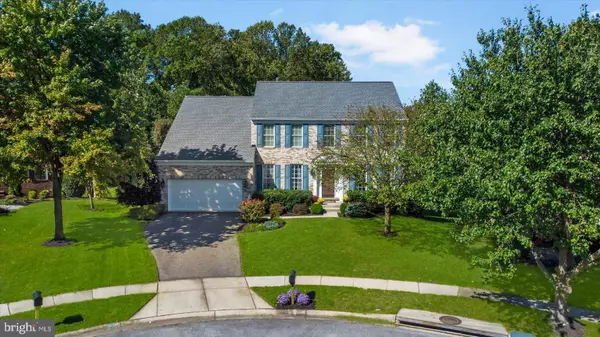$865,000
$874,900
1.1%For more information regarding the value of a property, please contact us for a free consultation.
5 Beds
4 Baths
4,450 SqFt
SOLD DATE : 12/23/2022
Key Details
Sold Price $865,000
Property Type Single Family Home
Sub Type Detached
Listing Status Sold
Purchase Type For Sale
Square Footage 4,450 sqft
Price per Sqft $194
Subdivision Crofton Valley
MLS Listing ID MDAA2046326
Sold Date 12/23/22
Style Colonial
Bedrooms 5
Full Baths 3
Half Baths 1
HOA Fees $26/qua
HOA Y/N Y
Abv Grd Liv Area 2,966
Originating Board BRIGHT
Year Built 2003
Annual Tax Amount $6,982
Tax Year 2022
Lot Size 10,366 Sqft
Acres 0.24
Property Description
Look no further. This is the one that you've been waiting for! This meticulously maintained and upgraded 4450 sq ft Colonial home is situated on a premier lot in a cul-de-sac that backs to the woods in the highly desirable Crofton Valley neighborhood. Upon entering the open sunny 2 story foyer you will find upgraded hand-scraped Acaia hardwood floors throughout the main level that lead you to the updated chefs kitchen complete with newer stainless steel appliances, white painted Maple cabinets with under cabinet lighting, gorgeous natural Taj Mahal quartzite countertops, tiled backsplash, double ovens, gas cooking and center island with seating. The central kitchen opens to an oversized family room complete with a floor to ceiling gas stone fireplace that serves as the focal point. The first floor also includes a study/office, formal living room and dining room separated by decorative columns, powder room and laundry/mud room. Floor to ceiling windows throughout provide plenty of sunlight as well as picturesque views of the treeline backyard. A 16' X 20' foot second story Fiberon composite deck off of the family room is the perfect place for hosting small or large gatherings. The spacious backyard is complete with a 7 zone irrigation system. There is a 10 X 12 foot shed for additional storage.
On the second floor you will find 4 bedrooms, a guest bath with double vanities and a linen closet. The large primary suite is complete with 2 separate walk-in closets and a sitting room with an en suite bath with two vanities, soaking tub, separate shower and a linen closet.
An additional 1484 Sq feet of living space is found in the walk out finished basement that includes an optional 5th bedroom/gym, a full bath, large storage room with built-in workbench and a custom bar featured in This Old House Magazine.
This neighborhood is centrally located with easy access to Washington, DC, Baltimore and Annapolis. A shoppers paradise just minutes away provides the ultimate convenience. This home is districted for the new Crofton High School.
This stunning home shows like a model home and is move in ready. All the work has been done for you including: New Furnace 10/22, newer A/C unit, new sump pump, new Garage Door with MYQ WiFi Opener, new Roof with 6 " gutters and downspouts, new smoke detectors and CO2 detectors, and Ring security system.
Location
State MD
County Anne Arundel
Zoning R2
Rooms
Other Rooms Living Room, Dining Room, Primary Bedroom, Bedroom 2, Bedroom 4, Bedroom 5, Kitchen, Family Room, Office, Recreation Room, Storage Room, Bathroom 2, Bathroom 3, Primary Bathroom, Half Bath
Basement Connecting Stairway, Sump Pump, Walkout Level, Interior Access, Outside Entrance, Fully Finished, Windows
Interior
Interior Features Breakfast Area, Carpet, Ceiling Fan(s), Chair Railings, Crown Moldings, Dining Area, Family Room Off Kitchen, Floor Plan - Traditional, Formal/Separate Dining Room, Kitchen - Eat-In, Kitchen - Gourmet, Kitchen - Island, Kitchen - Table Space, Pantry, Primary Bath(s), Recessed Lighting, Soaking Tub, Tub Shower, Upgraded Countertops, Walk-in Closet(s), Wood Floors, Window Treatments, Cedar Closet(s), Other
Hot Water Natural Gas
Heating Programmable Thermostat
Cooling Central A/C, Ceiling Fan(s), Programmable Thermostat
Flooring Ceramic Tile, Wood, Carpet
Fireplaces Number 1
Fireplaces Type Fireplace - Glass Doors, Gas/Propane, Mantel(s), Stone
Equipment Cooktop, Cooktop - Down Draft, Dishwasher, Disposal, Dryer, Dryer - Electric, Dryer - Front Loading, Microwave, Oven - Double, Oven - Wall, Refrigerator, Stainless Steel Appliances, Washer, Washer - Front Loading, Water Heater, Icemaker, Oven/Range - Gas
Furnishings No
Fireplace Y
Window Features Bay/Bow,Screens,Atrium
Appliance Cooktop, Cooktop - Down Draft, Dishwasher, Disposal, Dryer, Dryer - Electric, Dryer - Front Loading, Microwave, Oven - Double, Oven - Wall, Refrigerator, Stainless Steel Appliances, Washer, Washer - Front Loading, Water Heater, Icemaker, Oven/Range - Gas
Heat Source Natural Gas
Laundry Main Floor
Exterior
Exterior Feature Deck(s), Patio(s), Porch(es)
Parking Features Garage - Front Entry, Garage Door Opener, Inside Access
Garage Spaces 2.0
Utilities Available Cable TV Available
Water Access N
View Street, Trees/Woods
Roof Type Architectural Shingle
Accessibility None
Porch Deck(s), Patio(s), Porch(es)
Attached Garage 2
Total Parking Spaces 2
Garage Y
Building
Lot Description Backs to Trees, Cul-de-sac, Landscaping, Level, No Thru Street, Rear Yard, SideYard(s), Front Yard
Story 3
Foundation Permanent
Sewer Public Sewer
Water Public
Architectural Style Colonial
Level or Stories 3
Additional Building Above Grade, Below Grade
Structure Type 9'+ Ceilings,2 Story Ceilings
New Construction N
Schools
Elementary Schools Nantucket
Middle Schools Crofton
High Schools Crofton
School District Anne Arundel County Public Schools
Others
HOA Fee Include Common Area Maintenance,Management,Reserve Funds,Other
Senior Community No
Tax ID 020221890102570
Ownership Fee Simple
SqFt Source Assessor
Security Features Carbon Monoxide Detector(s),Motion Detectors,Smoke Detector,Security System
Acceptable Financing Cash, Conventional, FHA, VA
Listing Terms Cash, Conventional, FHA, VA
Financing Cash,Conventional,FHA,VA
Special Listing Condition Standard
Read Less Info
Want to know what your home might be worth? Contact us for a FREE valuation!

Our team is ready to help you sell your home for the highest possible price ASAP

Bought with Diane Donnelly • Keller Williams Flagship of Maryland

"My job is to find and attract mastery-based agents to the office, protect the culture, and make sure everyone is happy! "







