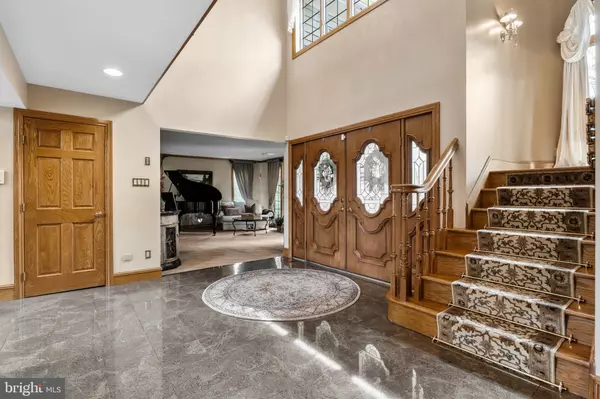$905,000
$925,000
2.2%For more information regarding the value of a property, please contact us for a free consultation.
4 Beds
5 Baths
5,246 SqFt
SOLD DATE : 12/22/2022
Key Details
Sold Price $905,000
Property Type Single Family Home
Sub Type Detached
Listing Status Sold
Purchase Type For Sale
Square Footage 5,246 sqft
Price per Sqft $172
Subdivision None Available
MLS Listing ID NJBL2024480
Sold Date 12/22/22
Style Colonial,Contemporary
Bedrooms 4
Full Baths 3
Half Baths 2
HOA Y/N N
Abv Grd Liv Area 5,246
Originating Board BRIGHT
Year Built 1990
Annual Tax Amount $24,303
Tax Year 2022
Lot Size 2.690 Acres
Acres 2.69
Lot Dimensions 0.00 x 0.00
Property Description
Back on the market - Buyer's mortgage fell through at the last minute. Welcome to 3 Heathchris Court. Located on a quite cul-de-sac, this gorgeous, Gary Gardner designed, contemporary home with over 5,000 square feet of living space is situated on almost 2.7 acres of beautifully landscaped grounds. This home has been meticulously maintained inside and out and has custom details added to every space. The bright, open foyer leads straight into the main living space where you'll find a beautiful two-story stone fireplace in the family room and an open floor plan to the eat-in kitchen. High-end stainless steel appliances, a spacious kitchen island with built-in wine fridge, large windows with views of the yard, and granite countertops, make this kitchen just one of the eye-catching features of this home. Directly off the family room is a stately den with gorgeous, trim work and wet bar complete with cabinetry and refrigerator. The main floor also has a formal living room with fireplace, a sun-lit dining room with huge windows, and two half baths. As you continue up either the front or rear staircase to the second floor, you will find four generous-sized bedrooms including an enormous primary suite complete with vaulted ceilings, two walk-in closets, a separate dressing room (12x9), and updated, enormous full bath (14x12), and the home's third fireplace. Bedroom 2 has a private entrance to the hall full bath and bedroom 3 and 4 share a full Jack & Jill bath. Downstairs is a finished basement with a separate finished room that can be easily used as a home office, an additional storage room, and plenty of closet space. The basement also has bilco doors that lead to the backyard. The elegance of this home continues outside with the stone-paver, circular driveway and extends to the backyard where you can enjoy the views and privacy from the expansive deck with built-in grill area, built-in seating, and enough room for a lounge area and outdoor dining. You won't find a home like this everyday. Don't miss your chance to see it.
Location
State NJ
County Burlington
Area Medford Twp (20320)
Zoning RGD
Rooms
Other Rooms Living Room, Dining Room, Primary Bedroom, Bedroom 2, Bedroom 3, Bedroom 4, Kitchen, Family Room, Den, Basement, Laundry, Primary Bathroom, Full Bath, Half Bath
Basement Full
Interior
Interior Features Built-Ins, Additional Stairway, Bar, Ceiling Fan(s), Combination Kitchen/Living, Crown Moldings, Dining Area, Formal/Separate Dining Room, Kitchen - Eat-In, Kitchen - Island, Skylight(s), Soaking Tub, Walk-in Closet(s), Wet/Dry Bar
Hot Water Natural Gas
Heating Forced Air
Cooling Central A/C
Fireplaces Number 3
Equipment Oven/Range - Gas, Stainless Steel Appliances
Appliance Oven/Range - Gas, Stainless Steel Appliances
Heat Source Natural Gas
Laundry Upper Floor
Exterior
Garage Additional Storage Area
Garage Spaces 3.0
Waterfront N
Water Access N
View Trees/Woods
Accessibility None
Parking Type Attached Garage
Attached Garage 3
Total Parking Spaces 3
Garage Y
Building
Story 2
Foundation Permanent
Sewer On Site Septic
Water Well
Architectural Style Colonial, Contemporary
Level or Stories 2
Additional Building Above Grade, Below Grade
New Construction N
Schools
School District Medford Township Public Schools
Others
Senior Community No
Tax ID 20-04705-00009
Ownership Fee Simple
SqFt Source Estimated
Acceptable Financing Conventional, Cash, FHA, VA
Listing Terms Conventional, Cash, FHA, VA
Financing Conventional,Cash,FHA,VA
Special Listing Condition Standard
Read Less Info
Want to know what your home might be worth? Contact us for a FREE valuation!

Our team is ready to help you sell your home for the highest possible price ASAP

Bought with Non Member • Non Subscribing Office

"My job is to find and attract mastery-based agents to the office, protect the culture, and make sure everyone is happy! "







