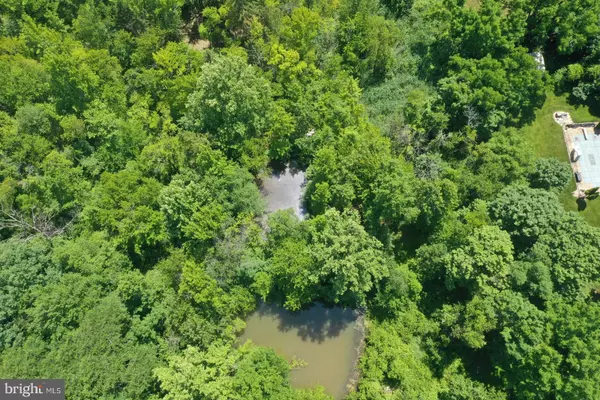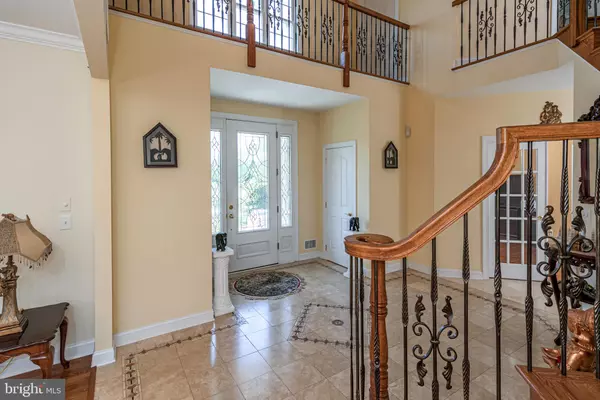$975,000
$1,225,000
20.4%For more information regarding the value of a property, please contact us for a free consultation.
5 Beds
6 Baths
5,920 SqFt
SOLD DATE : 12/22/2022
Key Details
Sold Price $975,000
Property Type Single Family Home
Sub Type Detached
Listing Status Sold
Purchase Type For Sale
Square Footage 5,920 sqft
Price per Sqft $164
MLS Listing ID NJMX2002802
Sold Date 12/22/22
Style Colonial
Bedrooms 5
Full Baths 5
Half Baths 1
HOA Y/N N
Abv Grd Liv Area 4,420
Originating Board BRIGHT
Year Built 2006
Annual Tax Amount $20,398
Tax Year 2020
Lot Size 3.250 Acres
Acres 3.25
Lot Dimensions 0.00 x 0.00
Property Description
WOW! Is the only way to describe this one-of-a-kind expansive, spectacular home nestled on over 3 acres of land. This home boasts of almost 6,000 sq ft of livable space which does include the area of the finished WALK-OUT basement w/full bath! So many great features are included, such as, 4 zone HVAC, RADIANT HEAT kitchen & breakfast floor area, first flr speaker system, motorized lift for foyer light, 15 zone sprinkler system, over 100 high hat lights and the refreshing, HEATED pool w/slide! A first flr bedroom w/full bath is another of the great features! Large kitchen w/3 chair center island and separate breakfast area lead to the walk out deck allowing you to enjoy the expansive backyard scenery! This home also has a large, first floor office that could be used as an additional sleep area. Spacious sitting room, living room and great room are also all on the first floor! Grand, separate staircases lead to the second floor that has the large primary bedroom with updated bath. The primary bedroom accompanies the 3 additional, spacious bedrooms and additional full baths. Making your way to the basement, you'll see that it has a media area (speakers and projection screen inc.), seating area, exercise area, bar and full bath. There's enough below grade space to create additional bedrooms, if so desired. Large, separate storage area too. The walk-out basement leads to the spacious, beautiful, paver patio which leads to the much loved pool. Plenty of additional backyard and side yard, level space is available for whatever you desire. Additional acreage behind the property has natural ponds and the land can be partially cleared. This home has everything! Make it yours!
Location
State NJ
County Middlesex
Area South Brunswick Twp (21221)
Zoning R-2
Rooms
Basement Daylight, Full, Fully Finished, Outside Entrance, Walkout Level
Main Level Bedrooms 5
Interior
Interior Features Additional Stairway, Attic, Bar, Breakfast Area, Built-Ins, Carpet, Ceiling Fan(s), Central Vacuum, Crown Moldings, Curved Staircase, Dining Area, Double/Dual Staircase, Entry Level Bedroom, Family Room Off Kitchen, Floor Plan - Traditional, Formal/Separate Dining Room, Kitchen - Gourmet, Kitchen - Island, Pantry, Recessed Lighting, Skylight(s), Sprinkler System, Walk-in Closet(s), Window Treatments, Wood Floors
Hot Water Natural Gas
Heating Central, Forced Air, Radiant, Zoned
Cooling Central A/C, Multi Units, Zoned
Equipment Cooktop, Dishwasher, Dryer - Gas, Microwave, Oven - Wall, Refrigerator, Stainless Steel Appliances, Washer, Water Heater
Fireplace Y
Appliance Cooktop, Dishwasher, Dryer - Gas, Microwave, Oven - Wall, Refrigerator, Stainless Steel Appliances, Washer, Water Heater
Heat Source Natural Gas
Exterior
Garage Built In, Garage - Side Entry, Garage Door Opener, Inside Access
Garage Spaces 13.0
Fence Decorative
Pool Heated
Utilities Available Under Ground
Waterfront N
Water Access N
View Pond, Trees/Woods
Roof Type Asphalt,Shingle
Accessibility None
Parking Type Attached Garage, Driveway, Other
Attached Garage 2
Total Parking Spaces 13
Garage Y
Building
Lot Description Backs to Trees, Front Yard, Interior, Irregular, Landscaping, Pond, Rear Yard, Road Frontage, SideYard(s)
Story 2
Foundation Permanent
Sewer Public Sewer
Water Public
Architectural Style Colonial
Level or Stories 2
Additional Building Above Grade, Below Grade
New Construction N
Schools
School District South Brunswick Township Public Schools
Others
Senior Community No
Tax ID 21-00086-00060 215
Ownership Fee Simple
SqFt Source Assessor
Security Features Carbon Monoxide Detector(s),24 hour security,Exterior Cameras,Smoke Detector,Security System
Acceptable Financing Cash, Conventional, VA
Listing Terms Cash, Conventional, VA
Financing Cash,Conventional,VA
Special Listing Condition Standard
Read Less Info
Want to know what your home might be worth? Contact us for a FREE valuation!

Our team is ready to help you sell your home for the highest possible price ASAP

Bought with Non Member • Non Subscribing Office

"My job is to find and attract mastery-based agents to the office, protect the culture, and make sure everyone is happy! "







